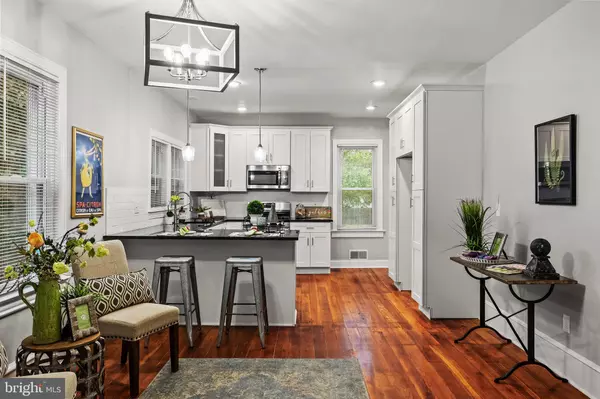$355,000
$349,900
1.5%For more information regarding the value of a property, please contact us for a free consultation.
3 Beds
3 Baths
1,440 SqFt
SOLD DATE : 10/13/2023
Key Details
Sold Price $355,000
Property Type Single Family Home
Sub Type Detached
Listing Status Sold
Purchase Type For Sale
Square Footage 1,440 sqft
Price per Sqft $246
Subdivision None Available
MLS Listing ID NJCD2053156
Sold Date 10/13/23
Style Victorian
Bedrooms 3
Full Baths 2
Half Baths 1
HOA Y/N N
Abv Grd Liv Area 1,440
Originating Board BRIGHT
Year Built 1890
Annual Tax Amount $6,368
Tax Year 2022
Lot Size 0.402 Acres
Acres 0.4
Lot Dimensions 100.00 x 175.00
Property Description
Be the first to get in to see this lovely rehabbed two story Victorian home. It all starts with the front porch just wanting for a couple of rockers to enjoy life and fresh air. Inside hardwood floors have been finished, we added some new carpet, ceramic tile, giving each room its own special touch. Open floor plan great for entertaining. Living room flows into dining room and into the kitchen. Kitchen with soft close cabinets, granite counter top and island, stainless appliances , crown molding, recessed lights, pantry, 5 burner stove and tiled backsplash. Laundry /mud room off kitchen and 1/2 bath. Upstairs have 3 bedrooms all with new carpet and ceiling fans. Primary full bath, tiled tub walls and floor, granite countertop and all new fixtures. There is also a walk up attice and unfinished basement for added storage. Deep rear yard great for parties and outdoor play time. Easy access to bridges, shore points, public transportation, Jefferson hospital and Patco is just minutes away. Call today for your personal tour you will not be disappointed.
Location
State NJ
County Camden
Area Stratford Boro (20432)
Zoning RES
Rooms
Other Rooms Living Room, Dining Room, Primary Bedroom, Bedroom 2, Bedroom 3, Kitchen, Laundry, Bathroom 2, Primary Bathroom, Half Bath
Basement Unfinished
Interior
Interior Features Carpet, Ceiling Fan(s), Combination Dining/Living, Combination Kitchen/Dining, Crown Moldings, Dining Area, Floor Plan - Open, Kitchen - Island, Pantry, Primary Bath(s), Recessed Lighting, Tub Shower
Hot Water Natural Gas
Cooling Central A/C
Equipment Built-In Microwave, Dishwasher, Disposal, Oven/Range - Gas
Fireplace N
Appliance Built-In Microwave, Dishwasher, Disposal, Oven/Range - Gas
Heat Source Natural Gas
Laundry Main Floor
Exterior
Water Access N
Accessibility None
Garage N
Building
Story 2
Foundation Other
Sewer Public Sewer
Water Public
Architectural Style Victorian
Level or Stories 2
Additional Building Above Grade, Below Grade
New Construction N
Schools
Middle Schools Samuel S Yellin School
High Schools Sterling
School District Sterling High
Others
Senior Community No
Tax ID 32-00033-00001
Ownership Fee Simple
SqFt Source Assessor
Special Listing Condition Standard
Read Less Info
Want to know what your home might be worth? Contact us for a FREE valuation!

Our team is ready to help you sell your home for the highest possible price ASAP

Bought with Daniel Kevin OHalloran • Keller Williams Realty - Medford
GET MORE INFORMATION

REALTOR® | License ID: 1111154







