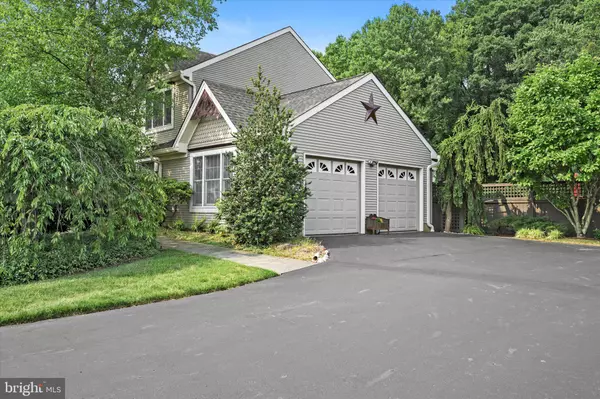$925,000
$925,000
For more information regarding the value of a property, please contact us for a free consultation.
5 Beds
4 Baths
3,048 SqFt
SOLD DATE : 10/06/2023
Key Details
Sold Price $925,000
Property Type Single Family Home
Sub Type Detached
Listing Status Sold
Purchase Type For Sale
Square Footage 3,048 sqft
Price per Sqft $303
Subdivision Sandlewood
MLS Listing ID NJME2032854
Sold Date 10/06/23
Style Colonial
Bedrooms 5
Full Baths 3
Half Baths 1
HOA Fees $20/ann
HOA Y/N Y
Abv Grd Liv Area 3,048
Originating Board BRIGHT
Year Built 1990
Annual Tax Amount $16,725
Tax Year 2022
Lot Size 0.910 Acres
Acres 0.91
Lot Dimensions 0.00 x 0.00
Property Description
Welcome home to this North-East facing, 5-bedroom, 3.5-bathroom home with first floor in-law suite. Notice the beautifully maintained landscaping as you approach the covered front porch. Enter into the 2-story foyer of this center hall colonial, with a spacious living room and dining room on either side. The kitchen has been renovated with upgraded cabinets, quartz counters and stainless-steel appliances. Open to the kitchen is the family room with wood burning fireplace and French doors that lead back to the living room. Off the living room is an addition that includes an office, and a bedroom with large double closets and a full bathroom. Some additional upgrades include hardwood floors in the foyer, living room, dining room, kitchen and office; crown molding in the living room, dining room and office; and custom drapes in the foyer, living room, and dining room. Continue to the second floor and you will find a spacious primary bedroom with two walk-in closets with organizing systems. The primary bathroom has been renovated with Italian marble and heated floors. Three more bedrooms and a fully renovated hall bathroom complete the second floor. You will create many happy memories swimming in the well-maintained, in-ground pool, with a fully fenced yard. Entertain friends and family on the custom built, covered, composite deck with ceiling fan, and patio. Most major systems have been upgraded: multi-zone AC 3 years & 4 years old; Furnace 8 years old; and the roof 3 years old. The solar system is owned (no lease to assume.) Additional features include a partially finished basement, security system and sprinkler system. Located in the highly rated Robbinsville school system and convenient to major highways, shopping and the Jersey Shore. See it before it’s gone.
Location
State NJ
County Mercer
Area Robbinsville Twp (21112)
Zoning R1.5
Direction Northeast
Rooms
Other Rooms Living Room, Dining Room, Primary Bedroom, Bedroom 2, Bedroom 3, Bedroom 4, Bedroom 5, Kitchen, Family Room, Breakfast Room, Office, Bathroom 2, Bathroom 3, Primary Bathroom, Half Bath
Basement Full, Partially Finished
Main Level Bedrooms 1
Interior
Interior Features Entry Level Bedroom, Family Room Off Kitchen, Floor Plan - Open, Kitchen - Island
Hot Water Natural Gas
Heating Forced Air
Cooling Central A/C
Fireplaces Number 1
Fireplaces Type Wood
Fireplace Y
Heat Source Natural Gas
Laundry Main Floor
Exterior
Garage Garage Door Opener
Garage Spaces 2.0
Fence Fully
Pool In Ground
Water Access N
View Trees/Woods
Roof Type Architectural Shingle
Accessibility None
Attached Garage 2
Total Parking Spaces 2
Garage Y
Building
Story 2
Foundation Concrete Perimeter
Sewer Public Sewer
Water Public
Architectural Style Colonial
Level or Stories 2
Additional Building Above Grade, Below Grade
New Construction N
Schools
Elementary Schools Sharon E.S.
Middle Schools Pond Road Middle
High Schools Robbinsville
School District Robbinsville Twp
Others
HOA Fee Include Common Area Maintenance
Senior Community No
Tax ID 12-00030-00003 15
Ownership Fee Simple
SqFt Source Assessor
Special Listing Condition Standard
Read Less Info
Want to know what your home might be worth? Contact us for a FREE valuation!

Our team is ready to help you sell your home for the highest possible price ASAP

Bought with Jeanette M Larkin • Keller Williams Premier
GET MORE INFORMATION

REALTOR® | License ID: 1111154







