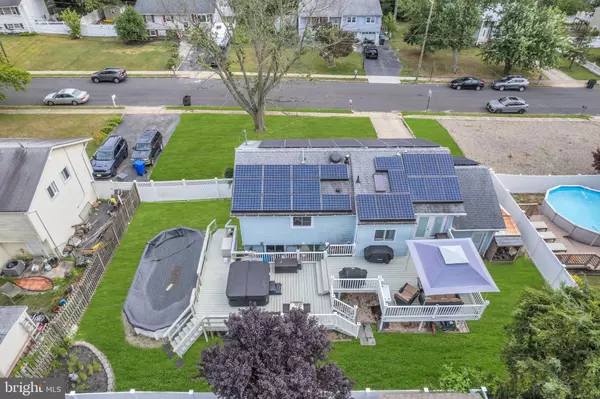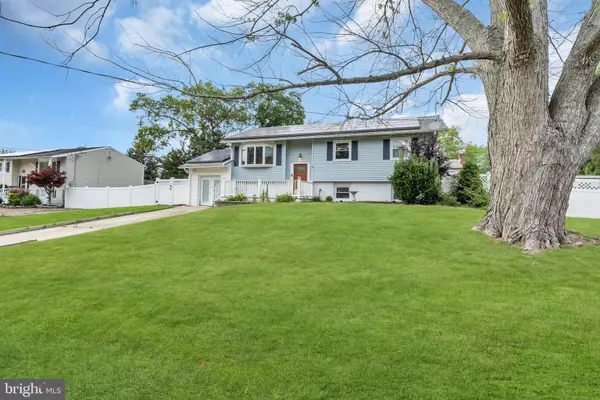$491,000
$459,900
6.8%For more information regarding the value of a property, please contact us for a free consultation.
5 Beds
2 Baths
1,874 SqFt
SOLD DATE : 09/29/2023
Key Details
Sold Price $491,000
Property Type Single Family Home
Sub Type Detached
Listing Status Sold
Purchase Type For Sale
Square Footage 1,874 sqft
Price per Sqft $262
Subdivision East Dover
MLS Listing ID NJOC2019280
Sold Date 09/29/23
Style Bi-level
Bedrooms 5
Full Baths 2
HOA Y/N N
Abv Grd Liv Area 1,874
Originating Board BRIGHT
Year Built 1965
Annual Tax Amount $5,063
Tax Year 2022
Lot Size 8,999 Sqft
Acres 0.21
Lot Dimensions 90.00 x 100.00
Property Description
Bi-level home in the heart of Toms River EAST has thoughtful details and plenty of room! Newer Systems bring value: Furnace, AC, & Tankless Water Heater each installed within past 2 years. 5 Bedrooms: 3 upstairs & 2 downstairs! Wake up in 1st floor Primary Suite w/ HUGE walk-in closet and en-suite bath. 1st floor has another bedroom & Laundry Room & Bonus Room for office, playroom, or exercise! 2nd floor Greatroom has kitchen/eating/living areas w/ upgraded sliding door for shade. Kitchen cabinets refaced in 2021. Live gloriously outdoors- lounge on enlarged deck & pool & enjoy firepit at night. 24x12 Pool is max 6.5ft deep, has liner, 3y old systems. Other Features include upgraded outside electric, Solar Panels, storage garage &shed. Walking distance to TR East Elementary & High Schools
Location
State NJ
County Ocean
Area Toms River Twp (21508)
Zoning R90
Direction South
Rooms
Other Rooms Kitchen, Great Room, Laundry, Bonus Room
Main Level Bedrooms 3
Interior
Interior Features Attic, Carpet, Ceiling Fan(s), Combination Dining/Living, Crown Moldings, Floor Plan - Open, Kitchen - Island, Primary Bath(s), Skylight(s), Sprinkler System, Stall Shower, Tub Shower, Walk-in Closet(s), Wood Floors
Hot Water Natural Gas
Heating Forced Air
Cooling Central A/C
Flooring Carpet, Hardwood, Ceramic Tile
Equipment Built-In Microwave, Dishwasher, Dryer, Oven/Range - Gas, Refrigerator, Stainless Steel Appliances, Washer
Furnishings No
Fireplace N
Appliance Built-In Microwave, Dishwasher, Dryer, Oven/Range - Gas, Refrigerator, Stainless Steel Appliances, Washer
Heat Source Natural Gas
Laundry Has Laundry, Lower Floor
Exterior
Garage Built In, Additional Storage Area, Garage - Front Entry
Garage Spaces 3.0
Fence Fully, Vinyl
Pool Above Ground
Utilities Available Electric Available, Natural Gas Available, Water Available, Sewer Available, Cable TV, Other
Waterfront N
Water Access N
Roof Type Shingle
Accessibility None
Attached Garage 1
Total Parking Spaces 3
Garage Y
Building
Lot Description Landlocked, Landscaping, Rear Yard
Story 2
Foundation Slab
Sewer Public Sewer
Water Public
Architectural Style Bi-level
Level or Stories 2
Additional Building Above Grade, Below Grade
New Construction N
Schools
Elementary Schools East Dover
Middle Schools Toms River East
High Schools Toms River East
School District Toms River Regional
Others
Senior Community No
Tax ID 08-00401 14-00012
Ownership Fee Simple
SqFt Source Assessor
Security Features Security System
Acceptable Financing Cash, Conventional, FHA, VA
Listing Terms Cash, Conventional, FHA, VA
Financing Cash,Conventional,FHA,VA
Special Listing Condition Standard
Read Less Info
Want to know what your home might be worth? Contact us for a FREE valuation!

Our team is ready to help you sell your home for the highest possible price ASAP

Bought with Diane Notarfrancesco • Keller Williams Shore Properties
GET MORE INFORMATION

REALTOR® | License ID: 1111154







