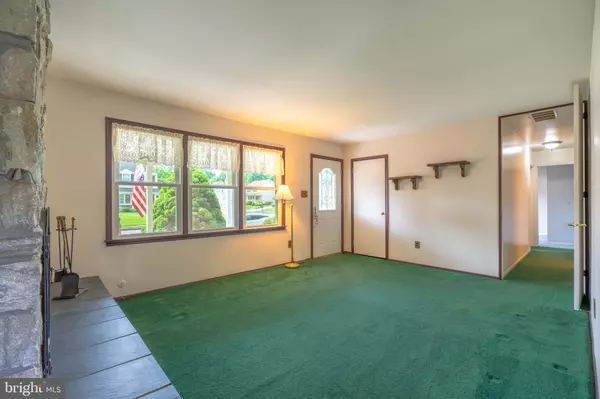$355,000
$349,900
1.5%For more information regarding the value of a property, please contact us for a free consultation.
2 Beds
1 Bath
1,220 SqFt
SOLD DATE : 10/02/2023
Key Details
Sold Price $355,000
Property Type Single Family Home
Sub Type Detached
Listing Status Sold
Purchase Type For Sale
Square Footage 1,220 sqft
Price per Sqft $290
Subdivision Tenby Chase
MLS Listing ID NJBL2051632
Sold Date 10/02/23
Style Ranch/Rambler
Bedrooms 2
Full Baths 1
HOA Y/N N
Abv Grd Liv Area 1,220
Originating Board BRIGHT
Year Built 1970
Annual Tax Amount $7,232
Tax Year 2022
Lot Size 10,873 Sqft
Acres 0.25
Lot Dimensions 87.00 x 125.00
Property Description
Instantly Alluring... Curb Appeal, Manicured Grounds With Lush Landscaping, Sleek Covered Front Porch, Privacy Fenced Yard Backing To A Premium Open Space Of Nature's Finest Surrounds...WOW! Set In The Highly Acclaimed Tenby Chase Community, This One-Owner Home Features A Floor-To-Ceiling Stone Fireplace; L-Shaped Kitchen With Recessed Lighting And An Adjoining Dining Space With Inspiring Views Of The Back Landscape; Generous Family Room Fully Opens From The Kitchen; Originally A 3-Bedroom Home, Two Of The Secondary Bedrooms Were Converted To A Large Bedroom Or An Ideal Home Office Space; Step Outside The Double Patio Doors To An Expansive Stamped Concrete Patio And Sweeping Vista Views! Call To See This Customized Home Today!!
Location
State NJ
County Burlington
Area Delran Twp (20310)
Zoning RESIDENTIAL
Rooms
Other Rooms Living Room, Primary Bedroom, Bedroom 2, Kitchen, Family Room, Laundry
Main Level Bedrooms 2
Interior
Interior Features Carpet, Ceiling Fan(s), Dining Area, Entry Level Bedroom, Floor Plan - Traditional, Kitchen - Eat-In, Kitchen - Table Space, Recessed Lighting, Tub Shower, Walk-in Closet(s)
Hot Water Natural Gas
Heating Forced Air
Cooling Ceiling Fan(s), Central A/C
Flooring Carpet, Hardwood
Fireplaces Number 1
Fireplaces Type Stone
Equipment Built-In Microwave, Built-In Range, Dishwasher, Dryer, Washer
Furnishings No
Fireplace Y
Window Features Replacement
Appliance Built-In Microwave, Built-In Range, Dishwasher, Dryer, Washer
Heat Source Natural Gas
Laundry Main Floor
Exterior
Exterior Feature Patio(s), Porch(es)
Parking Features Built In, Garage - Front Entry, Inside Access
Garage Spaces 5.0
Fence Wood, Privacy
Water Access N
View Panoramic, Scenic Vista
Roof Type Shingle
Accessibility None
Porch Patio(s), Porch(es)
Attached Garage 1
Total Parking Spaces 5
Garage Y
Building
Lot Description Backs to Trees, Landscaping, Premium, Private, Rear Yard
Story 1
Foundation Crawl Space
Sewer Public Sewer
Water Public
Architectural Style Ranch/Rambler
Level or Stories 1
Additional Building Above Grade, Below Grade
New Construction N
Schools
Middle Schools Delran M.S.
High Schools Delran H.S.
School District Delran Township Public Schools
Others
Senior Community No
Tax ID 10-00145-00010
Ownership Fee Simple
SqFt Source Assessor
Acceptable Financing Conventional, Cash
Listing Terms Conventional, Cash
Financing Conventional,Cash
Special Listing Condition Standard
Read Less Info
Want to know what your home might be worth? Contact us for a FREE valuation!

Our team is ready to help you sell your home for the highest possible price ASAP

Bought with Mollie-Ann Boonstra • Keller Williams Realty - Cherry Hill
GET MORE INFORMATION

REALTOR® | License ID: 1111154







