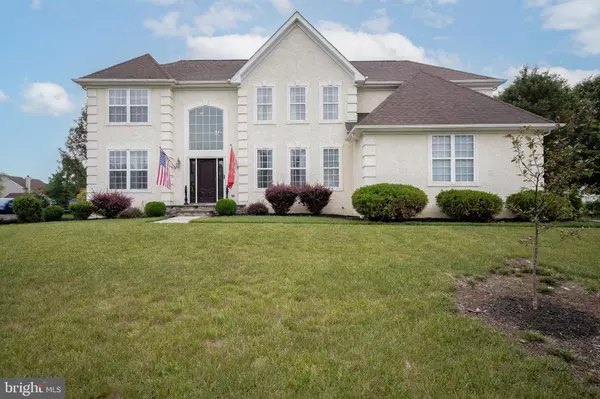$550,000
$575,000
4.3%For more information regarding the value of a property, please contact us for a free consultation.
5 Beds
3 Baths
2,772 SqFt
SOLD DATE : 09/29/2023
Key Details
Sold Price $550,000
Property Type Single Family Home
Sub Type Detached
Listing Status Sold
Purchase Type For Sale
Square Footage 2,772 sqft
Price per Sqft $198
Subdivision Candlelight Villag
MLS Listing ID NJSA2008002
Sold Date 09/29/23
Style Colonial
Bedrooms 5
Full Baths 2
Half Baths 1
HOA Y/N N
Abv Grd Liv Area 2,772
Originating Board BRIGHT
Year Built 2001
Annual Tax Amount $12,697
Tax Year 2022
Lot Size 0.413 Acres
Acres 0.41
Lot Dimensions 0.00 x 0.00
Property Description
Live above your expectations with this gorgeous home located, on a large lot, in Candlelight Village, in quaint Woodstown. This home boasts all the extras and everything you need for a fun summer of entertaining in your private, backyard oasis. the durable gunite pool is surrounded by pavers and a separate paver patio.Underground irrigation sprinkler system. The details of this 5 bedroom , 2.5 bath home set it apart with crown moldings, trim work, upgraded finishes and lighting/fixtures. There are beautiful hardwood floors throughout the entire home.The recently remodeled open kitchen ,with granite counter tops and a deep farmhouse sink, flows into the family room with a wood burning fireplace. The first floor also has two story foyer, a living room, dining room, laundry/mud room and a half bath. There is a bedroom on the first floor that could also be used as a den/home office. Upstairs are the other 4 bedrooms and a full hall bathroom. This includes the massive Master suite with a sitting room/office, two walk in closets custom with built-ins and an en-suite bathroom. The bedroom closets have custom built-ins. Storage abounds with the full dry basement, two car side entry garage and back shed. The entire home is freshly painted and is truly move in ready. The bathrooms and front slate porch have all been recently redone. There is nothing to do but enjoy this home and neighborhood. All around very well done for the best in elegance and convenience
Location
State NJ
County Salem
Area Woodstown Boro (21715)
Zoning RES
Rooms
Other Rooms Living Room, Dining Room, Primary Bedroom, Sitting Room, Bedroom 2, Bedroom 3, Bedroom 4, Bedroom 5, Kitchen, Family Room, Breakfast Room
Basement Poured Concrete
Main Level Bedrooms 1
Interior
Interior Features Attic, Breakfast Area, Built-Ins, Carpet, Ceiling Fan(s), Curved Staircase, Entry Level Bedroom, Family Room Off Kitchen, Kitchen - Eat-In, Kitchen - Island, Primary Bath(s), Pantry, Recessed Lighting, Soaking Tub, Stall Shower, Upgraded Countertops, Walk-in Closet(s), Wood Floors
Hot Water Natural Gas
Heating Forced Air
Cooling Central A/C
Flooring Hardwood, Ceramic Tile, Carpet
Fireplaces Number 1
Equipment Built-In Microwave, Built-In Range, Dishwasher
Fireplace Y
Appliance Built-In Microwave, Built-In Range, Dishwasher
Heat Source Natural Gas
Laundry Main Floor
Exterior
Parking Features Garage - Side Entry
Garage Spaces 8.0
Pool Gunite, In Ground
Utilities Available Cable TV
Water Access N
Roof Type Pitched,Shingle
Accessibility None
Attached Garage 2
Total Parking Spaces 8
Garage Y
Building
Story 2
Foundation Concrete Perimeter
Sewer Public Sewer
Water Public
Architectural Style Colonial
Level or Stories 2
Additional Building Above Grade, Below Grade
Structure Type 9'+ Ceilings,2 Story Ceilings
New Construction N
Schools
Elementary Schools Mary S Shoemaker School
Middle Schools Woodstown M.S.
High Schools Woodstown H.S.
School District Woodstown-Pilesgrove Regi Schools
Others
Senior Community No
Tax ID 15-00015 03-00011
Ownership Fee Simple
SqFt Source Assessor
Acceptable Financing Cash, Conventional, FHA, VA
Listing Terms Cash, Conventional, FHA, VA
Financing Cash,Conventional,FHA,VA
Special Listing Condition Standard
Read Less Info
Want to know what your home might be worth? Contact us for a FREE valuation!

Our team is ready to help you sell your home for the highest possible price ASAP

Bought with Dawn E Rapa • RE/MAX Connection Realtors
GET MORE INFORMATION
REALTOR® | License ID: 1111154







