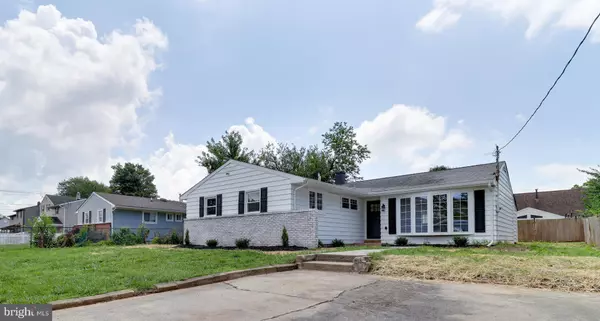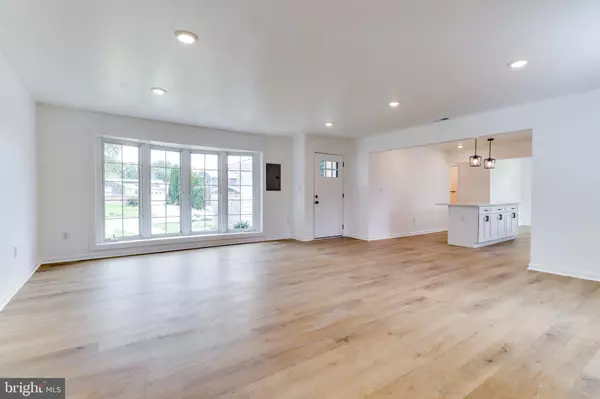$290,000
$280,000
3.6%For more information regarding the value of a property, please contact us for a free consultation.
3 Beds
2 Baths
1,427 SqFt
SOLD DATE : 09/19/2023
Key Details
Sold Price $290,000
Property Type Single Family Home
Sub Type Detached
Listing Status Sold
Purchase Type For Sale
Square Footage 1,427 sqft
Price per Sqft $203
Subdivision Valley Park
MLS Listing ID NJSA2008150
Sold Date 09/19/23
Style Ranch/Rambler,Straight Thru
Bedrooms 3
Full Baths 2
HOA Y/N N
Abv Grd Liv Area 1,427
Originating Board BRIGHT
Year Built 1956
Annual Tax Amount $6,441
Tax Year 2022
Lot Size 7,701 Sqft
Acres 0.18
Lot Dimensions 70.00 x 110.00
Property Description
Looking for that first home or to downsize?! This is the perfect fit! Remodeled from, head to toe! As you pull up to the double driveway you will be blown away with the newly painted and white washed brick. Entering into the house with a huge open floor plan through out and LVP flooring throughout EVERY room.
The HUGE living room is a dream and right through the barn door is the laundry room that also has the hot water tank. Walking straight through the huge living room is our amazing white kitchen featuring the brand new white granite counters with the new white shaker cabinets. We also have a huge island for you to entertain with. Appliances are brand new and have all their warranties to go with! After you are blown away by the kitchen keep on moving to the dining area that is big enough for a huge dining room table. Just down the hall, is our first of two full bathrooms. You can tell this one was done great with all the white tiles in the shower/tub area and the beautiful tile floors that go perfect with the white vanity. Further down the hall features two nicely sized rooms with big closets and ceiling fans. Lastly, the master bedroom that is HUGE and features its own bathroom with a stand up shower and a DOUBLE vanity. If that wasn't enough check out the huge yard with a slider off the dining room and another entrance in the living room. Schedule you tour today!!
Location
State NJ
County Salem
Area Pennsville Twp (21709)
Zoning 02
Rooms
Main Level Bedrooms 3
Interior
Interior Features Attic, Ceiling Fan(s), Dining Area, Family Room Off Kitchen, Floor Plan - Open, Formal/Separate Dining Room, Kitchen - Eat-In, Kitchen - Island, Recessed Lighting
Hot Water Electric
Heating Central
Cooling Central A/C
Equipment Dishwasher, Disposal, Microwave, Oven/Range - Gas, Refrigerator, Water Heater
Window Features Energy Efficient,Screens
Appliance Dishwasher, Disposal, Microwave, Oven/Range - Gas, Refrigerator, Water Heater
Heat Source Natural Gas
Exterior
Water Access N
Accessibility None
Garage N
Building
Story 1
Foundation Crawl Space
Sewer Public Sewer
Water Public
Architectural Style Ranch/Rambler, Straight Thru
Level or Stories 1
Additional Building Above Grade, Below Grade
New Construction N
Schools
School District Pennsville Township Public Schools
Others
Senior Community No
Tax ID 09-04106-00010
Ownership Fee Simple
SqFt Source Assessor
Acceptable Financing Cash, Conventional, FHA
Listing Terms Cash, Conventional, FHA
Financing Cash,Conventional,FHA
Special Listing Condition Standard
Read Less Info
Want to know what your home might be worth? Contact us for a FREE valuation!

Our team is ready to help you sell your home for the highest possible price ASAP

Bought with Joseph Lam • Real Broker, LLC
GET MORE INFORMATION
REALTOR® | License ID: 1111154







