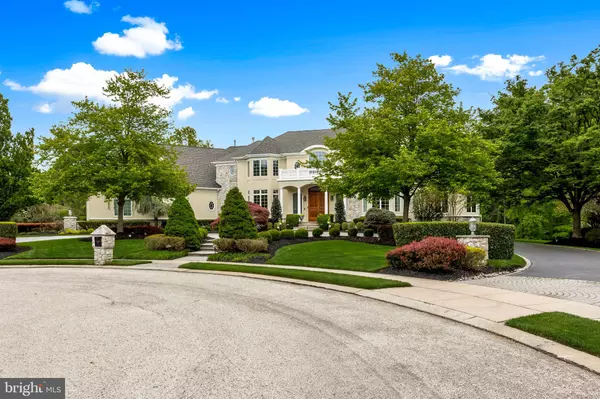$1,700,000
$1,579,000
7.7%For more information regarding the value of a property, please contact us for a free consultation.
5 Beds
7 Baths
8,858 SqFt
SOLD DATE : 09/08/2023
Key Details
Sold Price $1,700,000
Property Type Single Family Home
Sub Type Detached
Listing Status Sold
Purchase Type For Sale
Square Footage 8,858 sqft
Price per Sqft $191
Subdivision Wildflowers
MLS Listing ID NJBL2046962
Sold Date 09/08/23
Style Traditional
Bedrooms 5
Full Baths 6
Half Baths 1
HOA Fees $508/ann
HOA Y/N Y
Abv Grd Liv Area 5,858
Originating Board BRIGHT
Year Built 2001
Annual Tax Amount $30,773
Tax Year 2022
Lot Size 4.350 Acres
Acres 4.35
Lot Dimensions 0.00 x 0.00
Property Description
Stunning executive estate home perfectly situated on over 4 acres of land on its own private cul de sac! This custom built Gary Gardner home has almost 6,000 square feet of above grade living space! As you enter the property you are greeted by a dramatic two story foyer, curved staircase, 4 inch oak hardwood flooring and custom millwork. The formal living and dining rooms are off of the foyer on each side and also boast custom millwork, hardwood flooring and gorgeous natural light flowing in from the windows. The family room is just off of the kitchen and has cathedral ceilings, oversized custom windows and a double sided gas fireplace. On the other side of this room is a lounge showcasing the other side of the gas fireplace and has custom built in shelving and built in window seating. The kitchen has been updated to include gorgeous custom cabinetry, quartz counters, tile backsplash, recessed lighting, butler’s pantry with wine fridge, walk in pantry, large center island with seating and additional breakfast room overlooking the peaceful and private back yard! There is also a study on the first floor with built in millwork as well as a full and a half bath giving the potential for a first floor in law suite option. The basement is spectacular with daylight windows throughout and the custom built bar offering seating for six, a sink, dishwashers and refrigerator. There is a large recreational area as well as an additional room that was intended for a home theater (currently being used as a gym) and another room and full bath plus plenty of storage! There is also walk up access to the garage from the lower level! Upstairs are five great sized bedrooms including the primary suite with tray ceilings, built ins, gas fireplace and ensuite bath with an enormous closet perfect for his and hers clothing and a dressing area! Two of the other bedrooms each have their own baths and two are shared by a jack and jill style bath! The grounds of the property are absolutely incredible! As you walk out back there is a fiberglass deck off of the kitchen with built in hot tub. There is a paver patio on the lower level and a large covered patio off of the basement area as well! The views from the back of the house make you feel like you’re living on a golf course - in fact there is a golf green with two sand traps on the property too and mature trees lining the property offering ultimate privacy! All of this plus custom pavers in front and driveway, 17 zone irrigation system and 7 zone hvac! Make your appointment to see this great home today!
Location
State NJ
County Burlington
Area Mount Laurel Twp (20324)
Zoning R
Rooms
Basement Fully Finished, Windows, Garage Access, Shelving, Space For Rooms, Walkout Level
Interior
Interior Features Bar, Crown Moldings, Curved Staircase, Kitchen - Gourmet, Kitchen - Island, Walk-in Closet(s), WhirlPool/HotTub, Additional Stairway, Kitchen - Eat-In
Hot Water Natural Gas
Heating Forced Air
Cooling Central A/C
Fireplaces Number 2
Fireplaces Type Double Sided
Fireplace Y
Heat Source Natural Gas
Exterior
Exterior Feature Deck(s), Patio(s)
Parking Features Garage - Front Entry, Inside Access, Oversized
Garage Spaces 3.0
Water Access N
Accessibility None
Porch Deck(s), Patio(s)
Attached Garage 3
Total Parking Spaces 3
Garage Y
Building
Story 2
Foundation Other
Sewer Public Sewer
Water Public
Architectural Style Traditional
Level or Stories 2
Additional Building Above Grade, Below Grade
New Construction N
Schools
School District Lenape Regional High
Others
Senior Community No
Tax ID 24-00703-00006 24
Ownership Fee Simple
SqFt Source Assessor
Special Listing Condition Standard
Read Less Info
Want to know what your home might be worth? Contact us for a FREE valuation!

Our team is ready to help you sell your home for the highest possible price ASAP

Bought with Mark S Cuccuini • EXP Realty, LLC
GET MORE INFORMATION

REALTOR® | License ID: 1111154







