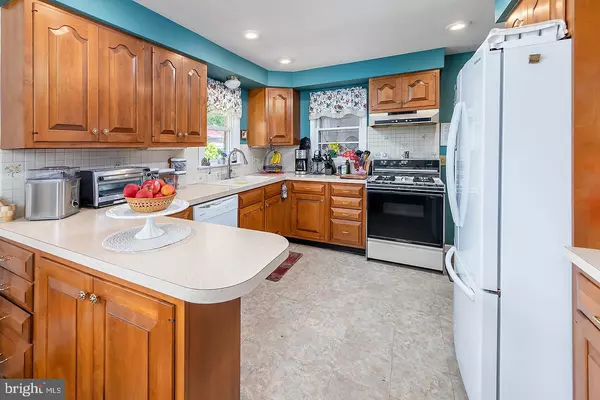$250,000
$250,000
For more information regarding the value of a property, please contact us for a free consultation.
2 Beds
2 Baths
1,176 SqFt
SOLD DATE : 08/31/2023
Key Details
Sold Price $250,000
Property Type Single Family Home
Sub Type Detached
Listing Status Sold
Purchase Type For Sale
Square Footage 1,176 sqft
Price per Sqft $212
Subdivision Central Park
MLS Listing ID NJSA2008220
Sold Date 08/31/23
Style Ranch/Rambler
Bedrooms 2
Full Baths 2
HOA Y/N N
Abv Grd Liv Area 1,176
Originating Board BRIGHT
Year Built 1963
Annual Tax Amount $7,249
Tax Year 2022
Lot Size 0.338 Acres
Acres 0.34
Lot Dimensions 100.00 x 147.00
Property Description
Looking for a lovely rancher with a shaded deck and a large, fenced yard? This super, well-maintained home has a breezeway that leads to a huge, fenced yard and shaded deck for summer barbecues, morning coffee and bird watching. The living room is a cozy spot for watching fall football by the fireplace (restored and serviced in 2019.) The kitchen and dining room flow together for an open concept effect. A bay window (2022) in the living room and a bow window in the dining room allows an abundance of light. The kitchen leads to the lovely breezeway (new windows and doors) that opens to the deck (2019) and also allows access to the attached garage. There are two large bedrooms and 2 full baths. This home is situated on a sizable lot with a circular driveway and plenty of parking. The fenced, back yard is huge with mature trees that provide natural shade for the deck. This peaceful setting will be your home if you move quickly. Flood insurance is required – see quote for $922 per year. HVAC (2021) NEW Roof (2019) ATTIC FAN (2021) Full House Water Filtration System, Large, DRY crawl space with Bilco doors and so much more. Suitable upon sellers finding suitable housing, but they are aggressively looking and a quick settlement seems likely.
Location
State NJ
County Salem
Area Pennsville Twp (21709)
Zoning 02
Rooms
Main Level Bedrooms 2
Interior
Interior Features Combination Kitchen/Dining, Tub Shower
Hot Water Electric
Heating Forced Air
Cooling Central A/C
Fireplaces Number 1
Fireplaces Type Double Sided, Brick
Equipment Compactor
Fireplace Y
Appliance Compactor
Heat Source Natural Gas
Exterior
Parking Features Garage - Front Entry, Inside Access
Garage Spaces 6.0
Fence Fully
Water Access N
View Garden/Lawn
Roof Type Architectural Shingle
Accessibility None
Attached Garage 1
Total Parking Spaces 6
Garage Y
Building
Lot Description Rear Yard, Front Yard
Story 1
Foundation Concrete Perimeter
Sewer Public Sewer
Water Public
Architectural Style Ranch/Rambler
Level or Stories 1
Additional Building Above Grade, Below Grade
New Construction N
Schools
Middle Schools Pennsville M.S.
High Schools Pennsville Memorial H.S.
School District Pennsville Township Public Schools
Others
Senior Community No
Tax ID 09-01608-00005
Ownership Fee Simple
SqFt Source Assessor
Acceptable Financing Conventional, Cash, FHA, VA
Listing Terms Conventional, Cash, FHA, VA
Financing Conventional,Cash,FHA,VA
Special Listing Condition Standard
Read Less Info
Want to know what your home might be worth? Contact us for a FREE valuation!

Our team is ready to help you sell your home for the highest possible price ASAP

Bought with Nancy A Casey • BHHS Fox & Roach-Mullica Hill South
GET MORE INFORMATION

REALTOR® | License ID: 1111154







