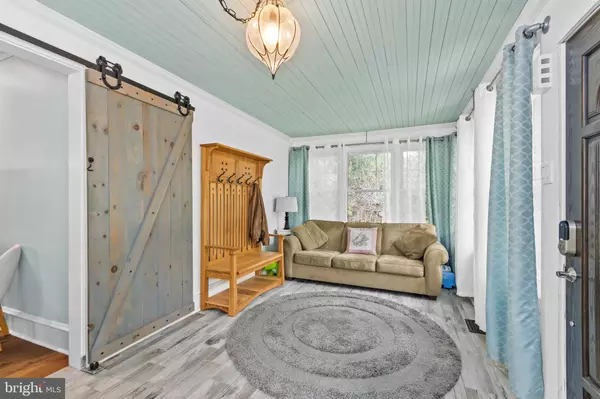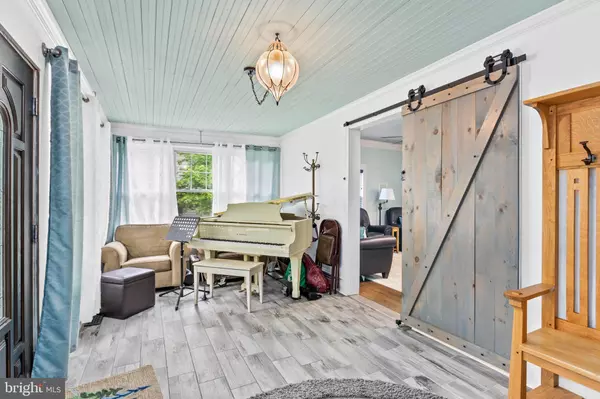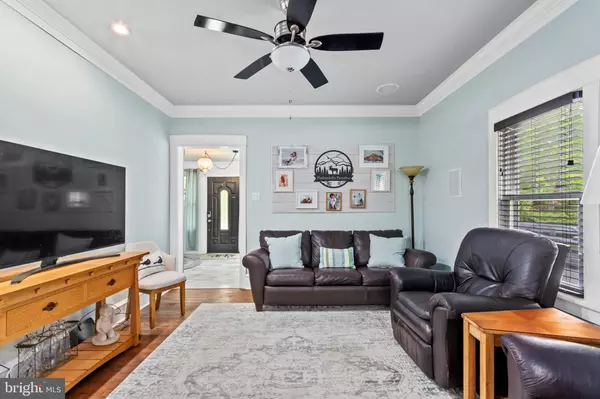$349,000
$349,900
0.3%For more information regarding the value of a property, please contact us for a free consultation.
2 Beds
1 Bath
1,365 SqFt
SOLD DATE : 08/25/2023
Key Details
Sold Price $349,000
Property Type Single Family Home
Sub Type Detached
Listing Status Sold
Purchase Type For Sale
Square Footage 1,365 sqft
Price per Sqft $255
Subdivision None Available
MLS Listing ID NJCD2047820
Sold Date 08/25/23
Style Bungalow
Bedrooms 2
Full Baths 1
HOA Y/N N
Abv Grd Liv Area 1,365
Originating Board BRIGHT
Year Built 1900
Annual Tax Amount $6,456
Tax Year 2022
Lot Size 0.276 Acres
Acres 0.28
Lot Dimensions 80.00 x 150.00
Property Description
Welcome to this completely renovated 2bedroom 1 full bath home. As you walk into the front door, you will find a large, updated front porch area with beautiful flooring and a nice barn door accent. A family room that looks into the open dining room with plenty of room to entertain. As you enter the kitchen you will see a custom built kitchen with handmade walnut cabinets and brand new appliances. Crown molding and updated wood floors are just a few more fine finishes this home offers. There are two nice sized bedrooms that share a fully renovated bathroom with marble flooring and shower, granite countertops and again hand made walnut cabinets. This home also features a full attic with original hardwoods and high ceilings and can be turned into the new primary bedroom/office. For more extra storage this home has a full basement that also features walk out stairs. Fully fenced in yard with a 21x19 deck to entertain is another bonus to this home.
Location
State NJ
County Camden
Area Gibbsboro Boro (20413)
Zoning R1
Rooms
Other Rooms Living Room, Dining Room, Primary Bedroom, Bedroom 2, Kitchen, Sun/Florida Room, Full Bath
Basement Outside Entrance, Unfinished, Interior Access
Main Level Bedrooms 2
Interior
Interior Features Attic, Ceiling Fan(s), Crown Moldings, Dining Area, Entry Level Bedroom, Floor Plan - Traditional, Formal/Separate Dining Room, Kitchen - Gourmet, Pantry, Recessed Lighting, Skylight(s), Sound System, Sprinkler System, Upgraded Countertops
Hot Water Natural Gas
Cooling Central A/C
Flooring Engineered Wood, Marble
Equipment Built-In Microwave, Built-In Range, Dishwasher, Disposal, Dryer - Gas, Exhaust Fan, Oven - Self Cleaning, Oven/Range - Gas, Range Hood, Six Burner Stove, Stainless Steel Appliances
Fireplace N
Window Features Double Hung
Appliance Built-In Microwave, Built-In Range, Dishwasher, Disposal, Dryer - Gas, Exhaust Fan, Oven - Self Cleaning, Oven/Range - Gas, Range Hood, Six Burner Stove, Stainless Steel Appliances
Heat Source Natural Gas
Laundry Basement
Exterior
Exterior Feature Deck(s)
Parking Features Garage - Front Entry, Oversized
Garage Spaces 7.0
Fence Fully, Privacy, Wood
Water Access N
Roof Type Architectural Shingle
Accessibility None
Porch Deck(s)
Total Parking Spaces 7
Garage Y
Building
Lot Description Front Yard, Level, Rear Yard, SideYard(s)
Story 2
Foundation Block
Sewer Public Sewer
Water Public
Architectural Style Bungalow
Level or Stories 2
Additional Building Above Grade, Below Grade
Structure Type Dry Wall,9'+ Ceilings,Cathedral Ceilings
New Construction N
Schools
Elementary Schools Gibbsboro E.S.
Middle Schools Gibbsboro
High Schools Eastern H.S.
School District Gibbsboro Public Schools
Others
Pets Allowed Y
Senior Community No
Tax ID 13-00002-00005
Ownership Fee Simple
SqFt Source Assessor
Acceptable Financing Cash, Conventional, FHA, VA
Horse Property N
Listing Terms Cash, Conventional, FHA, VA
Financing Cash,Conventional,FHA,VA
Special Listing Condition Standard
Pets Allowed No Pet Restrictions
Read Less Info
Want to know what your home might be worth? Contact us for a FREE valuation!

Our team is ready to help you sell your home for the highest possible price ASAP

Bought with Willa Antrum • EXP Realty, LLC
GET MORE INFORMATION
REALTOR® | License ID: 1111154







