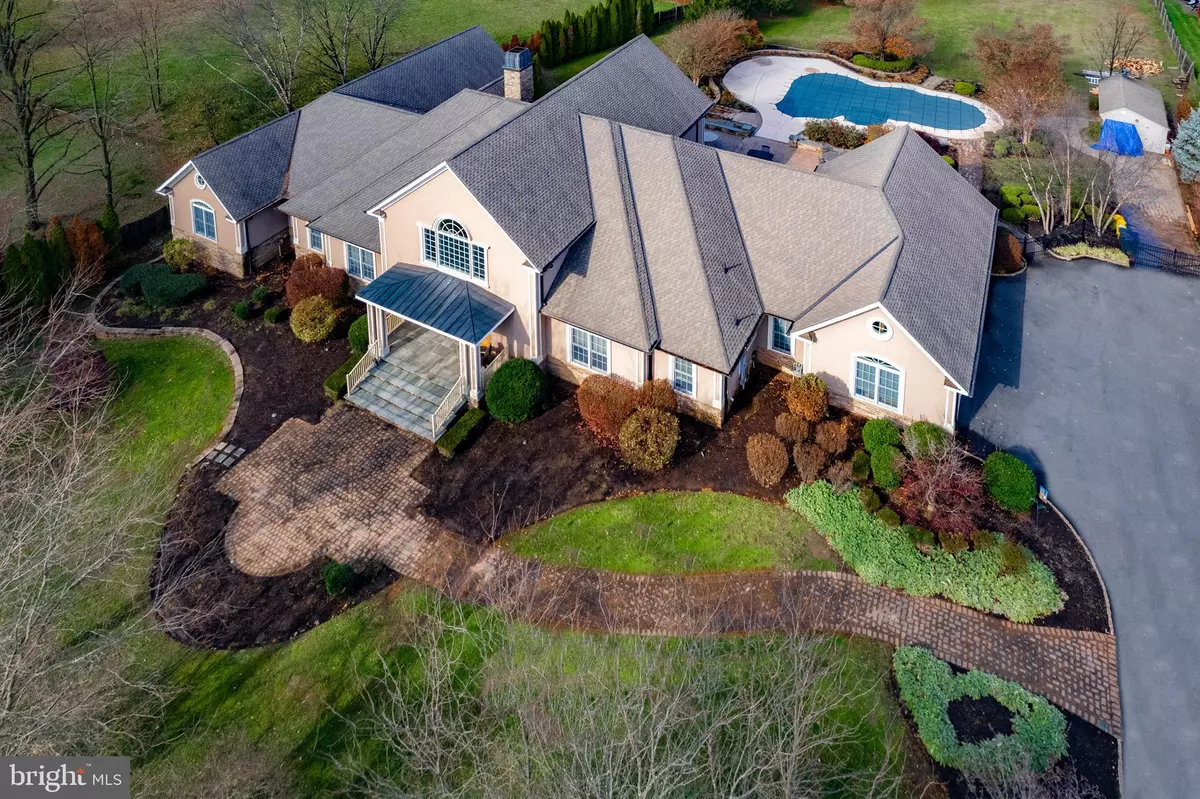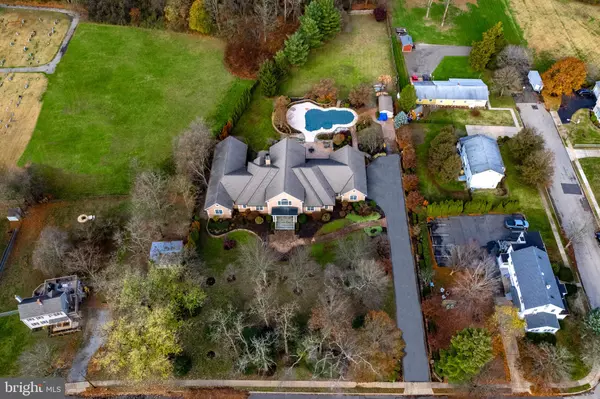$960,000
$989,000
2.9%For more information regarding the value of a property, please contact us for a free consultation.
5 Beds
5 Baths
6,848 SqFt
SOLD DATE : 08/29/2023
Key Details
Sold Price $960,000
Property Type Single Family Home
Sub Type Detached
Listing Status Sold
Purchase Type For Sale
Square Footage 6,848 sqft
Price per Sqft $140
Subdivision None Available
MLS Listing ID NJME2023392
Sold Date 08/29/23
Style Contemporary
Bedrooms 5
Full Baths 3
Half Baths 2
HOA Y/N N
Abv Grd Liv Area 6,848
Originating Board BRIGHT
Year Built 2006
Annual Tax Amount $20,830
Tax Year 2003
Lot Size 1.995 Acres
Acres 2.0
Property Description
Spectacular custom home built in 2006 set on nearly 2 peaceful and private acres, full of magnificent moldings and materials though out. The expansive entrance foyer greets you with a double winding staircase and beautiful marble flooring which leads to an amazing 2 story family room with fireplace. The cherry kitchen has top end appliances, granite, and is open to the family room. Large rooms, great tones, soaring ceilings, Andersen doors and windows, copper flashing, gutters and downspouts. The rear yard has a fabulous patio which leads to an expansive built in pool with built in hot tub. The second floor boasts a large game room with rear staircase and a bonus room. The expansive finished basement has several rooms including a powder room and an outside entrance which leads to the fabulous patio and pool. A floor plan and survey are available. A 6th bedroom is available with the addition of a closet on 2nd floor.
Location
State NJ
County Mercer
Area Hamilton Twp (21103)
Zoning RES
Rooms
Other Rooms Dining Room, Primary Bedroom, Bedroom 2, Bedroom 3, Bedroom 4, Bedroom 5, Kitchen, Game Room, Family Room, Foyer, Study
Basement Full, Fully Finished, Outside Entrance
Main Level Bedrooms 4
Interior
Interior Features Kitchen - Eat-In, Bar, Breakfast Area
Hot Water Other
Heating Other
Cooling Central A/C
Fireplace N
Heat Source Natural Gas
Laundry None
Exterior
Parking Features Garage - Side Entry
Garage Spaces 10.0
Water Access N
Roof Type Asphalt
Accessibility None
Attached Garage 10
Total Parking Spaces 10
Garage Y
Building
Story 1.5
Foundation Concrete Perimeter
Sewer Public Sewer
Water Public
Architectural Style Contemporary
Level or Stories 1.5
Additional Building Above Grade
New Construction N
Schools
High Schools Steinert
School District Hamilton Township
Others
Senior Community No
Tax ID 03-02663-00052
Ownership Fee Simple
SqFt Source Estimated
Acceptable Financing Conventional
Listing Terms Conventional
Financing Conventional
Special Listing Condition Standard
Read Less Info
Want to know what your home might be worth? Contact us for a FREE valuation!

Our team is ready to help you sell your home for the highest possible price ASAP

Bought with Kaliin Watson • EXP Realty, LLC
GET MORE INFORMATION
REALTOR® | License ID: 1111154







