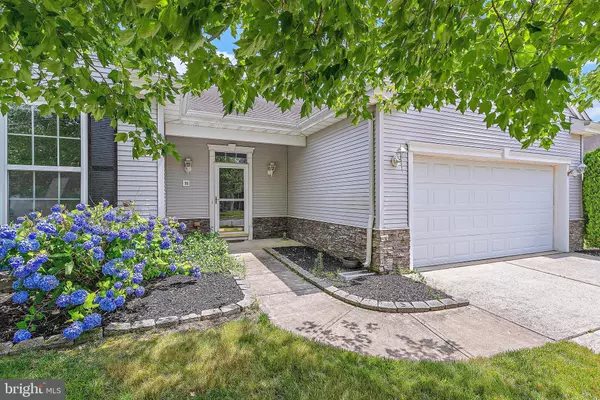$339,000
$349,900
3.1%For more information regarding the value of a property, please contact us for a free consultation.
2 Beds
2 Baths
1,810 SqFt
SOLD DATE : 08/23/2023
Key Details
Sold Price $339,000
Property Type Single Family Home
Sub Type Detached
Listing Status Sold
Purchase Type For Sale
Square Footage 1,810 sqft
Price per Sqft $187
Subdivision Sunrise Bay
MLS Listing ID NJOC2019444
Sold Date 08/23/23
Style Contemporary,Ranch/Rambler
Bedrooms 2
Full Baths 2
HOA Fees $120/mo
HOA Y/N Y
Abv Grd Liv Area 1,810
Originating Board BRIGHT
Year Built 2002
Annual Tax Amount $5,490
Tax Year 2022
Lot Size 6,464 Sqft
Acres 0.15
Lot Dimensions 64.00 x 101.00
Property Description
Beautiful Sunrise Bay 55+ Community home with 2 Bedrooms, and 2 baths with a 2-car garage. This is a larger Mariner model at 1800+ sq ft and it has all new Stainless kitchen appliances and all new floors. The home is sunny and light and bright, and you walk into a huge living room with better laminate floors. With its open floor plan, the living room is open to the dining area, and the family room with its vaulted ceilings and two skylights. Then there is a slider to the screened porch, a perfect place to drink your morning coffee. The dining room is open to the kitchen which has a breakfast bar and lots of cabinets, plus new Stainless appliances, a full pantry and a new tiled floor. The owner's bedroom has a large walk- in and a full in-suite bath with 2 sinks and shower. The second bedroom is separated from the master off the living area for privacy from your guests, with the second full bath with a tub/shower. There is a full laundry room with a gas HWW. The over-sized 2-car garage has the under-ground sprinkler controls and a pull-down attic. The home has forced gas heat, central air, and public water and sewer, and the association takes care of the grass and the snow removal for you. The concrete drive has room for 3-4 cars too.
Location
State NJ
County Ocean
Area Little Egg Harbor Twp (21517)
Zoning PRD
Rooms
Main Level Bedrooms 2
Interior
Interior Features Attic, Breakfast Area, Ceiling Fan(s), Combination Kitchen/Dining, Combination Dining/Living, Dining Area, Floor Plan - Open, Pantry, Kitchen - Table Space, Recessed Lighting, Sprinkler System, Stall Shower, Tub Shower, Walk-in Closet(s)
Hot Water Natural Gas
Heating Forced Air
Cooling Ceiling Fan(s), Central A/C
Flooring Ceramic Tile, Engineered Wood
Equipment Built-In Microwave, Dishwasher, Oven - Self Cleaning, Oven/Range - Gas, Stainless Steel Appliances, Water Heater
Fireplace N
Window Features Double Pane,Skylights
Appliance Built-In Microwave, Dishwasher, Oven - Self Cleaning, Oven/Range - Gas, Stainless Steel Appliances, Water Heater
Heat Source Natural Gas
Laundry Has Laundry, Main Floor
Exterior
Parking Features Garage Door Opener, Additional Storage Area, Oversized
Garage Spaces 6.0
Utilities Available Electric Available, Natural Gas Available, Sewer Available
Amenities Available Club House, Common Grounds, Community Center, Game Room, Meeting Room, Party Room, Pool - Outdoor, Retirement Community
Water Access N
View Other
Roof Type Architectural Shingle
Accessibility Entry Slope <1'
Attached Garage 2
Total Parking Spaces 6
Garage Y
Building
Lot Description Front Yard, Landscaping, Level, Rear Yard
Story 1
Foundation Slab
Sewer Public Sewer
Water Public
Architectural Style Contemporary, Ranch/Rambler
Level or Stories 1
Additional Building Above Grade, Below Grade
New Construction N
Schools
Elementary Schools George J. Mitchell E.S.
School District Little Egg Harbor Township
Others
Pets Allowed Y
HOA Fee Include All Ground Fee,Bus Service,Common Area Maintenance,Health Club,Lawn Care Front,Lawn Care Rear,Lawn Care Side,Lawn Maintenance,Management,Pool(s),Recreation Facility,Snow Removal
Senior Community Yes
Age Restriction 55
Tax ID 17-00285 12-00025
Ownership Fee Simple
SqFt Source Assessor
Horse Property N
Special Listing Condition Standard
Pets Allowed Size/Weight Restriction, Cats OK, Dogs OK, Number Limit
Read Less Info
Want to know what your home might be worth? Contact us for a FREE valuation!

Our team is ready to help you sell your home for the highest possible price ASAP

Bought with Mary Ann Keppler • The Van Dyk Group - Barnegat
GET MORE INFORMATION
REALTOR® | License ID: 1111154







