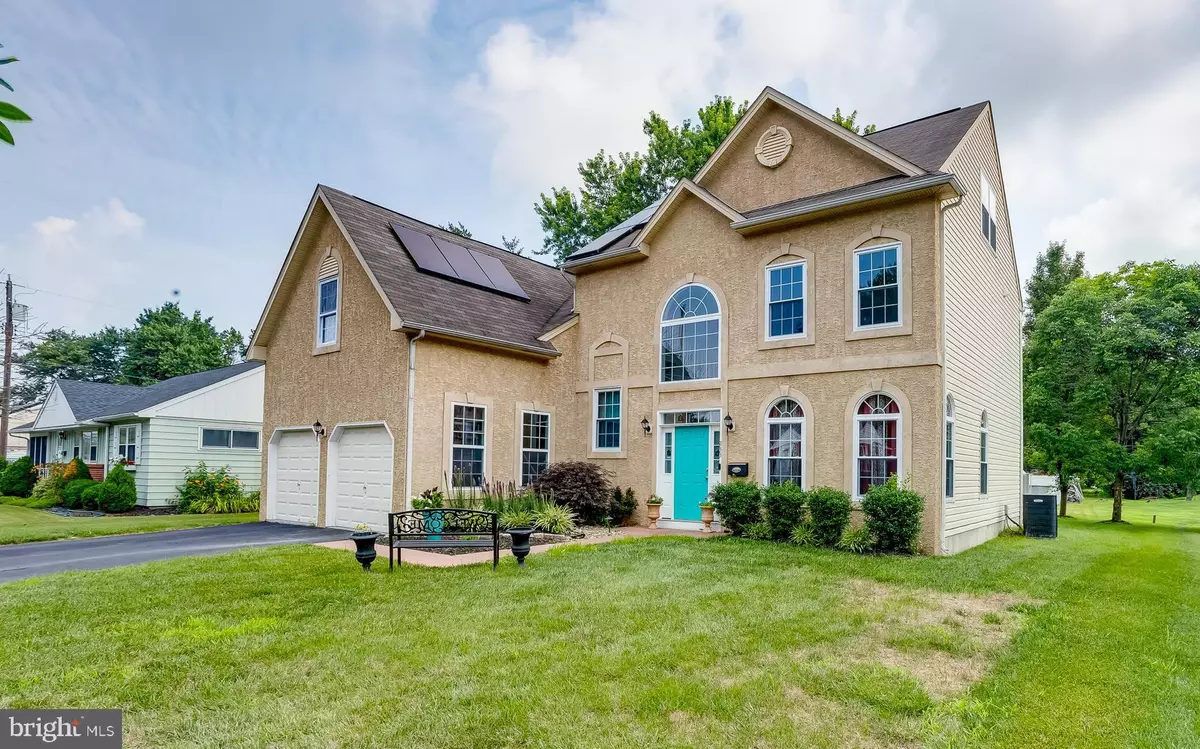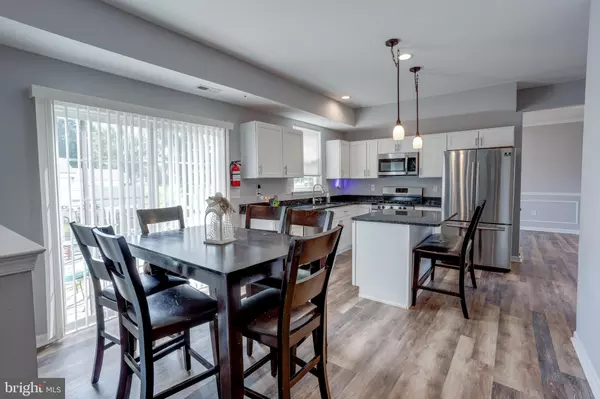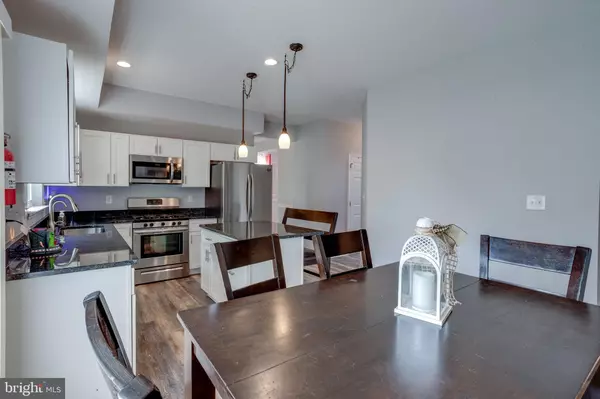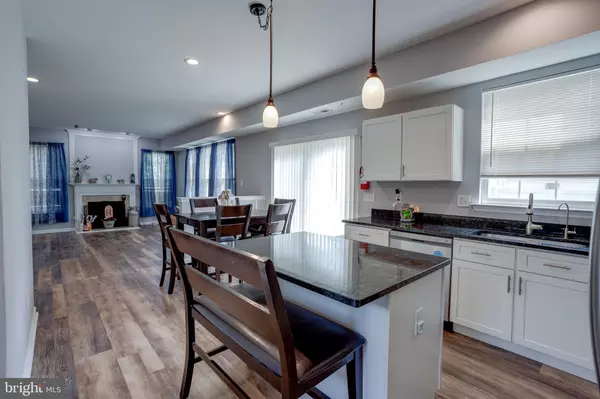$395,000
$395,000
For more information regarding the value of a property, please contact us for a free consultation.
4 Beds
3 Baths
2,996 SqFt
SOLD DATE : 08/22/2023
Key Details
Sold Price $395,000
Property Type Single Family Home
Sub Type Detached
Listing Status Sold
Purchase Type For Sale
Square Footage 2,996 sqft
Price per Sqft $131
Subdivision Hidden Meadows
MLS Listing ID NJSA2008132
Sold Date 08/22/23
Style Traditional
Bedrooms 4
Full Baths 2
Half Baths 1
HOA Fees $45/mo
HOA Y/N Y
Abv Grd Liv Area 2,996
Originating Board BRIGHT
Year Built 2007
Annual Tax Amount $8,693
Tax Year 2022
Lot Size 8,930 Sqft
Acres 0.21
Lot Dimensions 0.00 x 0.00
Property Description
Welcome Home to this oversized newly renovated home in the desirable Carney's Point school district. Nothing to do here but drop your bags! Upgraded kitchen with 3 years young granite countertops, cabinets, appliances and upgraded flooring along with newer hall bath and powder room ( all upgraded) tasteful paint and beautiful shadow-box molding and crown molding througout. Bonus office and third floor loft areas that could both be used as additional bedrooms, rec-rooms or whatever your hearts desire! Loft is currenlty being used as a theater room and seller is including all theater contents in the sale!! Main bedroom with en-suite bath and closets and addtional 3 bedrooms with ceiling fans througout make this a home the whole family can enjoy! Come outback to enjoy the new vinyl fenced wood deck for your outdoor entertaining needs. Very large home with solar lease to help keep it energy efficiant and affordable! Addtional features include water filtration system and HOA amenities including tree trimming, mosquito spraying, snow removal, street cleaning and trash pick-up. Home warrenty has just been renewed and also included in the sale... What more can you ask for! This home is priced to sell and won't last long, make your appointment today!
Location
State NJ
County Salem
Area Carneys Point Twp (21702)
Zoning RES
Rooms
Main Level Bedrooms 4
Interior
Interior Features Carpet, Breakfast Area, Crown Moldings, Family Room Off Kitchen, Floor Plan - Traditional, Formal/Separate Dining Room, Kitchen - Eat-In, Pantry, Recessed Lighting, Walk-in Closet(s), Water Treat System, Upgraded Countertops, Wainscotting, Attic, Chair Railings, Floor Plan - Open, Kitchen - Island, Kitchen - Table Space, Primary Bath(s), Soaking Tub, Tub Shower
Hot Water Natural Gas
Heating Forced Air
Cooling Central A/C
Fireplaces Type Gas/Propane
Equipment Built-In Range, Built-In Microwave, Dishwasher, Disposal, Dryer - Gas, Exhaust Fan, Oven - Self Cleaning, Oven/Range - Gas, Refrigerator, Stainless Steel Appliances, Stove, Washer, Water Conditioner - Owned, Water Heater
Fireplace Y
Appliance Built-In Range, Built-In Microwave, Dishwasher, Disposal, Dryer - Gas, Exhaust Fan, Oven - Self Cleaning, Oven/Range - Gas, Refrigerator, Stainless Steel Appliances, Stove, Washer, Water Conditioner - Owned, Water Heater
Heat Source Natural Gas
Laundry Main Floor
Exterior
Parking Features Garage - Front Entry, Inside Access
Garage Spaces 2.0
Water Access N
Roof Type Shingle
Accessibility None
Total Parking Spaces 2
Garage Y
Building
Story 2
Foundation Block
Sewer Public Sewer
Water Public
Architectural Style Traditional
Level or Stories 2
Additional Building Above Grade, Below Grade
New Construction N
Schools
School District Penns Grove-Carneys Point Schools
Others
Senior Community No
Tax ID 02-00051 05-00017
Ownership Fee Simple
SqFt Source Assessor
Acceptable Financing Conventional, FHA, Cash, VA, USDA
Listing Terms Conventional, FHA, Cash, VA, USDA
Financing Conventional,FHA,Cash,VA,USDA
Special Listing Condition Standard
Read Less Info
Want to know what your home might be worth? Contact us for a FREE valuation!

Our team is ready to help you sell your home for the highest possible price ASAP

Bought with Nicole Marie Peranteau • Real Broker, LLC
GET MORE INFORMATION
REALTOR® | License ID: 1111154







