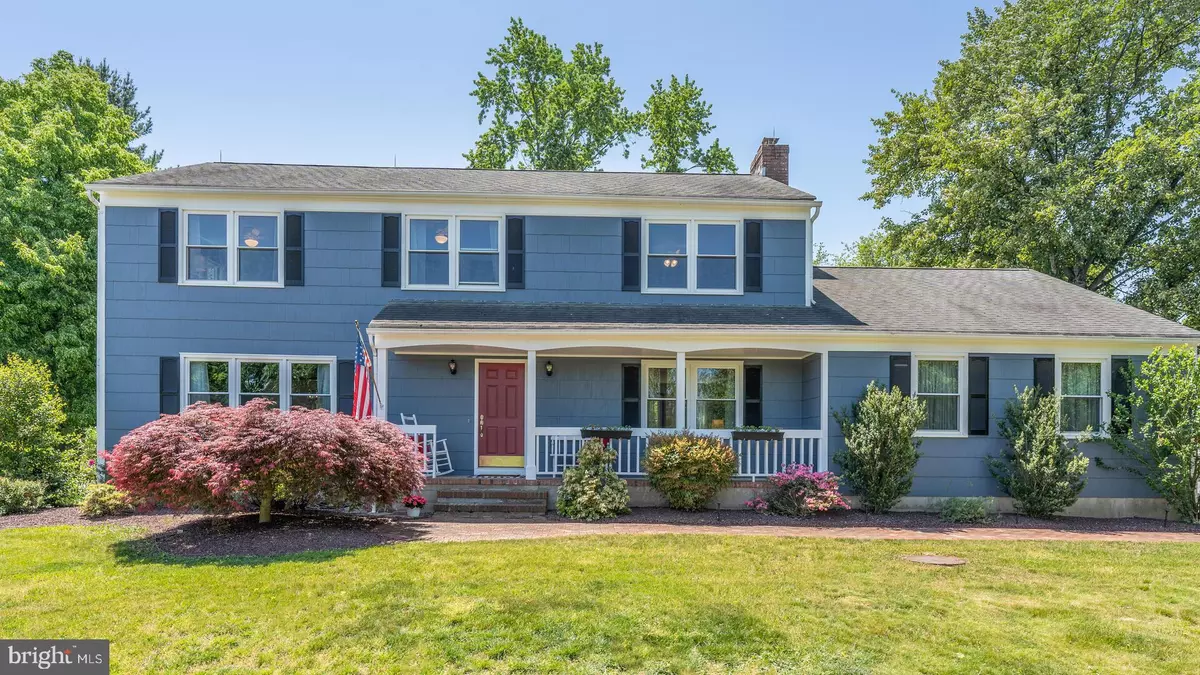$742,000
$689,000
7.7%For more information regarding the value of a property, please contact us for a free consultation.
4 Beds
3 Baths
2,380 SqFt
SOLD DATE : 08/17/2023
Key Details
Sold Price $742,000
Property Type Single Family Home
Sub Type Detached
Listing Status Sold
Purchase Type For Sale
Square Footage 2,380 sqft
Price per Sqft $311
Subdivision Skillman
MLS Listing ID NJSO2002366
Sold Date 08/17/23
Style Colonial
Bedrooms 4
Full Baths 2
Half Baths 1
HOA Y/N N
Abv Grd Liv Area 2,380
Originating Board BRIGHT
Year Built 1978
Annual Tax Amount $15,696
Tax Year 2022
Lot Size 1.006 Acres
Acres 1.01
Lot Dimensions 0.00 x 0.00
Property Description
Enjoy greeting your guests on the front porch of this NE facing center hall colonial in a Skillman neighborhood, just a short distance to the highly rated Montgomery Schools & new library! Inside, you will notice an open floorplan between the bright kitchen with a bay window eating area overlooking the backyard & front to back family room with a fireplace perfect for entertaining! A formal dining room & expansive front facing living room with HW floors allow room to engage with friends . All rooms feature new windows (2021 with warranty) that let the natural light flood in! A powder room & coveted 1st floor laundry add to the 1st floor. Upstairs features HW floors, 4 bedrooms, an updated bath with tub & extra walk-in closet in the hallway! The primary suite hosts an updated bath with shower, walk-in closet & space for a sitting area/desk. Don't forget the finished basement with new carpet (2021) & bar ready for the big game! The screened porch sets the scene for tranquil evenings/morning coffee or choose to step outside to sit on the maintenance free deck with access to the park-like level yard. Head back to the fire pit retreat for relaxation & movie night! This well-maintained home will not last! NEW SEPTIC being replaced in May!! A new water heater plus new windows & doors have increased the efficiency of this home. Within 1 mile of the new library/municipal bldg. Within 3.5 miles of the Montgomery Schools! Convenient to 206/518/31 & Princeton restaurants/shops/arts!
Location
State NJ
County Somerset
Area Montgomery Twp (21813)
Zoning R
Direction Northeast
Rooms
Other Rooms Living Room, Dining Room, Primary Bedroom, Bedroom 2, Bedroom 3, Bedroom 4, Kitchen, Family Room, Den, Laundry, Utility Room, Bathroom 1, Bathroom 2, Primary Bathroom, Screened Porch
Basement Full, Partially Finished, Sump Pump
Interior
Interior Features Ceiling Fan(s), Family Room Off Kitchen, Formal/Separate Dining Room, Kitchen - Eat-In, Pantry, Walk-in Closet(s), Wood Floors
Hot Water Oil
Heating Forced Air
Cooling Central A/C, Ceiling Fan(s)
Flooring Hardwood, Ceramic Tile
Fireplaces Number 1
Fireplaces Type Brick, Fireplace - Glass Doors, Wood
Equipment Dishwasher, Oven/Range - Electric, Refrigerator, Microwave
Fireplace Y
Appliance Dishwasher, Oven/Range - Electric, Refrigerator, Microwave
Heat Source Oil
Laundry Main Floor
Exterior
Exterior Feature Deck(s), Screened, Patio(s), Porch(es)
Parking Features Garage Door Opener, Garage - Side Entry, Built In, Inside Access
Garage Spaces 5.0
Utilities Available Cable TV, Natural Gas Available
Water Access N
Roof Type Asphalt
Accessibility None
Porch Deck(s), Screened, Patio(s), Porch(es)
Attached Garage 2
Total Parking Spaces 5
Garage Y
Building
Story 2
Foundation Block
Sewer Septic = # of BR
Water Well
Architectural Style Colonial
Level or Stories 2
Additional Building Above Grade, Below Grade
New Construction N
Schools
Elementary Schools Orchard Hill
Middle Schools Montgomery Township Upper
High Schools Montgomery H.S.
School District Montgomery Township Public Schools
Others
Senior Community No
Tax ID 13-19002-00001
Ownership Fee Simple
SqFt Source Assessor
Acceptable Financing Cash, Conventional
Listing Terms Cash, Conventional
Financing Cash,Conventional
Special Listing Condition Standard
Read Less Info
Want to know what your home might be worth? Contact us for a FREE valuation!

Our team is ready to help you sell your home for the highest possible price ASAP

Bought with Michele Klug • Keller Williams Towne Square Realty
GET MORE INFORMATION
REALTOR® | License ID: 1111154







