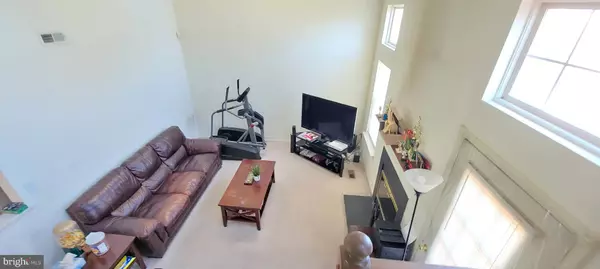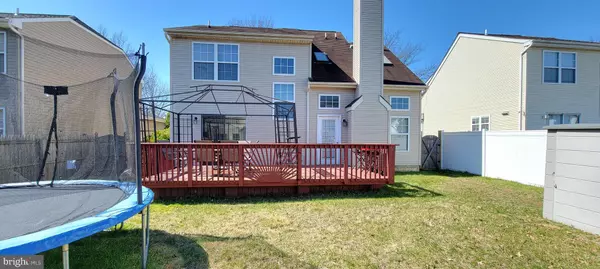$381,500
$349,900
9.0%For more information regarding the value of a property, please contact us for a free consultation.
3 Beds
4 Baths
1,467 SqFt
SOLD DATE : 08/11/2023
Key Details
Sold Price $381,500
Property Type Single Family Home
Sub Type Detached
Listing Status Sold
Purchase Type For Sale
Square Footage 1,467 sqft
Price per Sqft $260
Subdivision Steeplechase
MLS Listing ID NJBL2048550
Sold Date 08/11/23
Style Colonial
Bedrooms 3
Full Baths 2
Half Baths 2
HOA Y/N N
Abv Grd Liv Area 1,467
Originating Board BRIGHT
Year Built 1995
Annual Tax Amount $7,592
Tax Year 2022
Lot Size 5,227 Sqft
Acres 0.12
Lot Dimensions 51.00 x 103.00
Property Description
Multiple Offers- Seller has requested Best and Final offers be submitted by Sat 7/8 at 7pm. Welcome to 65 Stirrup Way! This charming 3-bedroom, 2.5-bathroom home is located in the desirable Steeplechase Development in Burlington Township. As you step inside, you'll be greeted by a stunning two-story family room complete with vaulted ceilings, skylights, and a wood-burning fireplace. The eat-in kitchen offers ample cabinet space and access to the backyard through a slider. On the main level, you'll also find a half bath, laundry room, and access to the two-car garage. Upstairs, you'll discover three well-appointed bedrooms and two full bathrooms. The master suite boasts a spacious closet and an ensuite bathroom with a shower and bonus storage closet. Additionally, the home had a brand new roof installed in May 2023 and the Hot Water Heater is 5 years old. Conveniently located near major highways, military bases, public transportation, shopping, restaurants, parks, and schools, this property is a must-see! Tenant occupied since 2009 This home needs some updating and is being sold AS-IS. The buyer is responsible for C/O and township inspections.
Location
State NJ
County Burlington
Area Burlington Twp (20306)
Zoning R-12
Rooms
Other Rooms Living Room, Dining Room, Primary Bedroom, Bedroom 2, Kitchen, Bedroom 1, Other
Interior
Interior Features Primary Bath(s), Skylight(s), Ceiling Fan(s), Kitchen - Eat-In
Hot Water Natural Gas
Heating Forced Air
Cooling Central A/C
Fireplaces Number 1
Equipment Range Hood, Refrigerator, Washer, Dryer, Dishwasher
Fireplace Y
Window Features Energy Efficient
Appliance Range Hood, Refrigerator, Washer, Dryer, Dishwasher
Heat Source Natural Gas
Laundry Main Floor
Exterior
Exterior Feature Porch(es)
Fence Other
Water Access N
Accessibility None
Porch Porch(es)
Garage N
Building
Lot Description Front Yard, Rear Yard, SideYard(s)
Story 2
Foundation Concrete Perimeter
Sewer No Septic System
Water Public
Architectural Style Colonial
Level or Stories 2
Additional Building Above Grade, Below Grade
Structure Type Cathedral Ceilings
New Construction N
Schools
High Schools Burlington Township
School District Burlington Township
Others
Senior Community No
Tax ID 06-00143 06-00022
Ownership Fee Simple
SqFt Source Estimated
Acceptable Financing Cash, Conventional, FHA, VA
Listing Terms Cash, Conventional, FHA, VA
Financing Cash,Conventional,FHA,VA
Special Listing Condition Standard
Read Less Info
Want to know what your home might be worth? Contact us for a FREE valuation!

Our team is ready to help you sell your home for the highest possible price ASAP

Bought with Justin Tayler Morrison • Realty Mark Cityscape
GET MORE INFORMATION

REALTOR® | License ID: 1111154







