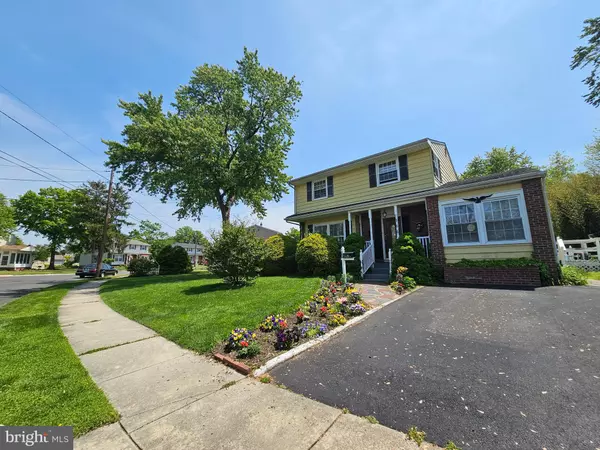$345,000
$349,900
1.4%For more information regarding the value of a property, please contact us for a free consultation.
3 Beds
3 Baths
2,400 SqFt
SOLD DATE : 07/28/2023
Key Details
Sold Price $345,000
Property Type Single Family Home
Sub Type Detached
Listing Status Sold
Purchase Type For Sale
Square Footage 2,400 sqft
Price per Sqft $143
Subdivision None Available
MLS Listing ID NJBL2046154
Sold Date 07/28/23
Style Colonial
Bedrooms 3
Full Baths 1
Half Baths 2
HOA Y/N N
Abv Grd Liv Area 2,400
Originating Board BRIGHT
Year Built 1958
Annual Tax Amount $8,757
Tax Year 2022
Lot Dimensions 145.00 x 0.00
Property Description
Welcome home to 306 Ithaca Avenue in Delran! This three bedroom, three bathroom home is looking for its new owner to make it their own. Situated in the middle of a double lot, you will love the beautiful rose bushes in full bloom when you first arrive, in addition to the well established lawn and shrubbery. Enjoy sipping an evening cocktail on the front or one of the two side porches. Making your way in the front door, the large formal living room has original hardwood flooring (refinished) and lots of natural light. Off the living room is the formal dining room which leads to the family room in the back of the home. This space is perfect for family gatherings or to sit and enjoy your favorite sporting events. The kitchen, updated in 2015, has stainless steel appliances (oven 2021) and slate flooring, as well as a pantry for additional storage. On a cool evening, enjoy your time in the cozy den in front of the beautiful gas fireplace. Finishing off the main floor is the powder room and access to the full basement, partially finished with a bar. Making your way upstairs, you will find original hard wood flooring on the stairs and in all three bedrooms. The master bedroom has a half bath and two closets. The main bath on the second floor has a recently updated stall shower. Off the den is access to the side deck where you can grill your favorites while entertaining in the large back yard. New black top driveway installed in 2022, newer windows and customs wood blinds throughout home, new roof installed in 2016, new hot water heater installed in 2018, new HVAC (heat and air) installed in 2019, new sewer line to street installed in 2010. Located within 20 minutes of Philadelphia and close to all major shopping and highways. A short walk to the Rancocas Creek where you can fish or watch the boats go by. Home is in good condition however is being sold As-Is. Seller will obtain Delran Township Certificate of Occupancy. Bring your imagination and get ready to make this house your home!
Location
State NJ
County Burlington
Area Delran Twp (20310)
Zoning RES
Rooms
Other Rooms Living Room, Dining Room, Bedroom 2, Bedroom 3, Kitchen, Family Room, Den, Bedroom 1
Basement Full, Interior Access, Partially Finished, Poured Concrete
Interior
Interior Features Attic, Dining Area, Family Room Off Kitchen, Floor Plan - Traditional, Formal/Separate Dining Room, Kitchen - Eat-In, Pantry, Stall Shower, Window Treatments, Wood Floors, Exposed Beams, Breakfast Area, Built-Ins, Ceiling Fan(s), Carpet, Combination Dining/Living
Hot Water Natural Gas
Cooling Central A/C
Flooring Hardwood, Ceramic Tile, Tile/Brick
Fireplaces Number 1
Fireplaces Type Brick, Mantel(s), Gas/Propane, Stone
Equipment Dishwasher, Exhaust Fan, Microwave, Oven/Range - Gas, Refrigerator, Stainless Steel Appliances, Stove, Washer, Water Heater, Dryer
Fireplace Y
Window Features Insulated,Replacement,Screens
Appliance Dishwasher, Exhaust Fan, Microwave, Oven/Range - Gas, Refrigerator, Stainless Steel Appliances, Stove, Washer, Water Heater, Dryer
Heat Source Natural Gas
Laundry Basement, Has Laundry, Dryer In Unit, Washer In Unit
Exterior
Exterior Feature Deck(s)
Garage Spaces 2.0
Fence Decorative, Partially, Picket, Rear
Water Access N
Accessibility None
Porch Deck(s)
Total Parking Spaces 2
Garage N
Building
Lot Description Additional Lot(s), Front Yard, Landscaping, Level, Rear Yard, SideYard(s)
Story 2
Foundation Slab
Sewer Public Sewer
Water Public
Architectural Style Colonial
Level or Stories 2
Additional Building Above Grade, Below Grade
New Construction N
Schools
Elementary Schools Millbridge E.S.
Middle Schools Delran M.S.
High Schools Delran H.S.
School District Delran Township Public Schools
Others
Senior Community No
Tax ID 10-00032-00001
Ownership Fee Simple
SqFt Source Assessor
Acceptable Financing Cash, Conventional, FHA
Listing Terms Cash, Conventional, FHA
Financing Cash,Conventional,FHA
Special Listing Condition Standard
Read Less Info
Want to know what your home might be worth? Contact us for a FREE valuation!

Our team is ready to help you sell your home for the highest possible price ASAP

Bought with John H Ford • Keller Williams Realty - Cherry Hill
GET MORE INFORMATION
REALTOR® | License ID: 1111154







