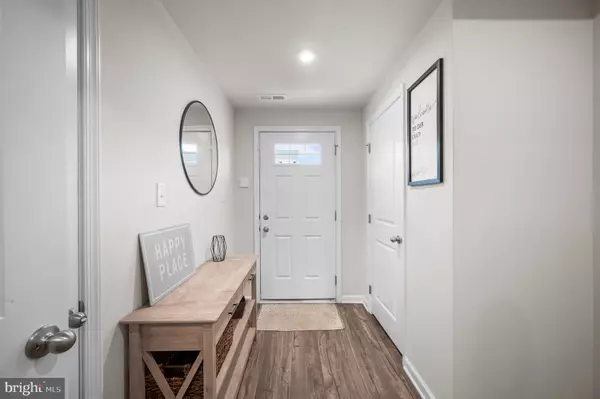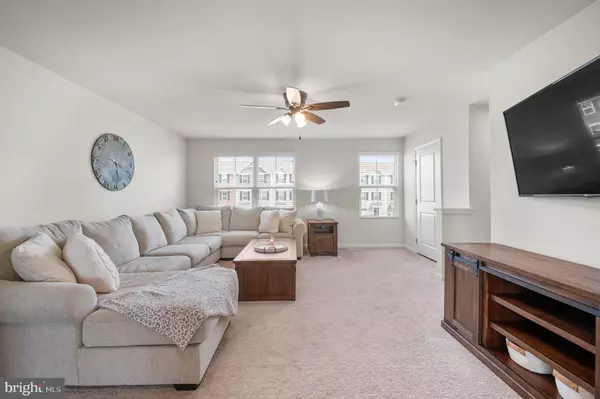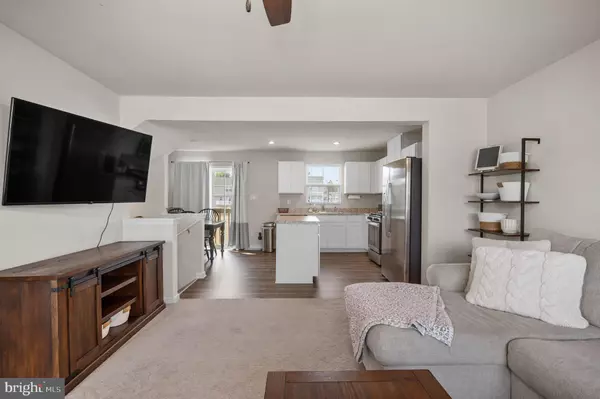$301,000
$299,900
0.4%For more information regarding the value of a property, please contact us for a free consultation.
3 Beds
3 Baths
1,310 SqFt
SOLD DATE : 07/31/2023
Key Details
Sold Price $301,000
Property Type Townhouse
Sub Type Interior Row/Townhouse
Listing Status Sold
Purchase Type For Sale
Square Footage 1,310 sqft
Price per Sqft $229
Subdivision Hamilton Greene
MLS Listing ID NJGL2030540
Sold Date 07/31/23
Style Traditional
Bedrooms 3
Full Baths 2
Half Baths 1
HOA Fees $96/mo
HOA Y/N Y
Abv Grd Liv Area 1,310
Originating Board BRIGHT
Year Built 2021
Annual Tax Amount $7,554
Tax Year 2022
Lot Size 1,873 Sqft
Acres 0.04
Lot Dimensions 0.00 x 0.00
Property Description
Welcome to this recently completed townhome in Williamstown! This home resides in the Monroe school district and is one of the few townhome communities that allows for a fenced in backyard. On the first floor you'll find a welcoming foyer with a closest for storage, interior entry to the one car garage, and a recreation room that has many possibilities! Head up the stairs and you'll see an open concept living room and kitchen. In the kitchen you'll find stainless steel appliances, an island, and ample space for a kitchen table. The kitchen has recessed lighting and has a sliding glass door that enables you to add a deck in the future if desired. Enter the spacious living room and see all the possibilities this layout provides. The second floor also has a half bath for your guests to use. Upstairs you'll see two spacious guests bedrooms, a full bathroom, and washer and dryer in the hallway! You'll also find a large primary bedroom that boasts a large walk in closest and private full bathroom. This home is ready for your personal touch, so pack your bags and get ready to move right in!
Location
State NJ
County Gloucester
Area Monroe Twp (20811)
Zoning RESIDENTIAL
Rooms
Basement Walkout Level, Rear Entrance, Partially Finished, Partial, Outside Entrance, Interior Access, Garage Access
Interior
Hot Water Natural Gas
Heating Forced Air
Cooling Central A/C
Heat Source Natural Gas
Exterior
Parking Features Additional Storage Area, Basement Garage, Garage - Front Entry, Garage Door Opener, Inside Access
Garage Spaces 4.0
Water Access N
Accessibility None
Attached Garage 1
Total Parking Spaces 4
Garage Y
Building
Story 3
Foundation Block, Slab
Sewer Public Sewer
Water Public
Architectural Style Traditional
Level or Stories 3
Additional Building Above Grade, Below Grade
New Construction N
Schools
School District Monroe Township Public Schools
Others
Senior Community No
Tax ID 11-14401 04-00004
Ownership Fee Simple
SqFt Source Assessor
Acceptable Financing FHA, Conventional, Cash
Listing Terms FHA, Conventional, Cash
Financing FHA,Conventional,Cash
Special Listing Condition Standard
Read Less Info
Want to know what your home might be worth? Contact us for a FREE valuation!

Our team is ready to help you sell your home for the highest possible price ASAP

Bought with Gloria J Streppone • ERA Central Realty Group - Cream Ridge
GET MORE INFORMATION
REALTOR® | License ID: 1111154







