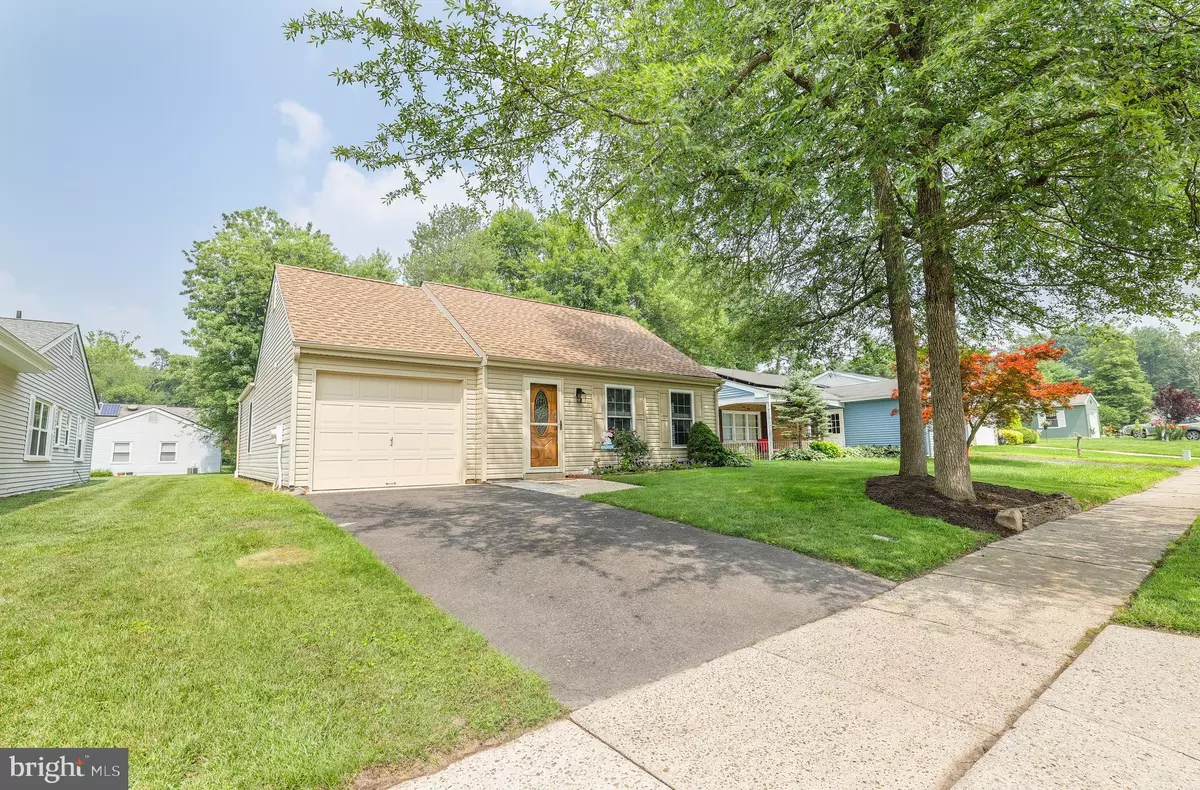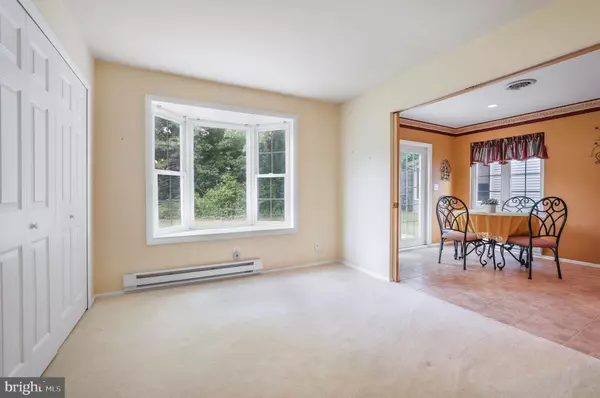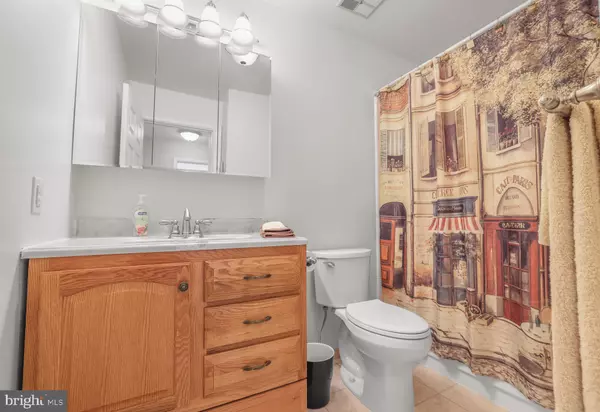$259,900
$259,900
For more information regarding the value of a property, please contact us for a free consultation.
2 Beds
1 Bath
1,061 SqFt
SOLD DATE : 08/04/2023
Key Details
Sold Price $259,900
Property Type Single Family Home
Sub Type Detached
Listing Status Sold
Purchase Type For Sale
Square Footage 1,061 sqft
Price per Sqft $244
Subdivision Leisuretowne
MLS Listing ID NJBL2048586
Sold Date 08/04/23
Style Ranch/Rambler
Bedrooms 2
Full Baths 1
HOA Fees $80/mo
HOA Y/N Y
Abv Grd Liv Area 1,061
Originating Board BRIGHT
Year Built 1976
Annual Tax Amount $2,635
Tax Year 2022
Lot Size 5,297 Sqft
Acres 0.12
Lot Dimensions 50.00 x 106.00
Property Description
Spacious , updated with upgraded feature making it, move in ready, and worry free for you the new owner! This home has received a NEW ROOF with transferrable warranty, NEW C/A, with transferrable warranty, ALL UPGRADED ELECTRICAL SYSTEM, NEW HOT WATER HEATER with transferrable warranty, ALL completed in 2023! The property line extends 20 ft beyond the manicured back yard, there's a paved driveway and a one car garage for your vehicles and the interior is as charming and lovely as the exterior. Interior updates include all the appliances, Silestone countertops in the Kitchen, a pocket door for closing off the Kitchen area, baseboard heating, upgraded bathroom, lots of storage and closet space throughout! More details and lovely photos coming soon! The Leisuretowne community is a perfect place for those who are young at heart. You can enjoy community activities, bus service for shopping and appointments, pools, tennis and game areas, community buildings, fitness area, library and gathering spaces throughout the community. Join in if you choose or simply enjoy your beautiful home with a simple, worry- free lifestyle.
Location
State NJ
County Burlington
Area Southampton Twp (20333)
Zoning RDPL
Rooms
Other Rooms Living Room, Dining Room, Primary Bedroom, Bedroom 2, Kitchen
Main Level Bedrooms 2
Interior
Interior Features Primary Bath(s), Kitchen - Eat-In, Attic, Attic/House Fan, Breakfast Area, Carpet, Entry Level Bedroom, Floor Plan - Traditional, Kitchen - Country, Tub Shower, Upgraded Countertops, Window Treatments, Wood Floors, Other
Hot Water Electric
Heating Heat Pump - Electric BackUp, Baseboard - Electric
Cooling Central A/C
Flooring Carpet, Ceramic Tile
Equipment Range Hood, Refrigerator, Washer, Dryer, Dishwasher, Freezer, Microwave
Fireplace N
Window Features Bay/Bow,Double Hung
Appliance Range Hood, Refrigerator, Washer, Dryer, Dishwasher, Freezer, Microwave
Heat Source Electric
Laundry Main Floor
Exterior
Exterior Feature Patio(s)
Parking Features Garage - Front Entry
Garage Spaces 2.0
Amenities Available Swimming Pool, Tennis Courts, Club House, Golf Course
Water Access N
Roof Type Fiberglass,Shingle,Other
Accessibility 2+ Access Exits
Porch Patio(s)
Attached Garage 1
Total Parking Spaces 2
Garage Y
Building
Lot Description Level, Open, Front Yard, Rear Yard, SideYard(s)
Story 1
Foundation Slab
Sewer Public Sewer
Water Public
Architectural Style Ranch/Rambler
Level or Stories 1
Additional Building Above Grade, Below Grade
Structure Type Dry Wall
New Construction N
Schools
School District Southampton Township Public Schools
Others
Pets Allowed Y
HOA Fee Include Common Area Maintenance,Pool(s),Bus Service,All Ground Fee,Security Gate,Management
Senior Community Yes
Age Restriction 55
Tax ID 33-02702 28-00002
Ownership Fee Simple
SqFt Source Assessor
Security Features Carbon Monoxide Detector(s),Security Gate,Smoke Detector
Special Listing Condition Standard
Pets Allowed No Pet Restrictions
Read Less Info
Want to know what your home might be worth? Contact us for a FREE valuation!

Our team is ready to help you sell your home for the highest possible price ASAP

Bought with Michelle K Gavio • BHHS Fox & Roach-Marlton
GET MORE INFORMATION

REALTOR® | License ID: 1111154







