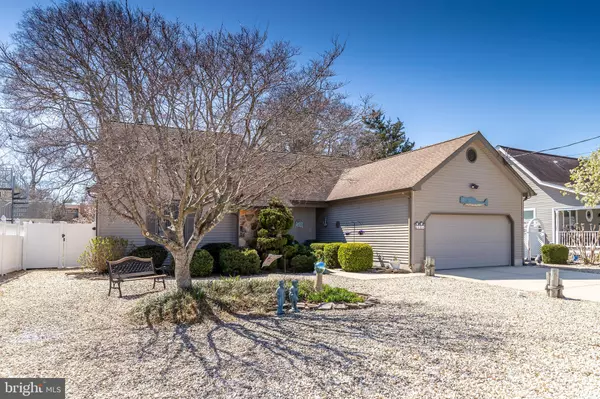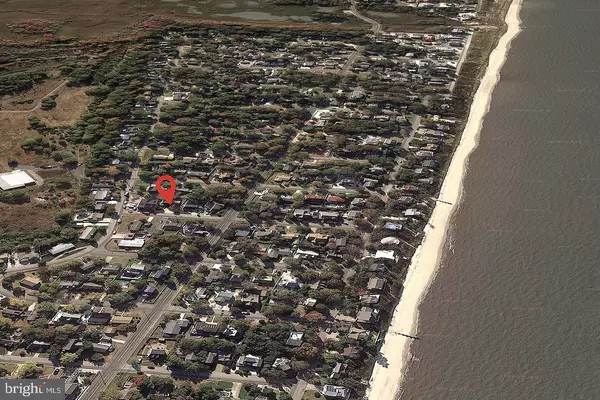$700,000
$700,000
For more information regarding the value of a property, please contact us for a free consultation.
3 Beds
2 Baths
1,820 SqFt
SOLD DATE : 07/31/2023
Key Details
Sold Price $700,000
Property Type Single Family Home
Sub Type Detached
Listing Status Sold
Purchase Type For Sale
Square Footage 1,820 sqft
Price per Sqft $384
Subdivision Cape May Beach
MLS Listing ID NJCM2001916
Sold Date 07/31/23
Style Ranch/Rambler
Bedrooms 3
Full Baths 2
HOA Y/N N
Abv Grd Liv Area 1,820
Originating Board BRIGHT
Year Built 1982
Annual Tax Amount $5,398
Tax Year 2022
Lot Size 7,500 Sqft
Acres 0.17
Lot Dimensions 75.00 x 100.00
Property Description
Don't miss out on this beautiful & well care for (completely furnished) 3 bedroom, 2 full bath ranch style home just 1.5 blocks from the beach (8 houses), located at 404 Dune Rd, Cape May Beach. This maintenance free home also features a 2-car attached garage, rear Florida room addition, 1 Trex deck, and 2 separate rear paver patios with a private 6 ft. vinyl fenced rear yard. Off the covered front porch, you enter into the welcoming entry foyer with oak hardwood that flows through a good portion of the home. This area opens to the living room with vaulted ceiling and a ventless 65,000 BTU gas log fireplace. Perfect spot to snuggle up to on those cold winter days. This really heats up the house. This area is open to the spacious kitchen with its upgraded raised panel cabinetry, granite counters, tiled flooring, existing appliances, and a slider leading to a rear paver patio. Perfect spot to relax with the morning cup of coffee! The 3-season sun room is a great bonus feature. Perfect spot to use throughout most of the year. This area steps out to a Trex deck area and a 2nd paver patio area with a private 6 ft. vinyl fenced yard. Perfect spot to host those Summertime BBQ's. The rear yard is nicely landscaped and also features an outdoor shower. Back inside, you will find the 3 spacious bedrooms and 2 full bathrooms with brand-new vanities and new quartz countertops. The primary suite features a walk-in closet and its own private and updated bathroom with new vanity and new quartz counter. There are pull down attic steps that lead to a 54 x 20 open and floored attic that houses the 11-year-old high efficient HVAC and more storage space than you could need. The laundry room features a brand-new washer with a 3-year warranty and existing dryer, laundry tub, and vinyl plank flooring. This room also serves as a convenient mudroom just off the 2-car garage. The 2-car garage features a brand new $3,500 triple filter water system, upgraded garage door w/opener, built-in cabinetry and shelving, gas hot water heater, and pull downstairs to the storage above. This fully furnished turn key home also includes bed linens, towels, area rugs, and a completely stocked kitchen. Other features include a security system, Andersen windows throughout, and a 16-year-old roof. This beautiful home is just steps away to beach access, and also to wild life sanctuary with walking & biking trails, 5-minute drive into historical Cape May or Wildwood with shops, restaurants, bars, beaches, charter finishing boats, and much, much more. Hurry before this one is gone!
Location
State NJ
County Cape May
Area Lower Twp (20505)
Zoning R-3
Rooms
Other Rooms Living Room, Primary Bedroom, Bedroom 2, Bedroom 3, Kitchen, Foyer, Sun/Florida Room, Laundry, Primary Bathroom, Full Bath
Main Level Bedrooms 3
Interior
Interior Features Attic, Ceiling Fan(s), Combination Kitchen/Dining, Dining Area, Entry Level Bedroom, Kitchen - Eat-In, Primary Bath(s), Tub Shower, Upgraded Countertops, Walk-in Closet(s), Window Treatments, Wood Floors
Hot Water Natural Gas
Heating Forced Air
Cooling Central A/C
Flooring Ceramic Tile, Hardwood, Luxury Vinyl Plank
Fireplaces Number 1
Fireplaces Type Gas/Propane
Equipment Cooktop, Dishwasher, Disposal, Dryer, Oven - Wall, Refrigerator, Water Heater, Built-In Microwave, Oven/Range - Electric
Furnishings Yes
Fireplace Y
Window Features Double Pane
Appliance Cooktop, Dishwasher, Disposal, Dryer, Oven - Wall, Refrigerator, Water Heater, Built-In Microwave, Oven/Range - Electric
Heat Source Natural Gas Available
Laundry Main Floor
Exterior
Exterior Feature Patio(s), Porch(es), Deck(s)
Garage Garage - Front Entry, Garage Door Opener
Garage Spaces 4.0
Fence Privacy, Vinyl
Utilities Available Above Ground
Waterfront N
Water Access N
Roof Type Pitched,Shingle
Street Surface Black Top
Accessibility None
Porch Patio(s), Porch(es), Deck(s)
Road Frontage Boro/Township
Attached Garage 2
Total Parking Spaces 4
Garage Y
Building
Lot Description Front Yard, Level, Open, Rear Yard, SideYard(s)
Story 1
Foundation Crawl Space
Sewer Public Sewer
Water Public
Architectural Style Ranch/Rambler
Level or Stories 1
Additional Building Above Grade, Below Grade
Structure Type Vaulted Ceilings,Dry Wall
New Construction N
Schools
Middle Schools Richard M. Teitelman
High Schools Lower Cape May Regional
School District Lower Cape May Regional Schools
Others
Pets Allowed Y
Senior Community No
Tax ID 05-00512 26-00006
Ownership Fee Simple
SqFt Source Assessor
Security Features Security System
Acceptable Financing Conventional, Cash
Listing Terms Conventional, Cash
Financing Conventional,Cash
Special Listing Condition Standard
Pets Description Pet Addendum/Deposit
Read Less Info
Want to know what your home might be worth? Contact us for a FREE valuation!

Our team is ready to help you sell your home for the highest possible price ASAP

Bought with Charity R. Clark • Cape Resorts Realty Group
GET MORE INFORMATION

REALTOR® | License ID: 1111154







