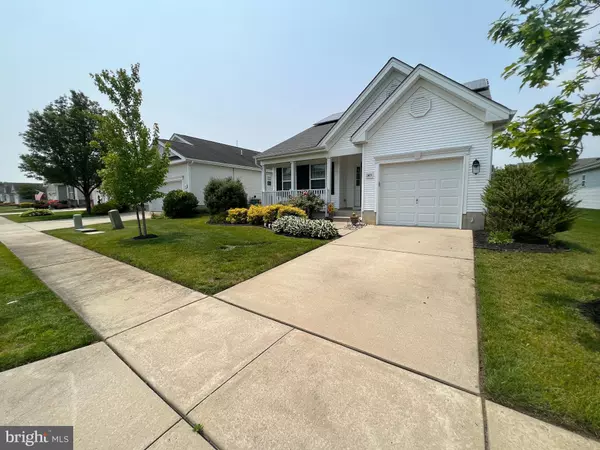$255,000
$259,900
1.9%For more information regarding the value of a property, please contact us for a free consultation.
2 Beds
2 Baths
1,275 SqFt
SOLD DATE : 07/28/2023
Key Details
Sold Price $255,000
Property Type Single Family Home
Sub Type Detached
Listing Status Sold
Purchase Type For Sale
Square Footage 1,275 sqft
Price per Sqft $200
Subdivision None Available
MLS Listing ID NJCB2013026
Sold Date 07/28/23
Style Ranch/Rambler
Bedrooms 2
Full Baths 2
HOA Fees $259/mo
HOA Y/N Y
Abv Grd Liv Area 1,275
Originating Board BRIGHT
Year Built 2009
Annual Tax Amount $5,106
Tax Year 2022
Lot Size 6,600 Sqft
Acres 0.15
Lot Dimensions 55.00 x 120.00
Property Description
OPEN HOUSE SATURDAY 6/10 from 10am-12pm.
WELCOME TO THIS SUPER IMMACULATE, beautifully landscaped, 2 bedroom, 2 full bath home located in the 55+ community of Four Seasons! As you approach this home, you will be pleased by the lovely curb appeal and the welcoming front porch. Picture yourself sitting out there enjoying your favorite beverage and the peacefulness of this quiet neighborhood. Enter the front door into the large tiled foyer area which leads to a sparkling shiny hardwood floor throughout the open concept living space and both bedrooms. You will find a nicely sized bedroom on the left off the foyer with a roomy walk-in closet. Next on your path is a full bath with tile floor and walk-in shower. Follow the hardwood to the living room or take a left into the beautiful tiled kitchen with all stainless steel appliances, recessed lighting, and a double level peninsula/breakfast bar for plenty of cooking and eating space. Notice the unique lighting above the peninsula and dining table and the natural light beaming in from the large windows surrounding this space. The kitchen is completely open to the dining area and spacious living room with a gas fireplace to warm you in the winter and a ceiling fan to cool you down in the summer. Off the main living area to the right, you will find the primary bedroom featuring a full bath with tub/shower combo and large walk-in closet with built-in organizer shelving systems. Let's not forget the extra large laundry room which includes washer, dryer, newer tankless hot water heater, and cabinets for extra storage space. This would be a convenient mudroom as there is a door to the attached garage with rubberized flooring. Head back through the living room to the back door which leads to a concrete patio with an electric retractable awning for shade during those sunny hours of the day. The home is also equipped with solar panels to minimize your utility costs.
This community has so much to offer! Venture out to the huge clubhouse which boasts a fitness center, kitchen, billiards, and game rooms. Relax at the refreshing in-ground swimming pool with seating areas or try your hand at tennis, pickle ball, or bocce ball. So many choices to keep you entertained!
This pristine home is move-in ready for you! Just pack your bags and make yourself at home!
More pics to come!
Location
State NJ
County Cumberland
Area Millville City (20610)
Zoning RESID
Rooms
Main Level Bedrooms 2
Interior
Interior Features Ceiling Fan(s), Kitchen - Eat-In, Dining Area
Hot Water Natural Gas
Heating Forced Air
Cooling Central A/C
Equipment Dishwasher, Refrigerator, Built-In Microwave, Stove, Washer, Dryer
Fireplace Y
Window Features Energy Efficient
Appliance Dishwasher, Refrigerator, Built-In Microwave, Stove, Washer, Dryer
Heat Source Natural Gas
Exterior
Exterior Feature Patio(s)
Amenities Available Billiard Room, Club House, Fitness Center, Pool - Outdoor, Tennis Courts
Water Access N
Accessibility None
Porch Patio(s)
Garage N
Building
Story 1
Foundation Slab
Sewer Public Sewer
Water Public
Architectural Style Ranch/Rambler
Level or Stories 1
Additional Building Above Grade, Below Grade
New Construction N
Schools
School District Millville Board Of Education
Others
HOA Fee Include Lawn Maintenance,Snow Removal,Pool(s)
Senior Community Yes
Age Restriction 55
Tax ID 10-00052 07-00014
Ownership Fee Simple
SqFt Source Estimated
Acceptable Financing Conventional, Cash, FHA, VA
Listing Terms Conventional, Cash, FHA, VA
Financing Conventional,Cash,FHA,VA
Special Listing Condition Standard
Read Less Info
Want to know what your home might be worth? Contact us for a FREE valuation!

Our team is ready to help you sell your home for the highest possible price ASAP

Bought with Tina Marie Swink • Swink Realty
GET MORE INFORMATION
REALTOR® | License ID: 1111154







