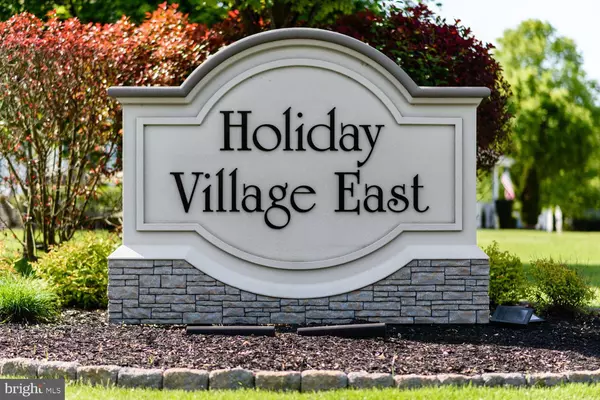$470,500
$450,000
4.6%For more information regarding the value of a property, please contact us for a free consultation.
2 Beds
2 Baths
2,001 SqFt
SOLD DATE : 07/24/2023
Key Details
Sold Price $470,500
Property Type Single Family Home
Sub Type Detached
Listing Status Sold
Purchase Type For Sale
Square Footage 2,001 sqft
Price per Sqft $235
Subdivision Holiday Village E
MLS Listing ID NJBL2045918
Sold Date 07/24/23
Style Ranch/Rambler,Loft
Bedrooms 2
Full Baths 2
HOA Fees $126/mo
HOA Y/N Y
Abv Grd Liv Area 2,001
Originating Board BRIGHT
Year Built 1997
Annual Tax Amount $7,296
Tax Year 2022
Lot Size 8,133 Sqft
Acres 0.19
Lot Dimensions 0.00 x 0.00
Property Description
Welcome to your new home in the highly sought-after 55+ community of Holiday Village East! This stunning property boasts beautiful landscaping, giving it great curb appeal from the moment you arrive.
Inside, you'll find that the windows and doors have been replaced ( Anderson windows and doors), along with the roof, heater, and water heater, providing you with the peace of mind that comes with knowing that you have all the major items are already taken care of for you. The bathrooms have been updated to a high standard, and the eat-in kitchen is sure to please any home chef, with its gorgeous granite countertops, tile backsplash, newer appliances, and abundance of cabinets with pull-outs.
The master suite is a true retreat, with a tray ceiling, recessed lighting, extra large walk-in closet, and updated bathroom with a step-in shower. The ample-sized guest bedroom is perfect for accommodating visitors, and there's a full hallway bathroom to ensure that everyone has plenty of space and privacy.
A laundry room with a sink and brand new washer and dryer round out the main level, making it easy to keep things clean and organized. But that's not all - there's also a second-floor loft with many uses and a double-sized walk-in closet, providing even more space and flexibility for your needs.
The home also has a 2 car garage with pull down access to the floored attic for even more storage, garage door opener, security system and sprinkler system!
This active community association fee includes your outdoor maintenance plus use of the swimming pool, pickle ball and tennis courts, clubhouse and lots of activities. Centrally located near shopping and restaurants, major highways in all directions.
Don't miss your chance to own this beautiful home in Holiday Village East - contact me today to schedule a viewing!
Location
State NJ
County Burlington
Area Mount Laurel Twp (20324)
Zoning RES
Rooms
Other Rooms Living Room, Dining Room, Primary Bedroom, Kitchen, Bedroom 1, Loft, Other, Attic
Main Level Bedrooms 2
Interior
Interior Features Primary Bath(s), Sprinkler System, Stall Shower, Attic, Carpet, Ceiling Fan(s), Combination Dining/Living, Recessed Lighting, Walk-in Closet(s), Kitchen - Eat-In
Hot Water Natural Gas
Heating Forced Air
Cooling Central A/C
Flooring Fully Carpeted
Equipment Built-In Range, Oven - Self Cleaning, Dishwasher, Refrigerator, Disposal, Built-In Microwave, Dryer, Washer
Fireplace N
Window Features Double Hung,Energy Efficient,Replacement
Appliance Built-In Range, Oven - Self Cleaning, Dishwasher, Refrigerator, Disposal, Built-In Microwave, Dryer, Washer
Heat Source Natural Gas
Laundry Main Floor
Exterior
Parking Features Garage - Front Entry, Inside Access
Garage Spaces 2.0
Utilities Available Cable TV
Amenities Available Swimming Pool, Tennis Courts, Club House
Water Access N
Roof Type Pitched
Accessibility None
Attached Garage 2
Total Parking Spaces 2
Garage Y
Building
Lot Description Corner, Open, Front Yard, Rear Yard, SideYard(s)
Story 1.5
Foundation Slab
Sewer Public Sewer
Water Public
Architectural Style Ranch/Rambler, Loft
Level or Stories 1.5
Additional Building Above Grade, Below Grade
Structure Type Cathedral Ceilings,9'+ Ceilings
New Construction N
Schools
School District Mount Laurel Township Public Schools
Others
Pets Allowed Y
HOA Fee Include Pool(s),Common Area Maintenance,Lawn Maintenance,Snow Removal,Trash,Parking Fee,All Ground Fee,Management
Senior Community Yes
Age Restriction 55
Tax ID 24-01603 04-00034
Ownership Fee Simple
SqFt Source Assessor
Security Features Security System
Acceptable Financing Cash, Conventional
Listing Terms Cash, Conventional
Financing Cash,Conventional
Special Listing Condition Standard
Pets Allowed Number Limit
Read Less Info
Want to know what your home might be worth? Contact us for a FREE valuation!

Our team is ready to help you sell your home for the highest possible price ASAP

Bought with Andrea Previte • Weichert Realtors - Moorestown
GET MORE INFORMATION
REALTOR® | License ID: 1111154







