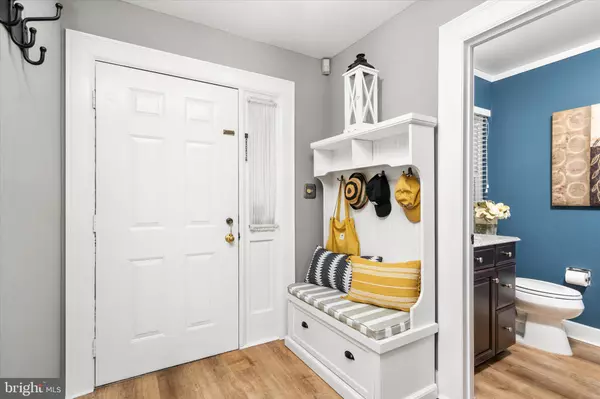$477,000
$450,000
6.0%For more information regarding the value of a property, please contact us for a free consultation.
3 Beds
3 Baths
1,812 SqFt
SOLD DATE : 07/07/2023
Key Details
Sold Price $477,000
Property Type Townhouse
Sub Type End of Row/Townhouse
Listing Status Sold
Purchase Type For Sale
Square Footage 1,812 sqft
Price per Sqft $263
Subdivision Whispering Woods
MLS Listing ID NJMX2004488
Sold Date 07/07/23
Style Colonial
Bedrooms 3
Full Baths 2
Half Baths 1
HOA Fees $319/mo
HOA Y/N Y
Abv Grd Liv Area 1,812
Originating Board BRIGHT
Year Built 1984
Annual Tax Amount $6,002
Tax Year 2022
Lot Dimensions 0.00 x 0.00
Property Description
Welcome home to 1403 Locust Court, a stunning end unit townhome in desirable Whispering Woods. This gorgeous home boasts a bright and open floor plan, and has been meticulously kept and updated.
This lovely home has been freshly painted and features recessed LED lighting throughout. The first floor features luxury vinyl waterproof flooring throughout, as well as a half bath with laundry. The kitchen is a chef's dream, with newly refaced cabinets and Silestone countertops, along with stainless steel appliances and a beautiful stone backsplash. Manuals for all appliances are included for your convenience. The kitchen has enough room for an eat-in table or for the use of a kitchen island or cart, while the dining room can comfortably accommodate many guests. At night, relax and enjoy the bounty of moonlight that illuminates the beautiful living room from three newly replaced skylights. Also enjoy the wood burning fireplace, perfect for gathering around for a cozy evening.The double sliding door, which has been replaced this year, leads out to a lovely deck overlooking a quaint common area. Note that all windows were replaced in 2013 and come with a transferable lifetime warranty.
The first floor primary bedroom features French doors and a sunroom/office that overlooks a beautiful natural view. With extra square footage from the sunroom, this home has all the space you need to relax and unwind. The sunroom is great as an office space, morning coffee retreat or even a haven for plant growing. There are two closets in the primary bedroom, including a walk-in closet. The en-suite primary bathroom was refinished in 2010/11 and features a tastefully refinished tile-shower complete with glass door.
Upstairs, you will find two additional bedrooms as well as a landing that can be used as an office, living area or game area. The second and third bedrooms are abundant in size and both feature walk-in closets. The full bathroom was refinished five years ago and features a tub and fully tiled walls, complete with vertically cascading tiles in the shower/bath. The third bedroom also has a walk-in closet with a window, and attic storage accessible through a door in the closet.
The roof was recently replaced, along with the siding and gutters, all with a warranty. You can rest easy knowing that these important features are in top shape.
This home is truly a beautiful and bright space, perfect for entertaining or simply relaxing. The community offers a gym, swimming pool, tennis courts, sauna, jacuzzi and clubhouse. Don't miss your chance to make this lovely townhome yours!
Location
State NJ
County Middlesex
Area South Brunswick Twp (21221)
Zoning PRD2
Rooms
Main Level Bedrooms 1
Interior
Hot Water Natural Gas
Heating Forced Air
Cooling Central A/C
Heat Source Natural Gas
Exterior
Amenities Available Tennis Courts, Swimming Pool, Fitness Center, Tot Lots/Playground
Water Access N
Accessibility None
Garage N
Building
Story 2
Foundation Slab
Sewer Public Sewer
Water Public
Architectural Style Colonial
Level or Stories 2
Additional Building Above Grade, Below Grade
New Construction N
Schools
School District South Brunswick Township Public Schools
Others
HOA Fee Include Snow Removal,Trash,Common Area Maintenance
Senior Community No
Tax ID 21-00084 03-01403
Ownership Fee Simple
SqFt Source Assessor
Special Listing Condition Standard
Read Less Info
Want to know what your home might be worth? Contact us for a FREE valuation!

Our team is ready to help you sell your home for the highest possible price ASAP

Bought with Brandon Rasmussen • Keller Williams Premier
GET MORE INFORMATION
REALTOR® | License ID: 1111154







