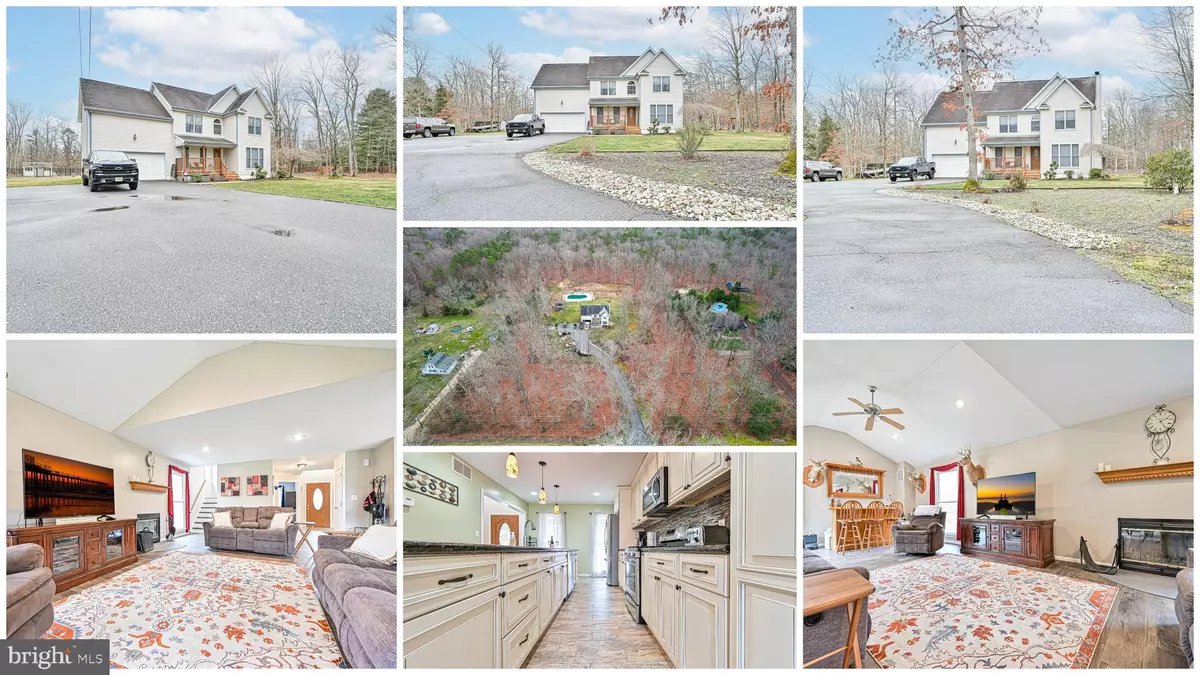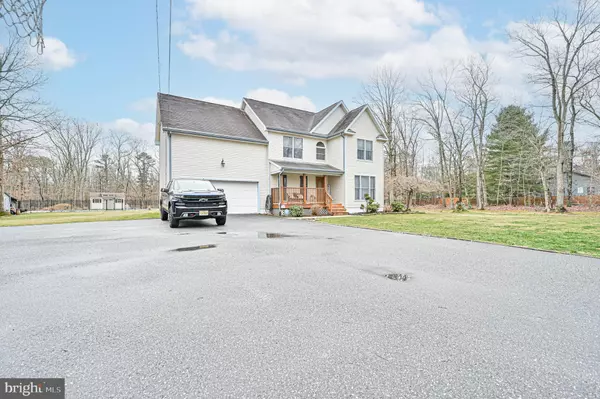$570,000
$579,000
1.6%For more information regarding the value of a property, please contact us for a free consultation.
4 Beds
3 Baths
2,284 SqFt
SOLD DATE : 07/10/2023
Key Details
Sold Price $570,000
Property Type Single Family Home
Sub Type Detached
Listing Status Sold
Purchase Type For Sale
Square Footage 2,284 sqft
Price per Sqft $249
Subdivision Estell Manor
MLS Listing ID NJAC2007772
Sold Date 07/10/23
Style Colonial
Bedrooms 4
Full Baths 2
Half Baths 1
HOA Y/N N
Abv Grd Liv Area 2,284
Originating Board BRIGHT
Year Built 2001
Annual Tax Amount $8,207
Tax Year 2022
Lot Size 5.000 Acres
Acres 5.0
Lot Dimensions 0.00 x 0.00
Property Description
*** Pool will be OPEN just in time for this weekend's OPEN HOUSE - Saturday May 6, 2023 from 11am-1pm! ***
Are you ready for some amazing news? Are you ready to live in a rural, yet desirable community, in a big beautiful home on 5 acres of pure paradise? Well, get ready to pinch yourself because this dream is a reality! This incredible 4-bed, 2.5-bath home with a 2-car garage is hitting the market in Estell Manor and it has everything you've been searching for!
The 1st floor is an entertainer's dream with an open concept, a remodeled kitchen that will leave you speechless, and an adjoining family room with a wood-burning fireplace and a custom bar. The first floor of the home is also equipped with a convenient half bathroom, as well as an office/den located at the front of the home. Upstairs, you will find 4 spacious bedrooms and 2 full bathrooms, including a primary suite with a huge walk-in closet and a private full bathroom consisting of a double-vanity sink, stand-up tiled shower, and Jacuzzi tub. Towards the end of the hallway on the 2nd floor, there is an additional space allocated for storage, as well as access to the attic.
And just wait until you see the backyard oasis! This private paradise features an amazing in-ground pool and a fenced-in pool area with a pool-shed to store all of your summer essentials. And the best part? This property sits on 5 acres of land, with approximately 1 acre cleared for your enjoyment. From the pool area, to the play set area to the fire pit to the fenced garden area to the tranquil woods, there is something for everyone in the family to enjoy this summer! You won't want to miss out on this amazing opportunity to live in your very own private paradise!
Location
State NJ
County Atlantic
Area Estell Manor City (20109)
Zoning RV-5
Rooms
Other Rooms Living Room, Dining Room, Kitchen, Office
Basement Partial
Interior
Interior Features Bar, Ceiling Fan(s), Combination Kitchen/Dining, Crown Moldings, Family Room Off Kitchen, Floor Plan - Open, Kitchen - Island, Primary Bath(s), Walk-in Closet(s)
Hot Water Propane
Heating Forced Air
Cooling Central A/C, Ceiling Fan(s)
Flooring Ceramic Tile, Carpet, Laminated
Fireplaces Number 1
Fireplaces Type Insert, Wood
Equipment Built-In Microwave, Stove, Refrigerator, Dishwasher, Washer, Dryer
Fireplace Y
Appliance Built-In Microwave, Stove, Refrigerator, Dishwasher, Washer, Dryer
Heat Source Propane - Owned
Laundry Has Laundry, Upper Floor
Exterior
Exterior Feature Patio(s)
Parking Features Garage - Front Entry, Garage - Side Entry
Garage Spaces 2.0
Pool In Ground
Water Access N
Roof Type Architectural Shingle
Accessibility None
Porch Patio(s)
Attached Garage 2
Total Parking Spaces 2
Garage Y
Building
Lot Description Backs to Trees, Not In Development, Partly Wooded, Rural, Secluded
Story 2
Foundation Block, Crawl Space
Sewer On Site Septic
Water Well
Architectural Style Colonial
Level or Stories 2
Additional Building Above Grade, Below Grade
New Construction N
Schools
School District Estell Manor City Schools
Others
Senior Community No
Tax ID 09-00017-00011
Ownership Fee Simple
SqFt Source Assessor
Security Features Electric Alarm
Acceptable Financing Cash, Conventional, FHA, VA, USDA
Listing Terms Cash, Conventional, FHA, VA, USDA
Financing Cash,Conventional,FHA,VA,USDA
Special Listing Condition Standard
Read Less Info
Want to know what your home might be worth? Contact us for a FREE valuation!

Our team is ready to help you sell your home for the highest possible price ASAP

Bought with Carlo Drogo Sr. • EXP Realty, LLC
GET MORE INFORMATION
REALTOR® | License ID: 1111154







