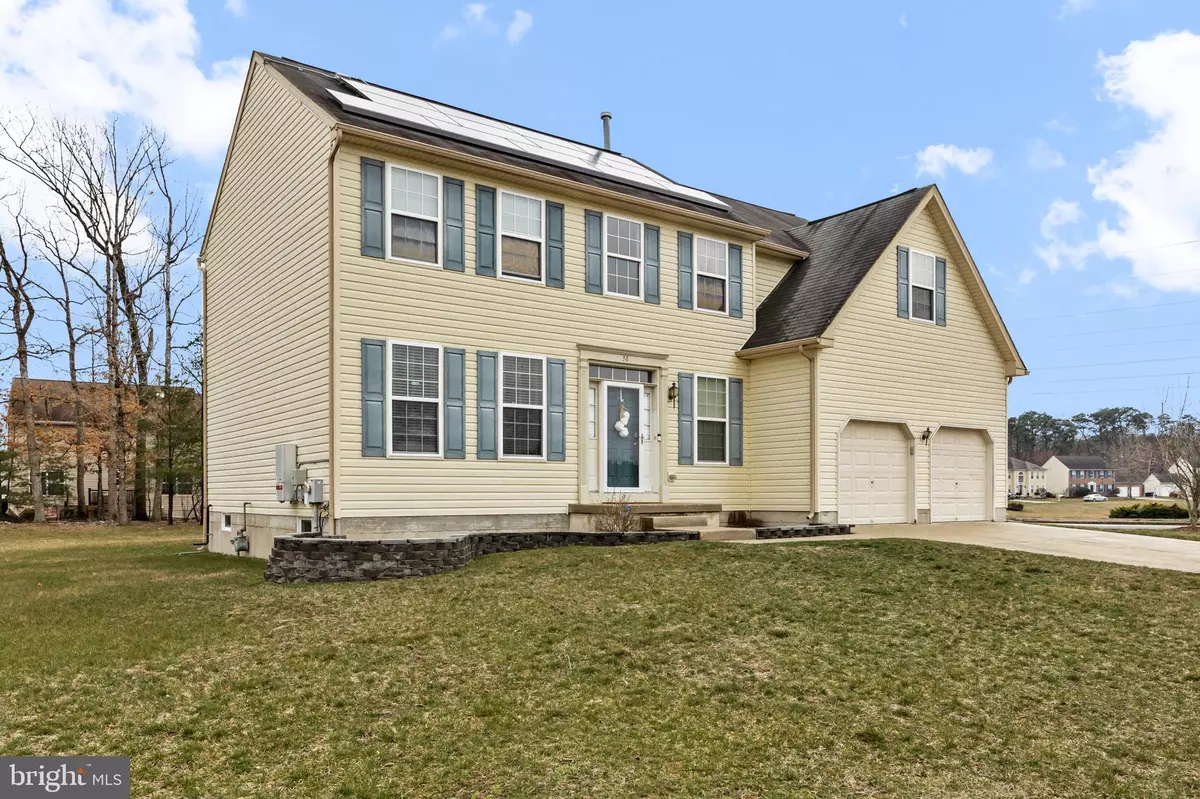$490,000
$465,000
5.4%For more information regarding the value of a property, please contact us for a free consultation.
4 Beds
3 Baths
2,646 SqFt
SOLD DATE : 06/29/2023
Key Details
Sold Price $490,000
Property Type Single Family Home
Sub Type Detached
Listing Status Sold
Purchase Type For Sale
Square Footage 2,646 sqft
Price per Sqft $185
Subdivision Wiltons Corner
MLS Listing ID NJCD2044618
Sold Date 06/29/23
Style Colonial
Bedrooms 4
Full Baths 2
Half Baths 1
HOA Fees $45/qua
HOA Y/N Y
Abv Grd Liv Area 2,646
Originating Board BRIGHT
Year Built 2006
Annual Tax Amount $9,130
Tax Year 2022
Lot Size 10,019 Sqft
Acres 0.23
Lot Dimensions 100x100
Property Description
Welcome to 36 English Ivy Drive located in the desirable neighborhood of Wilton's Corner! This stunning colonial offers more than 2,600 square feet of living space. Situated on a corner lot on a quiet street, this home has the traditional curb appeal with a front-facing 2-car garage and paved driveway for additional parking. With 4 spacious bedrooms and 2.5 bathrooms, this home has been meticulously maintained and is move-in ready. Upon entering this gorgeous home, you'll notice the soaring ceilings in the two-story foyer that allow natural light to fill the space. The two-story foyer opens to the formal living room that leads to the spacious dining room. The gourmet kitchen offers an oversized island with granite countertops and stainless steel appliances. This home offers plenty of cabinetry and counter space. This kitchen is perfect for entertaining with its open floor plan and eat-in kitchen. The solarium is stunning. Imagine enjoying your morning coffee or tea while watching the sun rise through the wall of windows. The generous-sized family room offers plenty of additional space with newer floors and a gorgeous accent wall. There is also a conveniently located half bathroom and coat closet on this floor. Upstairs, the primary suite is huge, boasting a sitting area, and two spacious, walk-in closets. The primary bathroom is complete with a soaking tub, stand-up shower, and double-sink vanity. Each bedroom on the second floor offers plenty of additional space and large closets. There is also a second full bathroom in the hallway. The fully-finished basement is amazing! Featuring 9-foot ceilings and newer carpet and paint, this basement is perfect for entertaining and can be used as a game room, theater room, office, living space, or whatever your needs may be. Situated on a quarter-acre lot, this home offers everything you could want and more. Come experience this home for yourself while this opportunity lasts.
Location
State NJ
County Camden
Area Winslow Twp (20436)
Zoning RES
Rooms
Other Rooms Living Room, Dining Room, Primary Bedroom, Bedroom 2, Bedroom 3, Bedroom 4, Kitchen, Family Room, Basement, Foyer, Sun/Florida Room, Laundry, Bathroom 2, Primary Bathroom, Half Bath
Basement Fully Finished, Heated, Poured Concrete
Interior
Interior Features Attic, Carpet, Breakfast Area, Kitchen - Eat-In, Upgraded Countertops, Dining Area, Family Room Off Kitchen, Floor Plan - Open, Formal/Separate Dining Room, Kitchen - Gourmet, Kitchen - Island, Recessed Lighting, Tub Shower, Soaking Tub
Hot Water Natural Gas
Heating Forced Air
Cooling Central A/C
Flooring Carpet, Ceramic Tile, Hardwood, Laminated
Equipment Dishwasher, Disposal, Refrigerator, Dryer, Oven/Range - Gas, Water Heater, Built-In Microwave, Stainless Steel Appliances, Washer
Furnishings No
Fireplace N
Appliance Dishwasher, Disposal, Refrigerator, Dryer, Oven/Range - Gas, Water Heater, Built-In Microwave, Stainless Steel Appliances, Washer
Heat Source Natural Gas
Laundry Main Floor
Exterior
Parking Features Additional Storage Area, Inside Access, Garage Door Opener, Garage - Front Entry, Oversized
Garage Spaces 6.0
Amenities Available Basketball Courts, Club House, Common Grounds, Jog/Walk Path, Pool - Outdoor, Swimming Pool, Tennis Courts, Tot Lots/Playground
Water Access N
Roof Type Architectural Shingle
Accessibility None
Attached Garage 2
Total Parking Spaces 6
Garage Y
Building
Story 2
Foundation Concrete Perimeter
Sewer Public Sewer
Water Public
Architectural Style Colonial
Level or Stories 2
Additional Building Above Grade, Below Grade
Structure Type 9'+ Ceilings,2 Story Ceilings,Dry Wall
New Construction N
Schools
School District Winslow Township Public Schools
Others
Pets Allowed Y
HOA Fee Include Pool(s),Snow Removal
Senior Community No
Tax ID 36-00304 01-00019
Ownership Fee Simple
SqFt Source Assessor
Acceptable Financing Cash, Conventional, FHA, VA
Listing Terms Cash, Conventional, FHA, VA
Financing Cash,Conventional,FHA,VA
Special Listing Condition Standard
Pets Allowed Cats OK, Dogs OK
Read Less Info
Want to know what your home might be worth? Contact us for a FREE valuation!

Our team is ready to help you sell your home for the highest possible price ASAP

Bought with Kelly Kurtz • EXP Realty, LLC
GET MORE INFORMATION
REALTOR® | License ID: 1111154







