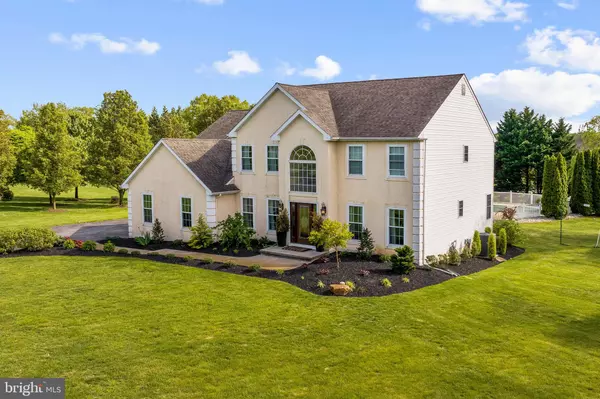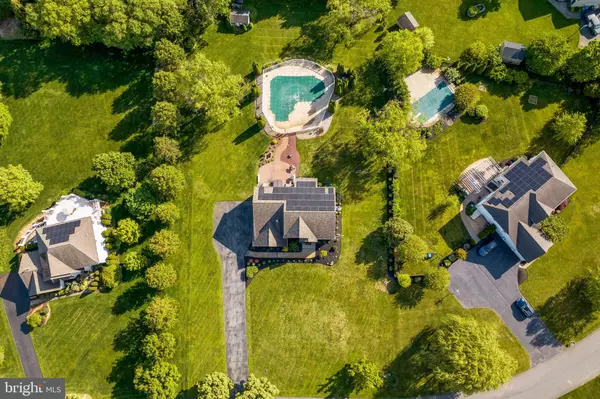$710,000
$649,000
9.4%For more information regarding the value of a property, please contact us for a free consultation.
4 Beds
2 Baths
4,136 SqFt
SOLD DATE : 06/30/2023
Key Details
Sold Price $710,000
Property Type Single Family Home
Sub Type Detached
Listing Status Sold
Purchase Type For Sale
Square Footage 4,136 sqft
Price per Sqft $171
Subdivision Gentry Estates
MLS Listing ID NJGL2029268
Sold Date 06/30/23
Style Colonial
Bedrooms 4
Full Baths 2
HOA Y/N N
Abv Grd Liv Area 3,036
Originating Board BRIGHT
Year Built 2000
Annual Tax Amount $13,781
Tax Year 2022
Lot Size 1.010 Acres
Acres 1.01
Lot Dimensions 0.00 x 0.00
Property Description
Welcome home! This beautiful 4 bedroom, 2.5 bath home is situated on over 1 acre in South Jersey’s desirable Kingsway Regional School District. You will fall in love from the moment you pull into the driveway as this home has excellent curb appeal with meticulously manicured landscaping including an irrigation system, a spacious backyard paver patio and an in-ground swimming pool. Inside, you will be greeted by warm hardwood flooring that flows through most of the 1st floor. The cozy family room has a 2-story stone gas fireplace flanked by windows letting in tons of natural light. The NEW kitchen has granite counters, tiled arabesque backsplash, built-in wine storage, wine refrigerator, icemaker, & microwave, a center island with bar seating, recessed & pendant lighting, and high-end stainless-steel appliances. Also, on the first floor there is a laundry room for your convenience, glass French doors leading to the dining room & 1st floor study, a bonus 2nd living room and an updated half bath. The 2nd floor offers a spacious master suite with its own gas fireplace, tray ceiling, walk-in closet and full bath. A large open hallway looks over the foyer & family room and leads you to 3 additional generously sized bedrooms and another full bathroom. The finished basement has a huge rec room, storage/utility room and a bonus room that could be the perfect home gym, 2nd office, playroom or possibly a media room. Mechanically updated and well cared for: The HVAC system offers a newer gas furnace & central air and a very efficient solar panel system to offset the electric bill. This home will not last, schedule your tour today!
Location
State NJ
County Gloucester
Area Woolwich Twp (20824)
Zoning RES
Rooms
Other Rooms Living Room, Dining Room, Primary Bedroom, Bedroom 2, Bedroom 3, Bedroom 4, Kitchen, Family Room, Study, Laundry, Recreation Room, Utility Room, Bathroom 2, Bonus Room, Primary Bathroom
Basement Fully Finished
Interior
Interior Features Breakfast Area, Ceiling Fan(s), Family Room Off Kitchen, Kitchen - Eat-In, Primary Bath(s), Pantry, Recessed Lighting, Wainscotting, Water Treat System, Wood Floors, Carpet, Floor Plan - Open, Soaking Tub, Tub Shower, Upgraded Countertops, Walk-in Closet(s), Wine Storage
Hot Water Natural Gas
Heating Forced Air
Cooling Central A/C
Flooring Hardwood, Ceramic Tile, Carpet
Fireplaces Number 2
Fireplaces Type Stone, Gas/Propane, Brick
Equipment Built-In Microwave, Built-In Range, Dishwasher, Icemaker, Range Hood, Stainless Steel Appliances
Fireplace Y
Appliance Built-In Microwave, Built-In Range, Dishwasher, Icemaker, Range Hood, Stainless Steel Appliances
Heat Source Natural Gas
Laundry Main Floor
Exterior
Exterior Feature Patio(s)
Parking Features Garage - Side Entry, Garage Door Opener
Garage Spaces 8.0
Pool In Ground
Water Access N
Roof Type Asphalt
Accessibility None
Porch Patio(s)
Attached Garage 2
Total Parking Spaces 8
Garage Y
Building
Lot Description Landscaping
Story 2
Foundation Block
Sewer On Site Septic
Water Well
Architectural Style Colonial
Level or Stories 2
Additional Building Above Grade, Below Grade
New Construction N
Schools
School District Kingsway Regional High
Others
Pets Allowed N
Senior Community No
Tax ID 24-00024-00012
Ownership Fee Simple
SqFt Source Assessor
Acceptable Financing Conventional, FHA, Cash, VA
Listing Terms Conventional, FHA, Cash, VA
Financing Conventional,FHA,Cash,VA
Special Listing Condition Standard
Read Less Info
Want to know what your home might be worth? Contact us for a FREE valuation!

Our team is ready to help you sell your home for the highest possible price ASAP

Bought with Ken Oberholtzer • Keller Williams Real Estate-Langhorne
GET MORE INFORMATION

REALTOR® | License ID: 1111154







