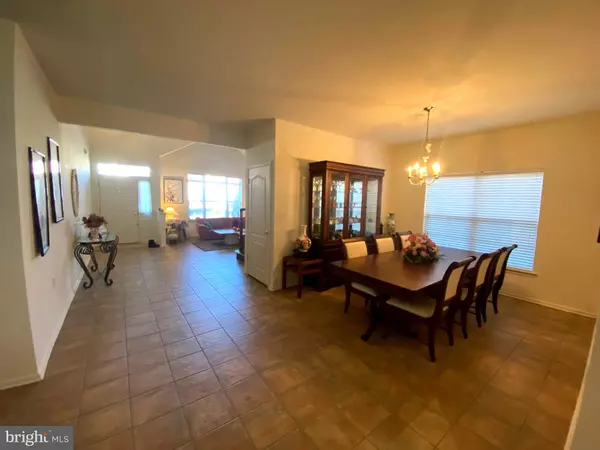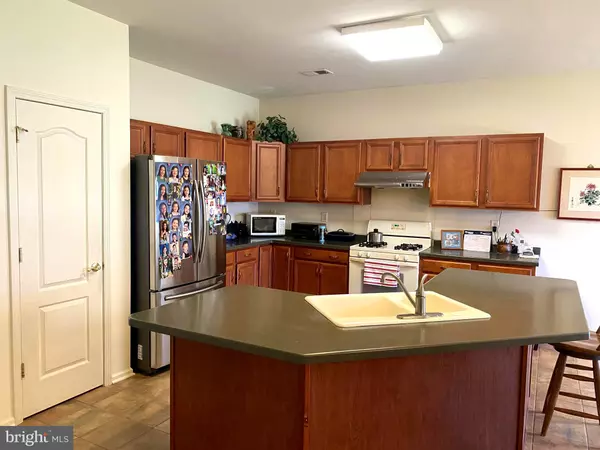$516,000
$525,000
1.7%For more information regarding the value of a property, please contact us for a free consultation.
3 Beds
3 Baths
2,490 SqFt
SOLD DATE : 06/20/2023
Key Details
Sold Price $516,000
Property Type Single Family Home
Sub Type Detached
Listing Status Sold
Purchase Type For Sale
Square Footage 2,490 sqft
Price per Sqft $207
Subdivision Vlg Grande At Bear
MLS Listing ID NJME2025178
Sold Date 06/20/23
Style Colonial
Bedrooms 3
Full Baths 2
Half Baths 1
HOA Fees $285/mo
HOA Y/N Y
Abv Grd Liv Area 2,490
Originating Board BRIGHT
Year Built 2001
Annual Tax Amount $8,707
Tax Year 2022
Lot Size 4,792 Sqft
Acres 0.11
Lot Dimensions 0.00 x 0.00
Property Description
The home, the neighborhood, the amenities, the location...you do not want to miss this one! This well maintained 3 bedroom 2.5 bath home is one of the largest in the over 55 community of Village Grande. The open floor plan makes this a home that is bright, welcoming and easy to entertain in. The kitchen features a large center island and opens to the breakfast area and family room. Off of the family room is a large main bedroom with walk in closet, and an en suite featuring a soaking tub and separate shower. There is an additional room on the main level that can be used as a bedroom or office/craft room. Rounding out the main level is a formal dining room, Living room with vaulted ceiling and laundry room. The second floor loft offers an additional living space and is accompanied by a large bedroom and full bath.
The clubhouse offers a variety of events and recreational interests. If you enjoy walking, swimming (year round), playing tennis, shooting pool, exercising, playing cards and other games, reading and/or playing shuffleboard amongst other things you are in luck!
This amazing community is close to the train stations, restaurants, shopping , parks and more!
Location
State NJ
County Mercer
Area West Windsor Twp (21113)
Zoning PRRC
Rooms
Main Level Bedrooms 2
Interior
Interior Features Breakfast Area, Combination Kitchen/Living, Dining Area, Entry Level Bedroom, Family Room Off Kitchen, Floor Plan - Open, Formal/Separate Dining Room, Kitchen - Eat-In, Kitchen - Island, Walk-in Closet(s)
Hot Water Natural Gas
Heating Forced Air
Cooling Central A/C
Heat Source Natural Gas
Laundry Main Floor
Exterior
Parking Features Garage - Front Entry
Garage Spaces 2.0
Amenities Available Basketball Courts, Bike Trail, Billiard Room, Club House, Common Grounds, Fitness Center, Game Room, Gated Community, Jog/Walk Path, Library, Meeting Room, Party Room, Pool - Indoor, Pool - Outdoor, Shuffleboard
Water Access N
Accessibility None
Attached Garage 2
Total Parking Spaces 2
Garage Y
Building
Story 2
Foundation Slab
Sewer Public Sewer
Water Public
Architectural Style Colonial
Level or Stories 2
Additional Building Above Grade, Below Grade
New Construction N
Schools
School District West Windsor-Plainsboro Regional
Others
HOA Fee Include Common Area Maintenance,Health Club,Lawn Maintenance,Management,Recreation Facility,Road Maintenance,Security Gate,Snow Removal,Taxes,Trash
Senior Community Yes
Age Restriction 55
Tax ID 13-00035-00107 17
Ownership Fee Simple
SqFt Source Assessor
Special Listing Condition Standard
Read Less Info
Want to know what your home might be worth? Contact us for a FREE valuation!

Our team is ready to help you sell your home for the highest possible price ASAP

Bought with Bina Patel • Halo Realty LLC
GET MORE INFORMATION
REALTOR® | License ID: 1111154







