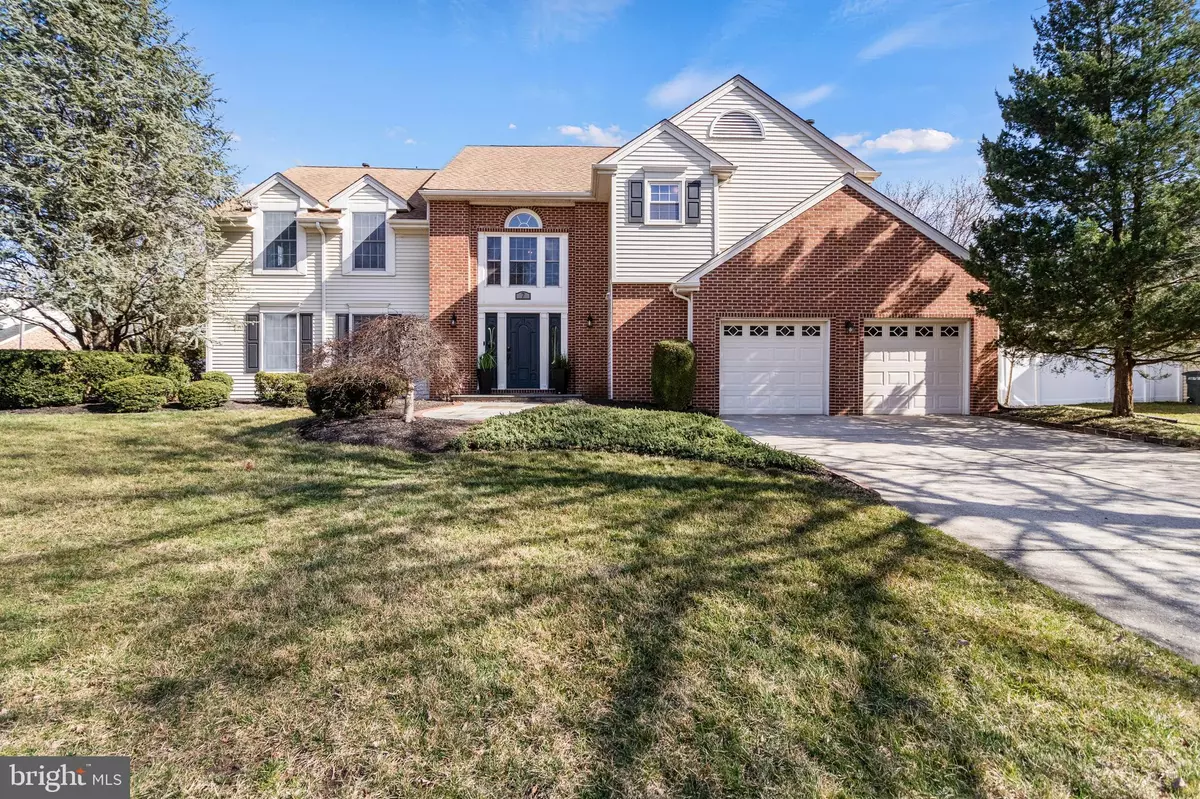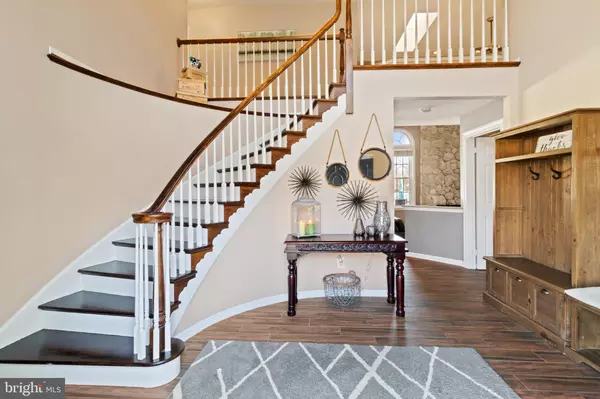$665,500
$640,000
4.0%For more information regarding the value of a property, please contact us for a free consultation.
4 Beds
3 Baths
3,193 SqFt
SOLD DATE : 06/15/2023
Key Details
Sold Price $665,500
Property Type Single Family Home
Sub Type Detached
Listing Status Sold
Purchase Type For Sale
Square Footage 3,193 sqft
Price per Sqft $208
Subdivision Laurel Knoll East
MLS Listing ID NJBL2042116
Sold Date 06/15/23
Style Colonial,Contemporary
Bedrooms 4
Full Baths 2
Half Baths 1
HOA Y/N N
Abv Grd Liv Area 3,193
Originating Board BRIGHT
Year Built 1988
Annual Tax Amount $12,474
Tax Year 2022
Lot Size 0.470 Acres
Acres 0.47
Lot Dimensions 0.00 x 0.00
Property Description
Welcome to 7 Millstream Drive, a stunning and impressive home. Walk in and enter a grand two-story foyer with gorgeous flooring throughout. This beautifully updated property features a newly renovated kitchen with premium cabinetry, a farmhouse sink, quartz countertops, and a tumbled marble floor. The kitchen is truly the heart of the home and is perfect for cooking and entertaining guests.
The family room boasts a magnificent two-story stone fireplace which can be viewed through double doors that lead to your primary bedroom suite. The suite includes a large sitting room and a newly renovated en suite with custom tile, a deep soaking tub, a zero-entry tiled shower, and a large walk-in closet with access to attic storage.
The second floor features new carpeting throughout and includes three additional large bedrooms and an upgraded center hall bath. As you venture outside from either the kitchen or great room into your backyard getaway. Entertain your guests on your large, two-tiered paver patio under the gazebo or take a dip in the heated saltwater Gunite pool with a spill-over spa and a beautiful WetEdge pebble surface. The entire backyard is enclosed by a low-maintenance vinyl privacy fence.
This stunning home also features a spacious attached two-car garage where the controls for the WiFi sprinkler system can be found. Conveniently located close to highly acclaimed schools, major highways, shopping, dining, and recreation. This turnkey home is a must-see and won't last long.
Schedule your appointment today and let the great memories begin!
Location
State NJ
County Burlington
Area Mount Laurel Twp (20324)
Zoning RESID
Rooms
Main Level Bedrooms 4
Interior
Interior Features Primary Bath(s), Kitchen - Eat-In, Dining Area, Soaking Tub, Sprinkler System, Walk-in Closet(s)
Hot Water Natural Gas
Heating Forced Air
Cooling Central A/C
Fireplaces Number 2
Fireplaces Type Stone
Equipment Built-In Microwave, Oven/Range - Gas, Refrigerator, Dishwasher, Dryer, Washer, Stainless Steel Appliances
Fireplace Y
Window Features Skylights
Appliance Built-In Microwave, Oven/Range - Gas, Refrigerator, Dishwasher, Dryer, Washer, Stainless Steel Appliances
Heat Source Natural Gas
Laundry Main Floor
Exterior
Exterior Feature Brick
Parking Features Garage Door Opener
Garage Spaces 2.0
Pool Gunite, Heated, In Ground, Pool/Spa Combo, Saltwater
Utilities Available Cable TV
Water Access N
Roof Type Shingle
Accessibility None
Porch Brick
Attached Garage 2
Total Parking Spaces 2
Garage Y
Building
Lot Description Corner
Story 2
Foundation Slab
Sewer Public Sewer
Water Public
Architectural Style Colonial, Contemporary
Level or Stories 2
Additional Building Above Grade, Below Grade
Structure Type Cathedral Ceilings,High
New Construction N
Schools
School District Lenape Regional High
Others
Senior Community No
Tax ID 24-00601 06-00001
Ownership Fee Simple
SqFt Source Estimated
Special Listing Condition Standard
Read Less Info
Want to know what your home might be worth? Contact us for a FREE valuation!

Our team is ready to help you sell your home for the highest possible price ASAP

Bought with Marianna Ledonne • Keller Williams Realty - Cherry Hill
GET MORE INFORMATION
REALTOR® | License ID: 1111154







