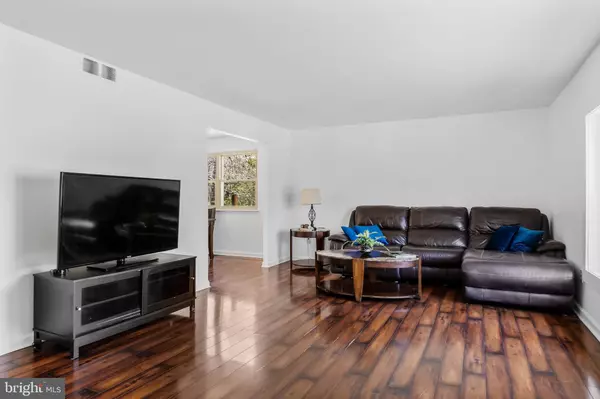$420,000
$379,900
10.6%For more information regarding the value of a property, please contact us for a free consultation.
4 Beds
3 Baths
1,920 SqFt
SOLD DATE : 06/16/2023
Key Details
Sold Price $420,000
Property Type Single Family Home
Sub Type Detached
Listing Status Sold
Purchase Type For Sale
Square Footage 1,920 sqft
Price per Sqft $218
Subdivision Barton Run
MLS Listing ID NJBL2043500
Sold Date 06/16/23
Style Colonial
Bedrooms 4
Full Baths 2
Half Baths 1
HOA Y/N N
Abv Grd Liv Area 1,920
Originating Board BRIGHT
Year Built 1978
Annual Tax Amount $8,055
Tax Year 2022
Lot Size 5,898 Sqft
Acres 0.14
Lot Dimensions 59.00 x 100.00
Property Description
OPEN HOUSE CANCELLED - SELLER HAS ACCEPTED AN OFFER. Welcome to 4 Kendall Court in the desirable Barton Run neighborhood. You'll be surprised by how spacious and sunny this well-maintained 4 bed, 2.5 bath home feels. As you enter the bright foyer, you'll notice the sun-lit living room made possible by the large bay window overlooking the front yard. Hardwood flooring continues from the living room to the roomy eat-in kitchen where additional windows brighten the space. The kitchen opens to the cozy den complete with a fireplace and low-maintenance tile flooring. There is also a main-floor bedroom that has plenty of storage, a half-bath, and main-floor laundry. As you continue to the second floor, you'll find 3 additional bedrooms including the generously-sized primary bedroom with a full bath en suite, two large closets, and a separate linen closet. New carpeting has been installed in the hall and third bedroom while the primary and second bedrooms have beautiful, updated laminate flooring. There is an additional freshly-painted full bath in the hall. This home sits on a quiet cul-de-sac, within walking distance to the lake, and has a private, fully fenced backyard that backs to the woods. Imagine enjoying the peaceful views from your deck or pergola-covered patio. This home has been freshly painted in neutral colors, has low-maintenance flooring throughout, and is in an ideal location. All you need to do is move in!
Location
State NJ
County Burlington
Area Evesham Twp (20313)
Zoning RD-1
Rooms
Other Rooms Living Room, Dining Room, Primary Bedroom, Bedroom 3, Bedroom 4, Kitchen, Family Room, Bedroom 1, Attic, Half Bath
Main Level Bedrooms 1
Interior
Interior Features Attic, Kitchen - Eat-In, Primary Bath(s), Dining Area
Hot Water Electric
Heating Forced Air
Cooling Central A/C
Fireplaces Number 1
Fireplace Y
Heat Source Natural Gas
Laundry Main Floor
Exterior
Water Access N
Accessibility None
Garage N
Building
Story 2
Foundation Permanent
Sewer Public Sewer
Water Public
Architectural Style Colonial
Level or Stories 2
Additional Building Above Grade, Below Grade
New Construction N
Schools
High Schools Cherokee H.S.
School District Evesham Township
Others
Senior Community No
Tax ID 13-00044 18-00055
Ownership Fee Simple
SqFt Source Assessor
Acceptable Financing FHA, Conventional, Cash, VA
Listing Terms FHA, Conventional, Cash, VA
Financing FHA,Conventional,Cash,VA
Special Listing Condition Standard
Read Less Info
Want to know what your home might be worth? Contact us for a FREE valuation!

Our team is ready to help you sell your home for the highest possible price ASAP

Bought with Rob Lavecchia • Keller Williams Realty - Cherry Hill
GET MORE INFORMATION
REALTOR® | License ID: 1111154







