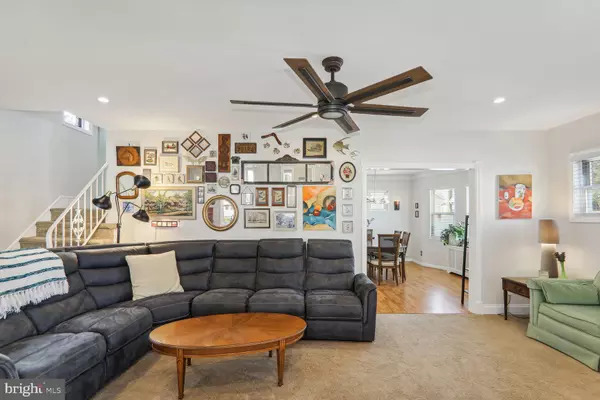$335,000
$279,999
19.6%For more information regarding the value of a property, please contact us for a free consultation.
3 Beds
1 Bath
1,548 SqFt
SOLD DATE : 05/31/2023
Key Details
Sold Price $335,000
Property Type Single Family Home
Sub Type Detached
Listing Status Sold
Purchase Type For Sale
Square Footage 1,548 sqft
Price per Sqft $216
Subdivision Bettlewood
MLS Listing ID NJCD2044596
Sold Date 05/31/23
Style Bungalow
Bedrooms 3
Full Baths 1
HOA Y/N N
Abv Grd Liv Area 1,548
Originating Board BRIGHT
Year Built 1930
Annual Tax Amount $8,215
Tax Year 2022
Lot Size 5,001 Sqft
Acres 0.11
Lot Dimensions 50.00 x 100.00
Property Description
Welcome home to this adorable, charming bungalow! This move-in ready home features three bedrooms and one fully-updated bathroom. Enter the home through the bonus mudroom with a large bay window, built-in shelving, wine fridge, and bar area that opens into the spacious, warm family room. The dining room features new light fixtures and sconces with laminate flooring. The updated kitchen includes a new faucet and water filtration system. The basement includes plenty of storage, laundry area, and sump pump. Upstairs you will find three bedrooms with new fans and original hardwood flooring. The updated bathroom has new tile in the shower, sink, light fixtures, medicine cabinet, and flooring. The home has so many updates to enjoy, including a brand new air conditioner in 2022, repainted radiator covers, repainted exterior doors, new side door, a Ring doorbell, Nest thermostat, new garage motor and lights, and new window treatments in the family room. Outside, you will find a welcoming backyard with a covered patio, raised garden beds, and nature pond. The landscaping was thoughtfully done to include native species, a retaining wall in the front garden, and tulips. Look no further! This home is conveniently located near downtown Oaklyn, within the Haddon Township public school district, and one mile from the Collingswood PATCO station for easy access to Cooper Hospital and Philadelphia. Schedule your appointment today- this one will go fast!
Location
State NJ
County Camden
Area Haddon Twp (20416)
Zoning R
Rooms
Other Rooms Dining Room, Bedroom 2, Bedroom 3, Kitchen, Family Room, Bedroom 1, Bathroom 1, Bonus Room
Basement Unfinished, Sump Pump
Main Level Bedrooms 3
Interior
Interior Features Bar, Built-Ins, Carpet, Ceiling Fan(s), Dining Area, Floor Plan - Traditional, Recessed Lighting, Stall Shower, Walk-in Closet(s), Window Treatments, Wood Floors
Hot Water Natural Gas
Heating Radiator
Cooling Central A/C
Flooring Hardwood, Carpet
Equipment Dishwasher, Disposal, Dryer, Microwave, Oven/Range - Gas, Refrigerator, Stainless Steel Appliances, Washer - Front Loading, Water Heater
Furnishings No
Fireplace N
Window Features Double Hung
Appliance Dishwasher, Disposal, Dryer, Microwave, Oven/Range - Gas, Refrigerator, Stainless Steel Appliances, Washer - Front Loading, Water Heater
Heat Source Natural Gas
Exterior
Parking Features Garage Door Opener, Garage - Front Entry
Garage Spaces 2.0
Fence Fully
Water Access N
Roof Type Shingle
Accessibility None
Total Parking Spaces 2
Garage Y
Building
Story 2
Foundation Concrete Perimeter
Sewer Public Sewer
Water Public
Architectural Style Bungalow
Level or Stories 2
Additional Building Above Grade, Below Grade
New Construction N
Schools
Elementary Schools Clyde S Jennings
Middle Schools William G Rohrer
High Schools Haddon Township H.S.
School District Haddon Township Public Schools
Others
Pets Allowed Y
Senior Community No
Tax ID 16-00007 11-00009
Ownership Fee Simple
SqFt Source Assessor
Acceptable Financing Cash, Conventional
Horse Property N
Listing Terms Cash, Conventional
Financing Cash,Conventional
Special Listing Condition Standard
Pets Allowed No Pet Restrictions
Read Less Info
Want to know what your home might be worth? Contact us for a FREE valuation!

Our team is ready to help you sell your home for the highest possible price ASAP

Bought with NON MEMBER • Non Subscribing Office
GET MORE INFORMATION
REALTOR® | License ID: 1111154







