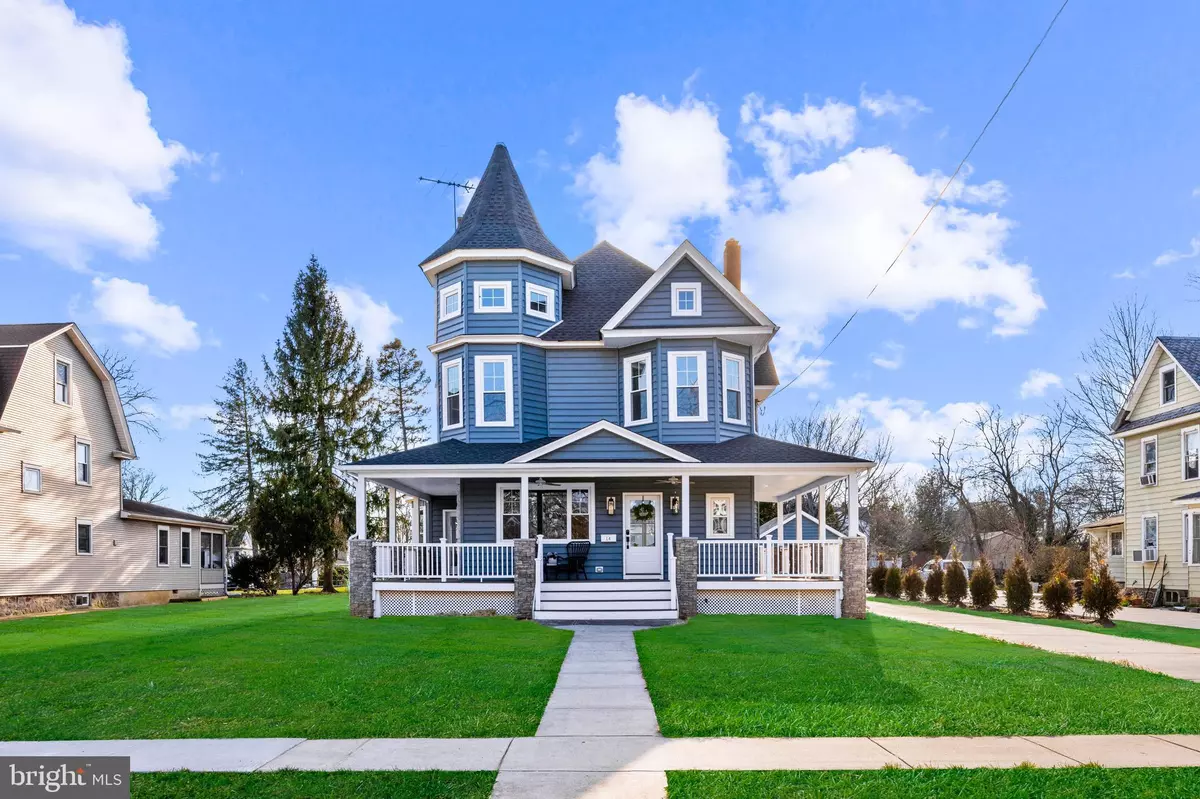$985,000
$1,100,000
10.5%For more information regarding the value of a property, please contact us for a free consultation.
6 Beds
4 Baths
3,761 SqFt
SOLD DATE : 05/26/2023
Key Details
Sold Price $985,000
Property Type Single Family Home
Sub Type Detached
Listing Status Sold
Purchase Type For Sale
Square Footage 3,761 sqft
Price per Sqft $261
Subdivision None Available
MLS Listing ID NJCD2044236
Sold Date 05/26/23
Style Other
Bedrooms 6
Full Baths 3
Half Baths 1
HOA Y/N N
Abv Grd Liv Area 3,761
Originating Board BRIGHT
Year Built 1900
Annual Tax Amount $12,222
Tax Year 2022
Lot Size 0.459 Acres
Acres 0.46
Lot Dimensions 100.00 x 200.00
Property Description
Welcome home! This gorgeous Victorian sits on a massive double-lot just one block from the heart of Station Avenue. It has been fully remodeled to provide all the functionality and comforts you expect in a new home, while also restoring much of the beauty and charm from when this home was originally constructed in 1900. The 3,761 square feet of finished living space has 6 bedrooms, 3.5 bathrooms and an office.
As you walk up the steps to the wrap-around porch and enter the front door, you're immediately greeted with a grand staircase, adorned with all its original woodwork. The living room has a functional wood fireplace, there is a formal dining room, as well as a family room with a beautiful coffered ceiling. The eat-in kitchen is in the rear of the house and overlooks an enormous backyard, which is just waiting to be turned into your personal oasis. The kitchen has a large butler's pantry (prepared for either a second fridge or stackable laundry machines), Bertazzoni appliances, and quartz counters.
The second floor has four bedrooms, two full bathrooms, an office and a laundry closet. The master bedroom has a spacious walk-in closet and a spa-like bathroom complete with a soaker tub, shower, and dual vanities.
The third floor has two bedrooms, one bathroom and a sitting room. It is the perfect setup for an au pair suite. One of the most beautiful architectural aspects of the home is the turret, which creates a real Victorian charm in the front 3rd floor bedroom.
The full unfinished basement and a detached two-car garage provide plenty of storage space.
The home is just a couple minute walk from Station Avenue and everything main street has to offer. It's also in great proximity to all major roadways, which makes it ideal for those needing to commute for work.
Make it yours today!
Location
State NJ
County Camden
Area Haddon Heights Boro (20418)
Zoning RESIDENTIAL
Rooms
Basement Unfinished, Walkout Stairs, Windows
Interior
Interior Features Breakfast Area, Built-Ins, Butlers Pantry, Cedar Closet(s), Crown Moldings, Curved Staircase, Dining Area, Double/Dual Staircase, Family Room Off Kitchen, Floor Plan - Open, Kitchen - Eat-In, Kitchen - Island, Kitchen - Table Space, Pantry, Recessed Lighting, Primary Bath(s), Soaking Tub, Stall Shower, Upgraded Countertops, Walk-in Closet(s), Wood Floors
Hot Water Natural Gas
Heating Other
Cooling Central A/C, Zoned, Ceiling Fan(s)
Flooring Hardwood, Ceramic Tile
Fireplaces Number 1
Fireplaces Type Wood
Equipment Built-In Microwave, Dishwasher, Disposal, Dryer, Exhaust Fan, Icemaker, Oven/Range - Gas, Range Hood, Refrigerator, Six Burner Stove, Stainless Steel Appliances, Washer, Water Heater
Furnishings No
Fireplace Y
Window Features Energy Efficient
Appliance Built-In Microwave, Dishwasher, Disposal, Dryer, Exhaust Fan, Icemaker, Oven/Range - Gas, Range Hood, Refrigerator, Six Burner Stove, Stainless Steel Appliances, Washer, Water Heater
Heat Source Natural Gas
Laundry Has Laundry, Upper Floor, Lower Floor, Dryer In Unit, Washer In Unit
Exterior
Exterior Feature Porch(es), Wrap Around
Parking Features Additional Storage Area, Garage - Front Entry, Garage Door Opener, Oversized
Garage Spaces 8.0
Water Access N
Accessibility 2+ Access Exits
Porch Porch(es), Wrap Around
Total Parking Spaces 8
Garage Y
Building
Lot Description Level, Open, Rear Yard
Story 4
Foundation Other
Sewer Public Sewer
Water Public
Architectural Style Other
Level or Stories 4
Additional Building Above Grade, Below Grade
New Construction N
Schools
Middle Schools Haddon Heights Jr Sr
High Schools Haddon Heights H.S.
School District Haddon Heights Schools
Others
Senior Community No
Tax ID 18-00040-00009
Ownership Fee Simple
SqFt Source Assessor
Acceptable Financing Cash, Conventional, FHA, VA
Listing Terms Cash, Conventional, FHA, VA
Financing Cash,Conventional,FHA,VA
Special Listing Condition Standard
Read Less Info
Want to know what your home might be worth? Contact us for a FREE valuation!

Our team is ready to help you sell your home for the highest possible price ASAP

Bought with Maria C Zolezzi • Compass RE
GET MORE INFORMATION
REALTOR® | License ID: 1111154







