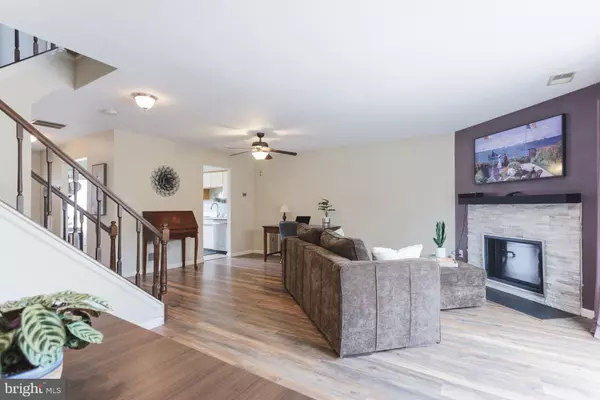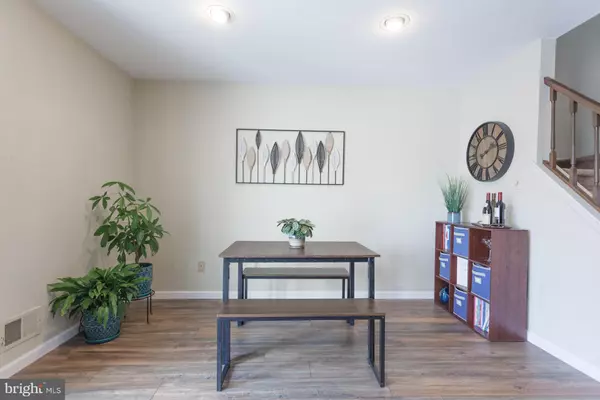$350,000
$300,000
16.7%For more information regarding the value of a property, please contact us for a free consultation.
2 Beds
2 Baths
1,436 SqFt
SOLD DATE : 05/25/2023
Key Details
Sold Price $350,000
Property Type Townhouse
Sub Type Interior Row/Townhouse
Listing Status Sold
Purchase Type For Sale
Square Footage 1,436 sqft
Price per Sqft $243
Subdivision Foxmoor
MLS Listing ID NJME2028102
Sold Date 05/25/23
Style Colonial
Bedrooms 2
Full Baths 1
Half Baths 1
HOA Fees $142/mo
HOA Y/N Y
Abv Grd Liv Area 1,436
Originating Board BRIGHT
Year Built 1986
Annual Tax Amount $7,018
Tax Year 2022
Lot Size 1,760 Sqft
Acres 0.04
Lot Dimensions 22.00 x 80.00
Property Description
Welcome to 4 Banbury Court in Robbinsville’s highly desirable,
Foxmoor neighborhood! Enter the front door to
newer laminate flooring (2016) with the eat-in kitchen entrance
to the left. The kitchen boasts newer (2019) Samsung gas range,
refrigerator, dishwasher and drinking water
filtration system. The Chelsea model
townhome features 2 bedrooms and one and a half baths. The
spacious primary bedroom offers dual closets. A bath with double sink vanity, soaking tub and separate shower stall and a spacious second bedroom complete the level. Walk-up access available to the
attic. A new gas fireplace (2021) with stone surround mantle in
the living room offers a cozy spot to enjoy the evening inside or
enjoy the outdoors beyond the slider which opens to the new
maintenance-free Techo Bloc paved patio (2022) with a vinyl
fence (2022) which overlooks the woods and fields. Washer and
dryer are new (2021) and share a space with the newer water
heater (2018). Easily stroll to the two community pools, tennis
courts, clubhouse and playgrounds. Close to major highways
(Rts 130, 295, and 195, NJ Turnpike) and public transportation
(Hamilton Train Station), restaurants, shopping parks/trails.
Location
State NJ
County Mercer
Area Robbinsville Twp (21112)
Zoning RPVD
Interior
Interior Features Attic, Ceiling Fan(s), Soaking Tub
Hot Water Natural Gas
Heating Forced Air
Cooling Central A/C
Flooring Carpet, Laminate Plank
Fireplaces Number 1
Fireplaces Type Stone, Mantel(s)
Equipment Dishwasher, Dryer, Refrigerator, Stove, Washer, Water Heater
Fireplace Y
Window Features Sliding
Appliance Dishwasher, Dryer, Refrigerator, Stove, Washer, Water Heater
Heat Source Natural Gas
Laundry Main Floor
Exterior
Exterior Feature Patio(s), Porch(es)
Amenities Available Swimming Pool, Tennis Courts, Club House, Tot Lots/Playground
Water Access N
Roof Type Shingle
Accessibility Other
Porch Patio(s), Porch(es)
Garage N
Building
Story 2
Foundation Other
Sewer Public Sewer
Water Public
Architectural Style Colonial
Level or Stories 2
Additional Building Above Grade, Below Grade
New Construction N
Schools
School District Robbinsville Twp
Others
Pets Allowed Y
HOA Fee Include Pool(s),Common Area Maintenance,Lawn Maintenance,Snow Removal,Parking Fee
Senior Community No
Tax ID 12-00004 01-00209
Ownership Fee Simple
SqFt Source Assessor
Acceptable Financing Cash, Conventional, FHA, VA
Listing Terms Cash, Conventional, FHA, VA
Financing Cash,Conventional,FHA,VA
Special Listing Condition Standard
Pets Description Case by Case Basis
Read Less Info
Want to know what your home might be worth? Contact us for a FREE valuation!

Our team is ready to help you sell your home for the highest possible price ASAP

Bought with Lori A Janick • Weichert Realtors-Princeton Junction
GET MORE INFORMATION

REALTOR® | License ID: 1111154







