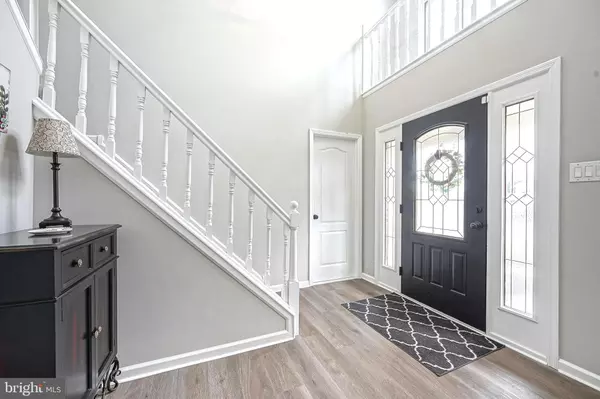$540,501
$499,900
8.1%For more information regarding the value of a property, please contact us for a free consultation.
4 Beds
3 Baths
2,714 SqFt
SOLD DATE : 05/19/2023
Key Details
Sold Price $540,501
Property Type Single Family Home
Sub Type Detached
Listing Status Sold
Purchase Type For Sale
Square Footage 2,714 sqft
Price per Sqft $199
Subdivision Twin Ponds
MLS Listing ID NJGL2027654
Sold Date 05/19/23
Style Colonial
Bedrooms 4
Full Baths 2
Half Baths 1
HOA Y/N N
Abv Grd Liv Area 2,714
Originating Board BRIGHT
Year Built 1986
Annual Tax Amount $10,566
Tax Year 2022
Lot Size 0.560 Acres
Acres 0.56
Lot Dimensions 80.00 x 0.00 IRR
Property Description
**ALL OFFERS ARE DUE BY WED. 4-5-23 BY 2:00 PM** WOW! Welcome home! This stunning, tastefully updated home in the highly sought after Twin Ponds development, is the Washington Twp home you have been waiting to hit the market! Pulling up to this brick front Esquire model, you will fall in love with the gorgeous blossoming tree and daffodils in the front yard. Enter through the front door into your stunning 2 story foyer. To the right is your large formal living room that has glass pane French doors leading from the foyer so you can enjoy some privacy while you work or read a book. The living room flows into your formal dining room, that features a gorgeous wainscoting accent wall and updated chandelier, which is directly connected to the kitchen making entertaining a breeze. Speaking of the kitchen...it's gorgeous! Completely updated featuring white shaker cabinets, glass tile backsplash, ornate granite countertops, updated light fixtures, a large island and even room for a table for casual dining. The current owner also had a custom built wine bar with wine fridge installed only a few months ago. Off the kitchen is a good sized family room with a brick fireplace that just recently had an electric insert installed. The insert can be used for just visual or functioning heat purposes. The family room also features recessed lighting, a ceiling fan, and provides sliding glass door access to your back deck and huge fenced in yard. The main level is completed by a powder room, laundry room, access to your 2 car attached garage and even a hidden bonus room! The bonus space is accessible through the garage and does have AC but not heat. It is currently used for storage but could make a great office, or work out room. Upstairs, the upgrades just keep coming! The primary bedroom received a full facelift with a stunning wainscoting accent wall, new carpet, recessed lighting, 3 closets and you very own primary bathroom. The primary bathroom is STUNNING featuring a shiplap accent wall behind the double sink vanity and your luxury soaking tub. The shower has also been updated with a full tile surround and glass enclosure. The bathroom has been tastefully outfitted with black fixtures and accents giving you high end spa vibes right in your very own home. The second bedroom is extra large with newer carpeting and a ceiling fan. It also has a bonus feature as it has access to the foyer balcony! There are 2 more good sized bedrooms and a fully updated hall bathroom with double sink vanity and tubshower. Before we head outside, let's not forget about the finished basement! The basement is approximately 3/4 finished giving you a huge space that you could create multiple uses out of. There is also a large unfinished portion that houses your utilities (including your new hot water heater!) and if great for extra storage. Heading out back, you have a large deck that overlooks your expansive back yard. The yard was just fenced in over the summer with vinyl privacy fencing so you can create whatever oasis you want. Homes like this one don't stay on the market long. Don't wait! Schedule your tour today!
Location
State NJ
County Gloucester
Area Washington Twp (20818)
Zoning PR2
Rooms
Other Rooms Living Room, Dining Room, Bedroom 3, Bedroom 4, Kitchen, Family Room, Den, Bedroom 1, Laundry, Storage Room, Bathroom 2, Primary Bathroom, Full Bath, Half Bath
Basement Full, Partially Finished
Interior
Interior Features Carpet, Ceiling Fan(s), Crown Moldings, Dining Area, Family Room Off Kitchen, Floor Plan - Traditional, Formal/Separate Dining Room, Kitchen - Eat-In, Kitchen - Island, Kitchen - Table Space, Pantry, Primary Bath(s), Recessed Lighting, Soaking Tub, Stall Shower, Tub Shower, Upgraded Countertops, Wainscotting
Hot Water Natural Gas
Heating Forced Air
Cooling Central A/C
Flooring Carpet, Luxury Vinyl Plank
Fireplaces Number 1
Fireplaces Type Brick, Mantel(s), Wood, Insert, Electric
Equipment Dishwasher, Disposal, Oven/Range - Gas, Built-In Microwave, Water Heater
Fireplace Y
Appliance Dishwasher, Disposal, Oven/Range - Gas, Built-In Microwave, Water Heater
Heat Source Natural Gas
Laundry Main Floor
Exterior
Exterior Feature Deck(s)
Parking Features Garage Door Opener, Garage - Front Entry, Inside Access
Garage Spaces 6.0
Fence Privacy, Rear, Vinyl
Water Access N
View Garden/Lawn, Trees/Woods
Roof Type Shingle,Pitched
Accessibility None
Porch Deck(s)
Attached Garage 2
Total Parking Spaces 6
Garage Y
Building
Lot Description Backs to Trees, Front Yard, Landscaping, Partly Wooded, Rear Yard
Story 2
Foundation Block
Sewer Public Sewer
Water Public
Architectural Style Colonial
Level or Stories 2
Additional Building Above Grade
Structure Type 9'+ Ceilings
New Construction N
Schools
Elementary Schools Hurffville
Middle Schools Chestnut Ridge
High Schools Washington Twp. H.S.
School District Washington Township Public Schools
Others
Senior Community No
Tax ID 18-00080 01-00006
Ownership Fee Simple
SqFt Source Estimated
Special Listing Condition Standard
Read Less Info
Want to know what your home might be worth? Contact us for a FREE valuation!

Our team is ready to help you sell your home for the highest possible price ASAP

Bought with Julie A Franklin • RE/MAX Connection Realtors
GET MORE INFORMATION
REALTOR® | License ID: 1111154







