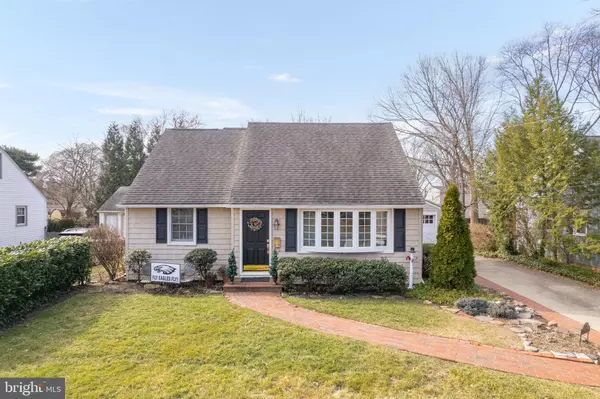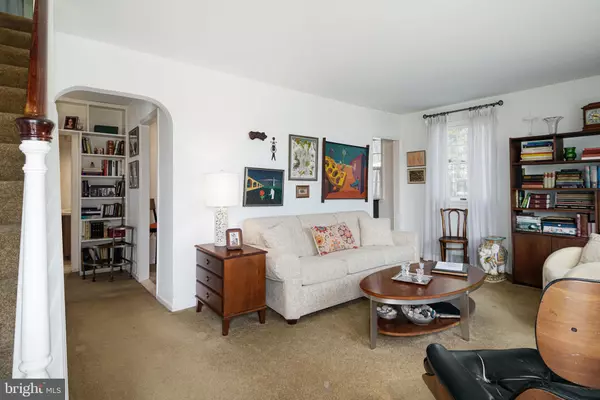$350,000
$360,000
2.8%For more information regarding the value of a property, please contact us for a free consultation.
3 Beds
2 Baths
1,609 SqFt
SOLD DATE : 05/15/2023
Key Details
Sold Price $350,000
Property Type Single Family Home
Sub Type Detached
Listing Status Sold
Purchase Type For Sale
Square Footage 1,609 sqft
Price per Sqft $217
Subdivision Gardens
MLS Listing ID NJCD2042418
Sold Date 05/15/23
Style Cape Cod
Bedrooms 3
Full Baths 2
HOA Y/N N
Abv Grd Liv Area 1,609
Originating Board BRIGHT
Year Built 1950
Annual Tax Amount $7,926
Tax Year 2022
Lot Size 7,501 Sqft
Acres 0.17
Lot Dimensions 60.00 x 125.00
Property Description
The story was written at this house with lots of love, happiness and kindness! A place you'll be honored to call home. A lovely, twice expanded, Cape Cod Style Home with many updates and upgrades. Loaded with warming charm and ready for a new Chapter to be written. A brick walk-way leads to the front door and you'll enter into the Living Room graced with a beautiful bay window overlooking the front yard. You can't help but notice the built-ins in the hallway for your books and collectibles. The Kitchen with entries at both ends, features a breakfast area and custom built 42" Wood Cabinets, All upgraded Stainless Steel Appliances, granite countertops and undermount stainless steel sink, lots of recessed lights. The Laundry Room with Washer, Dryer, built-in cabinets above and a 15-light French Door that leads to the 3 Season Sunroom with newer vinyl windows, wood plank ceiling and beams. Dining Room opens to a Great Room with a beautiful brick-wood-burning fireplace and hearth, double closet, large bay window and sliding glass doors that leads to the sunroom. A first floor bedroom with 2 closets and an updated full tiled bathroom complete the 1st floor. The 2nd floor host the main bedroom with an entire wall of double, walk-in closets with lighting. An additional bedroom with built-in drawers and shelves and a 2nd full bathroom with shower stall, vanity and door that leads to a walk-in storage attic. There is an over-sized detached Garage with plenty of storage and work room area. Brick patio off the back of house overlooking a lovely serene rear yard to enjoy the evening sunsets. The home has upgraded Vinyl Siding with Cedar-impression on the front, all Andersen Replacement Windows thru-out, 30 year dimensional shingle roof (15 yrs. old) HVAC System (12 yrs old) 200 amp electric service and upgraded concrete driveway and sidewalks with Aggregate Concrete for lasting durability. The time is now for you to deserve this beauty!
Location
State NJ
County Camden
Area Barrington Boro (20403)
Zoning RESIDENTIAL
Direction East
Rooms
Other Rooms Living Room, Dining Room, Bedroom 2, Bedroom 3, Kitchen, Family Room, Bedroom 1, Sun/Florida Room, Laundry
Main Level Bedrooms 1
Interior
Interior Features Attic, Attic/House Fan, Breakfast Area, Built-Ins, Carpet, Ceiling Fan(s), Entry Level Bedroom, Formal/Separate Dining Room, Kitchen - Eat-In, Recessed Lighting, Stall Shower, Wood Floors, Window Treatments, Walk-in Closet(s)
Hot Water Natural Gas
Heating Forced Air
Cooling Central A/C
Fireplaces Number 1
Fireplaces Type Fireplace - Glass Doors, Brick, Wood
Equipment Built-In Microwave, Built-In Range, Dryer - Gas, Refrigerator, Washer, Water Heater
Furnishings No
Fireplace Y
Window Features Double Hung,Bay/Bow,Energy Efficient,Double Pane,Screens,Sliding
Appliance Built-In Microwave, Built-In Range, Dryer - Gas, Refrigerator, Washer, Water Heater
Heat Source Natural Gas
Laundry Main Floor
Exterior
Exterior Feature Patio(s)
Garage Oversized, Garage - Front Entry
Garage Spaces 5.0
Waterfront N
Water Access N
View Garden/Lawn
Roof Type Architectural Shingle
Accessibility None
Porch Patio(s)
Total Parking Spaces 5
Garage Y
Building
Story 1.5
Foundation Crawl Space
Sewer Public Sewer
Water Public
Architectural Style Cape Cod
Level or Stories 1.5
Additional Building Above Grade, Below Grade
Structure Type Dry Wall
New Construction N
Schools
Elementary Schools Avon E.S.
Middle Schools Woodland
High Schools Haddon Heights H.S.
School District Barrington Borough Public Schools
Others
Senior Community No
Tax ID 03-00021 07-00014
Ownership Fee Simple
SqFt Source Assessor
Horse Property N
Special Listing Condition Standard
Read Less Info
Want to know what your home might be worth? Contact us for a FREE valuation!

Our team is ready to help you sell your home for the highest possible price ASAP

Bought with Kathleen McDonald • BHHS Fox & Roach - Haddonfield
GET MORE INFORMATION

REALTOR® | License ID: 1111154







