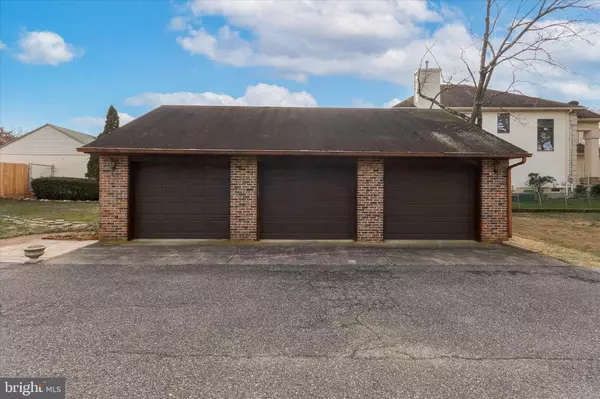$385,000
$400,000
3.8%For more information regarding the value of a property, please contact us for a free consultation.
3 Beds
2 Baths
1,736 SqFt
SOLD DATE : 05/10/2023
Key Details
Sold Price $385,000
Property Type Single Family Home
Sub Type Detached
Listing Status Sold
Purchase Type For Sale
Square Footage 1,736 sqft
Price per Sqft $221
Subdivision None Available
MLS Listing ID NJBL2042482
Sold Date 05/10/23
Style Colonial
Bedrooms 3
Full Baths 1
Half Baths 1
HOA Y/N N
Abv Grd Liv Area 1,736
Originating Board BRIGHT
Year Built 1920
Annual Tax Amount $7,933
Tax Year 2022
Lot Size 0.258 Acres
Acres 0.26
Lot Dimensions 75.00 x 150.00
Property Description
Do not miss out on this opportunity! Single home on a street to street lot with over a quarter acre of land. The home just needs some finishing touches (primarily Kitchen and Bathroom-1st floor). Property consists of a 3BR/ 1.5 bath, a 1 car detached garage plus a large 3 car detached garage with loft. This home is perfect for that individual that needs to park their trucks/cars inside and wants a ton of storage space. The possibilities are endless with this extra garage space…. Fitness center, home office, workshop, kids play area, etc. New Central AC (2 Zones). The kitchen is brand new and almost finished. Half bath on the first floor, 3 bedrooms on the 2nd floor with refinished hardwood floors and renovated full bath. The Great room is very spacious and has a fireplace and custom moldings. Home is being sold as-is. Cash, Hard Money or 203K/Construction loan financing only. Main property Bridgeboro75x150
and rear lot 60x150 (Lictenthal) have two separate tax bills totalling approx $10,027.
The home is located within a short distance of many small businesses/restaurants, schools, and local parks/trails along The Delaware River. The PATCO Riverline is close by, Rt 130, 295, Both the PA and NJ Turnpikes and the bridges to PA are all in close proximity as well.
Location
State NJ
County Burlington
Area Riverside Twp (20330)
Zoning RESIDENTIAL
Rooms
Other Rooms Living Room, Dining Room, Primary Bedroom, Bedroom 2, Bedroom 3, Kitchen, Family Room, Full Bath, Half Bath
Basement Outside Entrance
Interior
Hot Water Natural Gas
Heating Baseboard - Hot Water
Cooling Central A/C
Fireplace Y
Heat Source Natural Gas
Exterior
Parking Features Garage - Front Entry, Garage Door Opener
Garage Spaces 8.0
Fence Wood, Wrought Iron
Water Access N
Roof Type Asphalt,Slate
Street Surface Black Top
Accessibility None
Road Frontage Easement/Right of Way
Total Parking Spaces 8
Garage Y
Building
Lot Description Additional Lot(s), Front Yard, Rear Yard, Premium, Road Frontage, SideYard(s)
Story 2
Foundation Brick/Mortar
Sewer Public Sewer
Water Public
Architectural Style Colonial
Level or Stories 2
Additional Building Above Grade, Below Grade
New Construction N
Schools
School District Riverside Township Public Schools
Others
Senior Community No
Tax ID 30-02607-00005
Ownership Fee Simple
SqFt Source Assessor
Acceptable Financing Cash, FHA 203(k), Other
Listing Terms Cash, FHA 203(k), Other
Financing Cash,FHA 203(k),Other
Special Listing Condition Standard
Read Less Info
Want to know what your home might be worth? Contact us for a FREE valuation!

Our team is ready to help you sell your home for the highest possible price ASAP

Bought with Ronald W Halbruner Jr. • Keller Williams Realty - Cherry Hill
GET MORE INFORMATION
REALTOR® | License ID: 1111154







