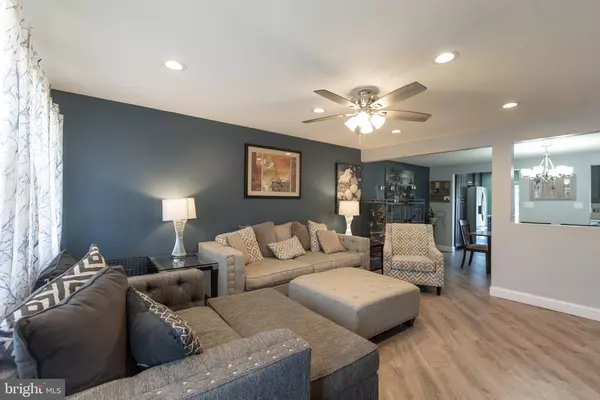$350,000
$350,000
For more information regarding the value of a property, please contact us for a free consultation.
3 Beds
2 Baths
2,685 SqFt
SOLD DATE : 04/27/2023
Key Details
Sold Price $350,000
Property Type Single Family Home
Sub Type Detached
Listing Status Sold
Purchase Type For Sale
Square Footage 2,685 sqft
Price per Sqft $130
Subdivision Park Manor
MLS Listing ID NJCD2041370
Sold Date 04/27/23
Style Traditional,Split Level
Bedrooms 3
Full Baths 1
Half Baths 1
HOA Y/N N
Abv Grd Liv Area 1,685
Originating Board BRIGHT
Year Built 1955
Annual Tax Amount $7,123
Tax Year 2022
Lot Size 0.292 Acres
Acres 0.29
Lot Dimensions 70.00 x 182
Property Description
Wow! Entire interior renovation makes this home stand out! Enter into the living room with newer, floating wood flooring, a dramatic stone wall with a high end electric fireplace and you will feel both luxurious and comfortable. The neutral color palette complete with an accent wall allow you to decorate in any style that works for you. The floor plan provides both coziness of separate living and dining areas with the openness that makes entertaining a joy! The dining room accommodates a large table for hosting holiday meals. Wait until you see the kitchen! It is a dream kitchen complete with a center island, tons of 42” cabinets, quartz countertops, a pantry cupboard, stainless steel appliances and a custom backsplash. Sliding glass doors open to the deck for easy outdoor cooking and relaxing. Three generously sized bedrooms are on the upper level with newer carpet. The bathroom has been meticulously remodeled with double sinks, a jetted tub, glass shower doors, an upgraded tile surround and matching tile floor. There is more living space downstairs with multiple rooms that can be used as a family room, office, exercise room, media room or whatever you can imagine. Direct access to the back yard, a half bath and the laundry room complete the lower level. Sellers are packing to move so please excuse the clutter on the lower level.
Location
State NJ
County Camden
Area Gloucester City (20414)
Zoning RES
Rooms
Other Rooms Living Room, Dining Room, Kitchen, Family Room, Den, Laundry, Bonus Room
Basement Daylight, Full, Partially Finished, Rear Entrance
Interior
Interior Features Floor Plan - Open, Formal/Separate Dining Room, Kitchen - Island, Kitchen - Gourmet, Ceiling Fan(s), Recessed Lighting
Hot Water Natural Gas
Heating Forced Air
Cooling Central A/C
Fireplaces Number 1
Fireplaces Type Electric, Fireplace - Glass Doors
Fireplace Y
Heat Source Natural Gas
Laundry Lower Floor
Exterior
Garage Spaces 2.0
Fence Chain Link
Pool Above Ground
Water Access N
Accessibility None
Total Parking Spaces 2
Garage N
Building
Story 2
Foundation Concrete Perimeter
Sewer Public Sewer
Water Public
Architectural Style Traditional, Split Level
Level or Stories 2
Additional Building Above Grade, Below Grade
New Construction N
Schools
School District Gloucester City Schools
Others
Senior Community No
Tax ID 14-00266 04-00004
Ownership Fee Simple
SqFt Source Estimated
Special Listing Condition Standard
Read Less Info
Want to know what your home might be worth? Contact us for a FREE valuation!

Our team is ready to help you sell your home for the highest possible price ASAP

Bought with Jamie Dempsey • Keller Williams Realty - Cherry Hill
GET MORE INFORMATION

REALTOR® | License ID: 1111154







