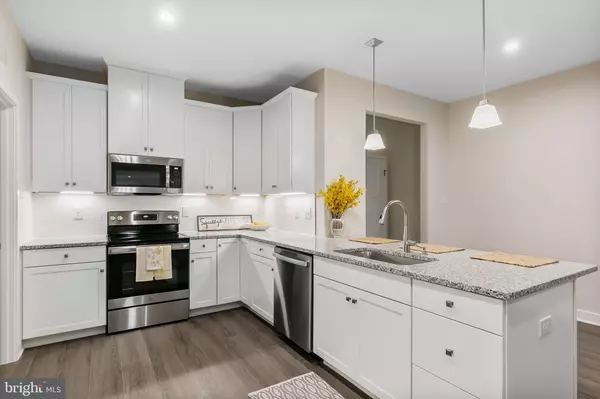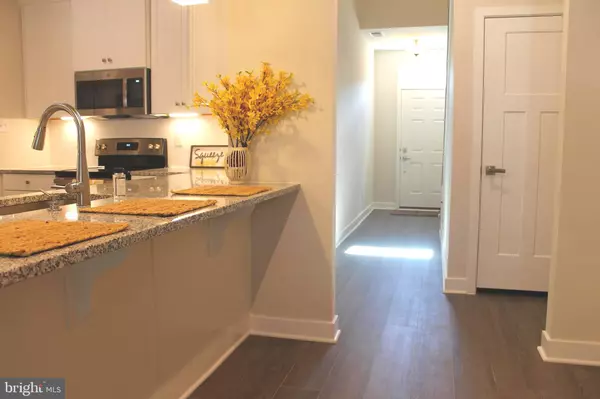$465,000
$475,000
2.1%For more information regarding the value of a property, please contact us for a free consultation.
3 Beds
3 Baths
2,180 SqFt
SOLD DATE : 04/27/2023
Key Details
Sold Price $465,000
Property Type Townhouse
Sub Type Interior Row/Townhouse
Listing Status Sold
Purchase Type For Sale
Square Footage 2,180 sqft
Price per Sqft $213
Subdivision Foxtail Creek
MLS Listing ID NJBL2033080
Sold Date 04/27/23
Style Traditional
Bedrooms 3
Full Baths 2
Half Baths 1
HOA Fees $160/mo
HOA Y/N Y
Abv Grd Liv Area 2,180
Originating Board BRIGHT
Year Built 2022
Annual Tax Amount $1,441
Tax Year 2022
Lot Size 4,090 Sqft
Acres 0.09
Lot Dimensions 0.00 x 0.00
Property Description
BRAND NEW Foxtail Creek townhome built with over $60,000 in Upgrades and Features!! This 55+ community is sprinkled with single family homes, townhomes and condos. The BEST part of this community is the 5 YEAR TAX ABATEMENT program! This particular Griffin Hall model is set on a Premium Lot with a Moorestown mailing address, quiet rear yard and deeper Driveway for additional parking, and offers 3 Bedroom 2.5 Bath along with a stunning front elevation with metal roof accent, upgraded Brick exterior and an attached 2 car Garage. Inside you'll find a Craftsman style package from the stairwell to the interior doors, linen color painted walls, Luxury Vinyl plank flooring in a gorgeous shade of grey, upgraded fixture package, and Expanded rear rooms! The Open concept Kitchen boasts Granite counters, white cabinetry with crown molding upgrade, Stainless Steel appliances, under cabinet lighting package, and pantry. Blended Dining space flows seamlessly into the expanded Great Room featuring an 8' addition with Gas Fireplace upgrade, cathedral ceiling and recessed lighting package! The main level Owner's Suite is also expanded by an additional 4' and includes an oversized attached Bathroom with comfort height dual sink vanity, private toilet closet and Walk-in Closet. The 2nd Level Loft is an Amazing space with arched views overlooking the great room and offers tons of natural light. You'll find Two spacious Guest Bedrooms both featuring walk-in closets, a hall linen closet, Full Bathroom and Bonus Storage Room with tankless water heater and new HVAC system. Complete with builders warranty, this community will offer walking paths, 3 foot bridges, Pergola, Fire pit and park-like garden space once completed. The low monthly HOA and quick move-in availability, makes 214 Hidden Acres an incredible place to call home!
Location
State NJ
County Burlington
Area Delran Twp (20310)
Zoning RES
Rooms
Other Rooms Dining Room, Primary Bedroom, Bedroom 2, Bedroom 3, Kitchen, Great Room, Laundry, Loft, Storage Room, Primary Bathroom, Full Bath, Half Bath
Main Level Bedrooms 1
Interior
Interior Features Carpet, Combination Dining/Living, Combination Kitchen/Dining, Entry Level Bedroom, Family Room Off Kitchen, Floor Plan - Open, Kitchen - Gourmet, Primary Bath(s), Pantry, Recessed Lighting, Stall Shower, Upgraded Countertops
Hot Water Tankless
Heating Forced Air
Cooling Central A/C
Flooring Luxury Vinyl Plank, Carpet, Ceramic Tile
Fireplaces Number 1
Fireplaces Type Gas/Propane
Equipment Refrigerator, Oven/Range - Electric, Dishwasher, Microwave
Fireplace Y
Window Features Vinyl Clad
Appliance Refrigerator, Oven/Range - Electric, Dishwasher, Microwave
Heat Source Natural Gas
Laundry Main Floor
Exterior
Parking Features Garage - Front Entry, Inside Access
Garage Spaces 6.0
Amenities Available Common Grounds, Fencing, Jog/Walk Path, Non-Lake Recreational Area
Water Access N
Accessibility None
Attached Garage 2
Total Parking Spaces 6
Garage Y
Building
Lot Description Premium
Story 2
Foundation Slab
Sewer Public Sewer
Water Public
Architectural Style Traditional
Level or Stories 2
Additional Building Above Grade, Below Grade
New Construction Y
Schools
Elementary Schools Millbridge E.S.
Middle Schools Delran M.S.
High Schools Delran H.S.
School District Delran Township Public Schools
Others
Pets Allowed Y
HOA Fee Include Common Area Maintenance,Lawn Maintenance,Snow Removal
Senior Community Yes
Age Restriction 55
Tax ID 10-00116-00023 79
Ownership Fee Simple
SqFt Source Assessor
Special Listing Condition Standard
Pets Allowed Cats OK, Dogs OK
Read Less Info
Want to know what your home might be worth? Contact us for a FREE valuation!

Our team is ready to help you sell your home for the highest possible price ASAP

Bought with Richard Jordan • BHHS Fox & Roach-Moorestown
GET MORE INFORMATION

REALTOR® | License ID: 1111154







