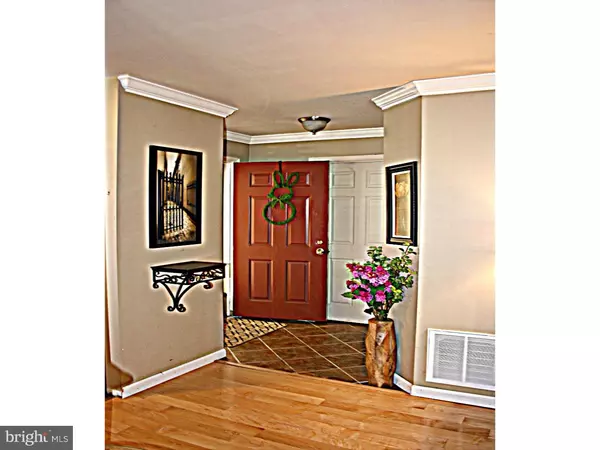$280,000
$280,000
For more information regarding the value of a property, please contact us for a free consultation.
2 Beds
2 Baths
1,000 SqFt
SOLD DATE : 03/29/2023
Key Details
Sold Price $280,000
Property Type Condo
Sub Type Condo/Co-op
Listing Status Sold
Purchase Type For Sale
Square Footage 1,000 sqft
Price per Sqft $280
Subdivision Foxmoor
MLS Listing ID NJME2026716
Sold Date 03/29/23
Style Other
Bedrooms 2
Full Baths 1
Half Baths 1
HOA Fees $235/mo
HOA Y/N Y
Abv Grd Liv Area 1,000
Originating Board BRIGHT
Year Built 1992
Annual Tax Amount $4,586
Tax Year 2022
Lot Dimensions 0X0
Property Description
Welcome Home to this First Floor Move In Ready corner condo! Located in desirable Hampton Chase of Foxmoor Robbinsville! Gorgeous entry foyer introduces you to the grand LR with wood floors and glass doors to the patio with storage. There is an adjacent Dining Area. The fabulous Kitchen offers a natural workflow and plenty of counterspace featuring a peninsula for socializing and casual dining! Kitchen features ceramic tile floors, stainless steel appliance package, stone backsplash and granite countertops. Main level laundry/utility room with newer front load washer & dryer! Master bedroom features a generous walk-in closet with shelving organizer. The 2nd BR is sunny with hardwood floors! The main bath is spacious with double sinks and upgraded ceramic tiled bath and floors. Powder Room and Laundry room are situated off the Foyer area. First floor patio with exterior storage closet. Wonderful location with assigned parking as well as additional spaces in the back of building. Enjoy the convenient location to the many amenities, Town Center, community and the highly rated Robbinsville School District. Foxmoor Association features Club House, Pool, Tennis, Playground. Commuters will delight in the convenience to Hamilton and Princeton Junction train. Easy access to Rt. 195, 295, and NJ turnpike!
Location
State NJ
County Mercer
Area Robbinsville Twp (21112)
Zoning RESID
Rooms
Other Rooms Living Room, Dining Room, Primary Bedroom, Kitchen, Bedroom 1
Main Level Bedrooms 2
Interior
Interior Features Dining Area
Hot Water Electric
Heating Forced Air
Cooling Central A/C
Equipment Built-In Range, Dishwasher, Refrigerator
Fireplace N
Appliance Built-In Range, Dishwasher, Refrigerator
Heat Source Electric
Laundry Main Floor
Exterior
Amenities Available Swimming Pool
Water Access N
Accessibility None
Garage N
Building
Story 1
Unit Features Garden 1 - 4 Floors
Sewer Public Sewer
Water Public
Architectural Style Other
Level or Stories 1
Additional Building Above Grade, Below Grade
New Construction N
Schools
School District Robbinsville Twp
Others
Pets Allowed Y
HOA Fee Include Pool(s),All Ground Fee,Common Area Maintenance,Snow Removal
Senior Community No
Tax ID 12-00005-00025 01-C712
Ownership Condominium
Special Listing Condition Standard
Pets Description Size/Weight Restriction
Read Less Info
Want to know what your home might be worth? Contact us for a FREE valuation!

Our team is ready to help you sell your home for the highest possible price ASAP

Bought with Swapnil Patel • Keller Williams Elite Realtors
GET MORE INFORMATION

REALTOR® | License ID: 1111154







