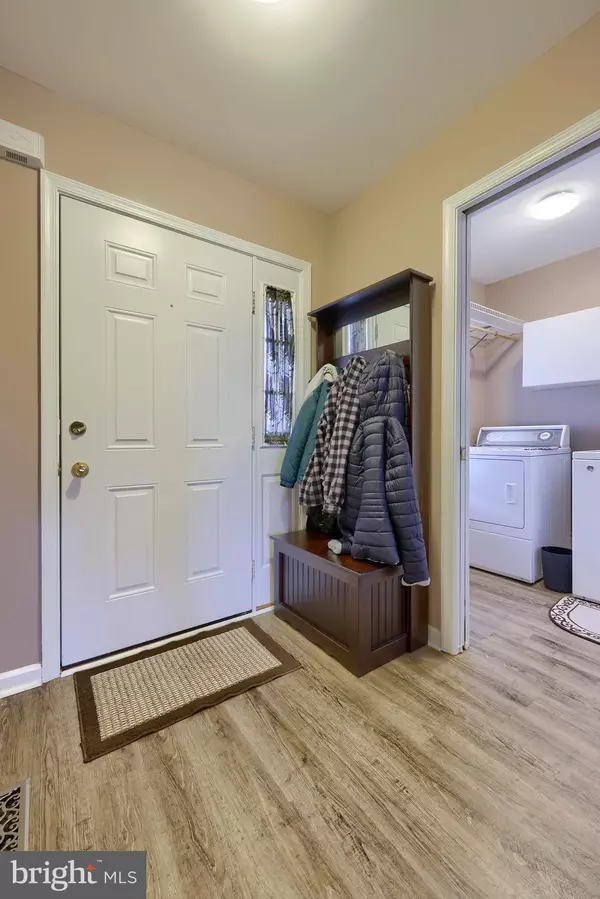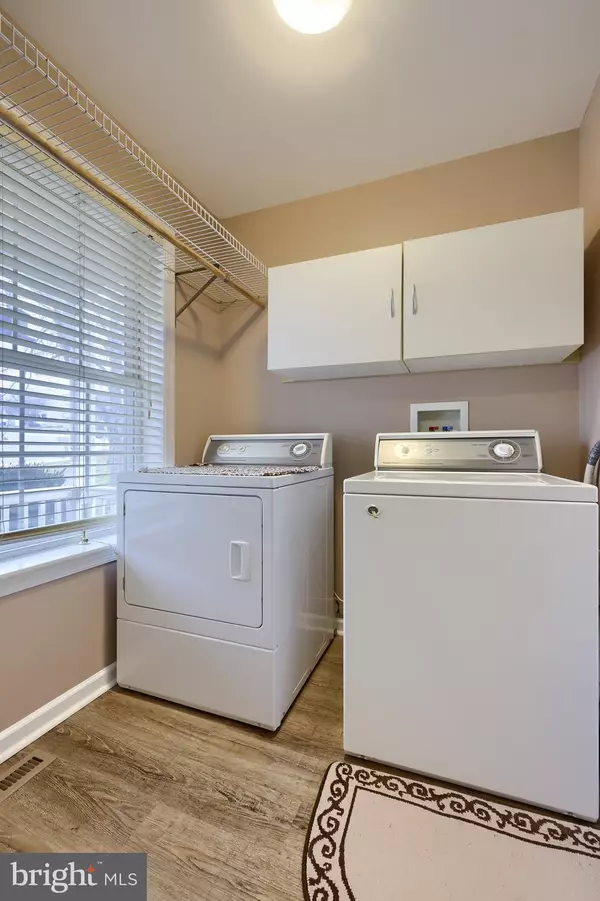$265,000
$250,000
6.0%For more information regarding the value of a property, please contact us for a free consultation.
3 Beds
3 Baths
1,966 SqFt
SOLD DATE : 03/23/2023
Key Details
Sold Price $265,000
Property Type Townhouse
Sub Type End of Row/Townhouse
Listing Status Sold
Purchase Type For Sale
Square Footage 1,966 sqft
Price per Sqft $134
Subdivision Sterling Place
MLS Listing ID PALA2028652
Sold Date 03/23/23
Style Traditional
Bedrooms 3
Full Baths 2
Half Baths 1
HOA Fees $15/ann
HOA Y/N Y
Abv Grd Liv Area 1,438
Originating Board BRIGHT
Year Built 2003
Annual Tax Amount $3,934
Tax Year 2022
Lot Size 5,227 Sqft
Acres 0.12
Lot Dimensions 0.00 x 0.00
Property Description
Meet 1098 Sterling Place- a phenomenal end unit with a large yard that faces an undeveloped protected area! Centrally located near Lancaster schools and shopping, groceries, parks, museums, and dining it's the perfect place to call "home".
This beauty features 3 bedrooms and 2.5 baths which includes a primary suite with a walk-in closet, new paint and flooring throughout, new ceiling fans featuring double-sided fan-blades to change the look of your space, and new lighting fixtures! The main floor features an open concept living room with a cozy gas fireplace, dining area with a custom bay window seat, and a generous sized laundry room with a custom organizing system!
Venture out to the deck, perfect for relaxing or entertaining and features a gas line that connects directly to your grill for easy spring and summer cookouts! PLUS the finished lower level featuring a bar offers plenty of space while also providing exterior access to your vast yard! With a new 40-year roof and lifetime service on the fridge, easy living can be yours. This home is a Children's Miracle Network Home and a donation will be made on behalf of the sellers with the sale!
Location
State PA
County Lancaster
Area Lancaster Twp (10534)
Zoning RESIDENTIAL
Rooms
Other Rooms Living Room, Dining Room, Bedroom 2, Bedroom 3, Kitchen, Family Room, Bedroom 1, Laundry, Bathroom 1, Bathroom 2
Basement Full, Fully Finished, Outside Entrance, Walkout Level
Interior
Hot Water Electric
Heating Forced Air
Cooling Central A/C
Fireplaces Number 1
Fireplace Y
Heat Source Natural Gas
Laundry Main Floor
Exterior
Parking Features Inside Access
Garage Spaces 1.0
Water Access N
Accessibility 2+ Access Exits
Attached Garage 1
Total Parking Spaces 1
Garage Y
Building
Story 2
Foundation Permanent
Sewer Public Sewer
Water Public
Architectural Style Traditional
Level or Stories 2
Additional Building Above Grade, Below Grade
New Construction N
Schools
School District School District Of Lancaster
Others
Senior Community No
Tax ID 340-03536-0-0000
Ownership Fee Simple
SqFt Source Assessor
Acceptable Financing Cash, Conventional, FHA, VA
Listing Terms Cash, Conventional, FHA, VA
Financing Cash,Conventional,FHA,VA
Special Listing Condition Standard
Read Less Info
Want to know what your home might be worth? Contact us for a FREE valuation!

Our team is ready to help you sell your home for the highest possible price ASAP

Bought with Pietro Vasile • Keller Williams Elite
GET MORE INFORMATION

REALTOR® | License ID: 1111154







