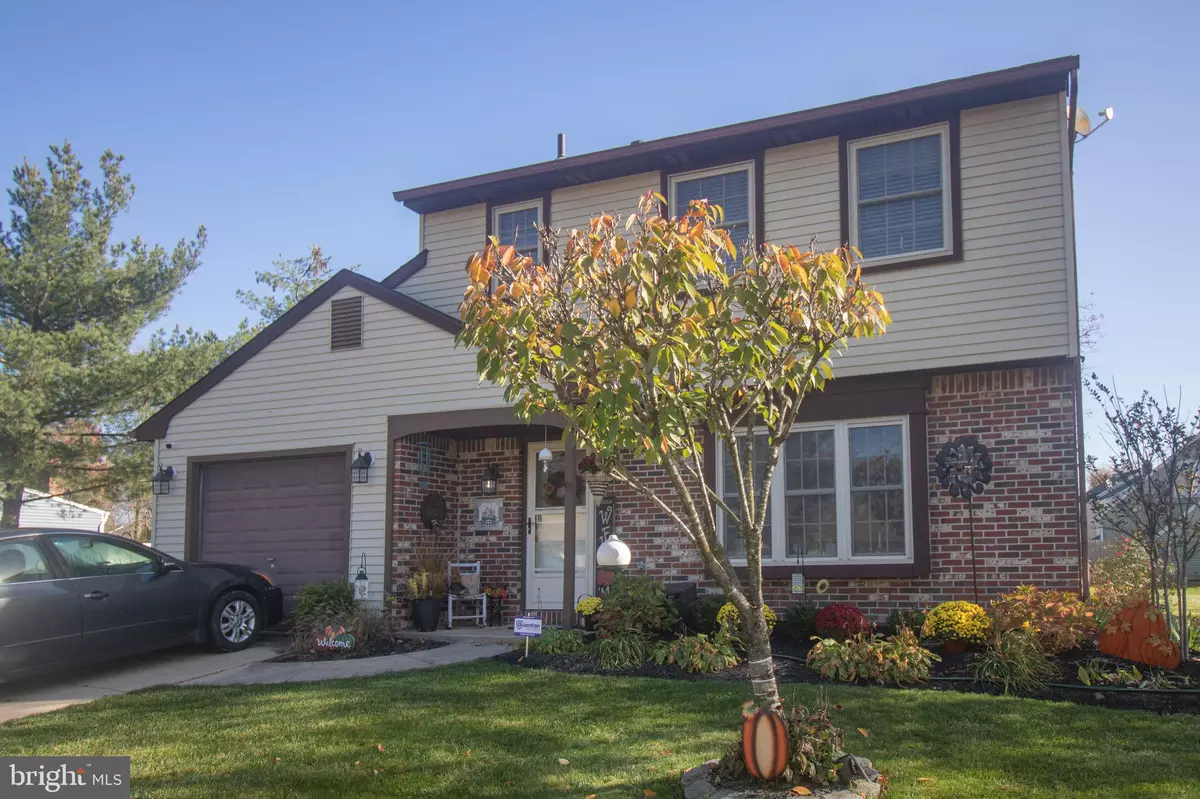$355,000
$355,000
For more information regarding the value of a property, please contact us for a free consultation.
3 Beds
2 Baths
1,591 SqFt
SOLD DATE : 03/14/2023
Key Details
Sold Price $355,000
Property Type Single Family Home
Sub Type Detached
Listing Status Sold
Purchase Type For Sale
Square Footage 1,591 sqft
Price per Sqft $223
Subdivision Tarnsfield
MLS Listing ID NJBL2036738
Sold Date 03/14/23
Style Colonial
Bedrooms 3
Full Baths 1
Half Baths 1
HOA Y/N N
Abv Grd Liv Area 1,591
Originating Board BRIGHT
Year Built 1980
Annual Tax Amount $5,524
Tax Year 2021
Lot Size 0.412 Acres
Acres 0.41
Lot Dimensions 0.00 x 0.00
Property Description
Welcome to 19 Tarnsfield Road in the most sought after neighborhood of Tarnsfield in Westampton Township. Beautifully manicured lawn with neatly trimmed bushes situated on a corner lot make this a most desirable location. Our featured home is the Expanded Brantley Colonial with expansive family room addition. So much love and attention has been put into this home for you to appreciate. Upon entry, you will be immediately impressed by the beautiful woodworking throughout the home. Formal dining can be enjoyed in this spacious dining room featuring hardwood flooring, chair-rail and crown molding. The triple windows plus the recessed lighting adds plenty of sunshine. If you love to cook or eat, this is the kitchen for you. Beautiful pecan cabinets accented by granite counter-tops make meal preparation so enjoyable. Included are the stainless double oven with microwave, dishwasher and refrigerator. There is also a granite counter-bar for a quick bite to eat. There is a cozy nook complete with window seat and built in shelving. The matching cushion and window treatments are included. Both kitchen and family room offer recessed lighting. The family room is considered the hub of the home where memories are made. This room measures 16x20 with plush wall to wall carpeting, wood burning fireplace, plenty of windows and wall space. There is a door that leads you to the patio and back yard. The backyard is fully fenced in complete with an Amish built shed which is two years young and offers electricity. The backyard is a haven for relaxation. Here you will enjoy listening to nature as you relax on the patio with On this level there is the laundry room which houses the hvac, water heater, and includes the washer and dryer, access to the garage and remodeled powder room. There is a pedestal sink and custom woodworking in the powder room. Upstairs you will find three bedrooms and a remodeled full bath. The second floor features hardwood flooring throughout. If you are looking for a home that offers everything from condition, location, price your search is over. This home is fully upgraded and updated throughout. There is nothing left to do except bring your furniture. Dare to fall in love! FYI: the roof was recently installed with a 50 year guaranteed shingle. Westampton boasts excellent schools, easy access to 295 and Exit 5 of the NJ turnpike and 20 minutes to the Joint base at McGuire, Dix and Lakehurst. Seller is having a new home built settlement is scheduled for mid-March.
Location
State NJ
County Burlington
Area Westampton Twp (20337)
Zoning R-3
Rooms
Other Rooms Living Room, Primary Bedroom, Bedroom 2, Kitchen, Family Room, Bedroom 1, Laundry, Bathroom 1
Interior
Interior Features Breakfast Area, Chair Railings, Combination Kitchen/Dining, Family Room Off Kitchen, Upgraded Countertops, Walk-in Closet(s)
Hot Water Natural Gas
Cooling Central A/C
Equipment Dishwasher, Microwave, Stainless Steel Appliances
Fireplace Y
Appliance Dishwasher, Microwave, Stainless Steel Appliances
Heat Source Natural Gas
Exterior
Fence Fully
Waterfront N
Water Access N
Accessibility None
Garage N
Building
Story 2
Foundation Slab
Sewer Public Sewer
Water Public
Architectural Style Colonial
Level or Stories 2
Additional Building Above Grade, Below Grade
New Construction N
Schools
High Schools Rancocas Valley Reg. H.S.
School District Westampton Township Public Schools
Others
Senior Community No
Tax ID 37-01201-00005
Ownership Fee Simple
SqFt Source Assessor
Acceptable Financing Cash, Conventional, FHA, USDA, VA
Listing Terms Cash, Conventional, FHA, USDA, VA
Financing Cash,Conventional,FHA,USDA,VA
Special Listing Condition Standard
Read Less Info
Want to know what your home might be worth? Contact us for a FREE valuation!

Our team is ready to help you sell your home for the highest possible price ASAP

Bought with Tina A Neuman • Century 21 Alliance-Medford
GET MORE INFORMATION

REALTOR® | License ID: 1111154







