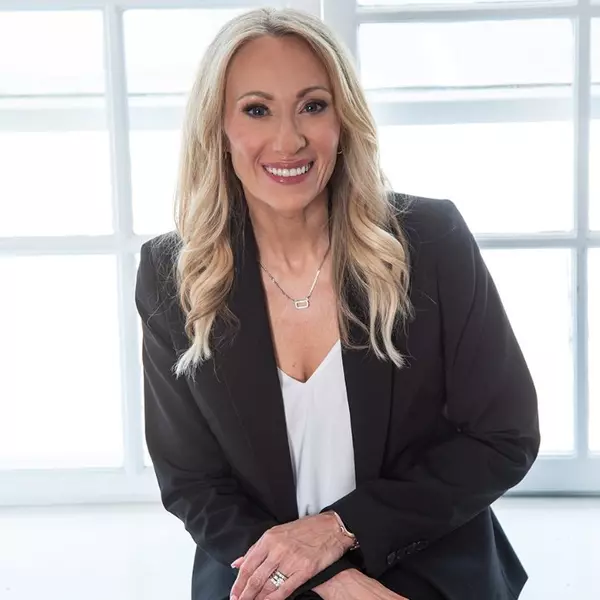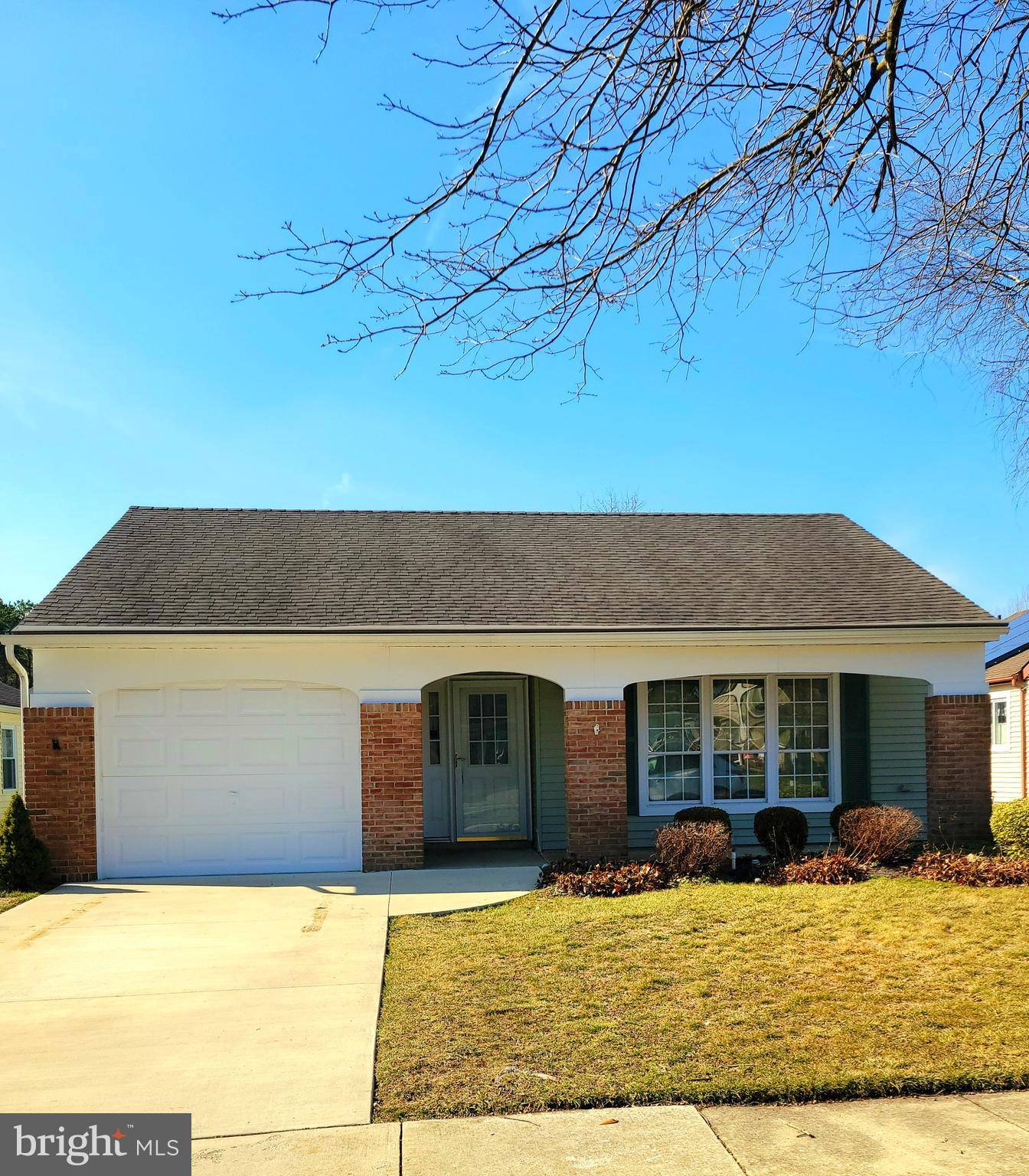Bought with Elaine Williams • BHHS Zack Shore REALTORS
$252,013
$249,900
0.8%For more information regarding the value of a property, please contact us for a free consultation.
2 Beds
2 Baths
1,517 SqFt
SOLD DATE : 03/15/2023
Key Details
Sold Price $252,013
Property Type Single Family Home
Sub Type Detached
Listing Status Sold
Purchase Type For Sale
Square Footage 1,517 sqft
Price per Sqft $166
Subdivision Leisuretowne
MLS Listing ID NJBL2039880
Sold Date 03/15/23
Style Ranch/Rambler
Bedrooms 2
Full Baths 2
HOA Fees $88/mo
HOA Y/N Y
Abv Grd Liv Area 1,517
Year Built 1986
Available Date 2023-02-09
Annual Tax Amount $4,248
Tax Year 2022
Lot Size 6,251 Sqft
Acres 0.14
Lot Dimensions 50.00 x 125.00
Property Sub-Type Detached
Source BRIGHT
Property Description
This desirable “Westport” model offers 1,550+ sq feet of roominess, featuring large living room, dining room, adjacent sunroom, family room off the eat-in kitchen, plus a relaxing enclosed patio room. Additionally, there is a sizable primary bedroom with private full bath, second bedroom, hallway main bath, and separate laundry room with door leading out to the garage making for a convenient exit/entry in and out of the home. This home is an estate sale, being Sold in "AS IS" Condition. Buyers' property inspections are for informational purposes only. Seller will provide a One Year Home Buyer Warranty at time of settlement with acceptable offer. “Leisuretowne” is a desirable 55+ community providing residents a casual living lifestyle, while at the same time, offering numerous activities to those who wish to join in the fun. Enjoy spending time at the 2 community centers, fitness/recreation center, pools, walking trails, outdoor game areas and much more! Immediate availability possible.
Location
State NJ
County Burlington
Area Southampton Twp (20333)
Zoning RDPL
Rooms
Main Level Bedrooms 2
Interior
Interior Features Breakfast Area, Carpet, Ceiling Fan(s), Dining Area, Family Room Off Kitchen, Floor Plan - Traditional, Kitchen - Eat-In, Window Treatments
Hot Water Electric
Heating Forced Air
Cooling Central A/C
Flooring Carpet, Vinyl
Equipment Dryer, Oven - Double, Refrigerator, Stove, Washer
Furnishings No
Appliance Dryer, Oven - Double, Refrigerator, Stove, Washer
Heat Source Electric
Laundry Main Floor
Exterior
Exterior Feature Porch(es)
Parking Features Garage - Front Entry
Garage Spaces 1.0
Amenities Available Club House, Common Grounds, Shuffleboard, Pool - Outdoor, Exercise Room, Jog/Walk Path, Lake, Picnic Area, Retirement Community
Water Access N
Roof Type Architectural Shingle,Pitched
Accessibility None
Porch Porch(es)
Attached Garage 1
Total Parking Spaces 1
Garage Y
Building
Story 1
Foundation Slab
Sewer Public Sewer
Water Public
Architectural Style Ranch/Rambler
Level or Stories 1
Additional Building Above Grade, Below Grade
Structure Type Dry Wall
New Construction N
Schools
Elementary Schools Southampton Township School No 1
Middle Schools Southampton Township School No 3
High Schools Seneca
School District Southampton Township Public Schools
Others
Pets Allowed Y
HOA Fee Include Bus Service,Common Area Maintenance,Pool(s),Recreation Facility
Senior Community Yes
Age Restriction 55
Tax ID 33-02702 53-00014
Ownership Fee Simple
SqFt Source Assessor
Acceptable Financing Conventional, Cash
Horse Property N
Listing Terms Conventional, Cash
Financing Conventional,Cash
Special Listing Condition Standard
Pets Allowed Cats OK, Dogs OK, Number Limit
Read Less Info
Want to know what your home might be worth? Contact us for a FREE valuation!

Our team is ready to help you sell your home for the highest possible price ASAP

GET MORE INFORMATION
REALTOR® | License ID: 1111154







