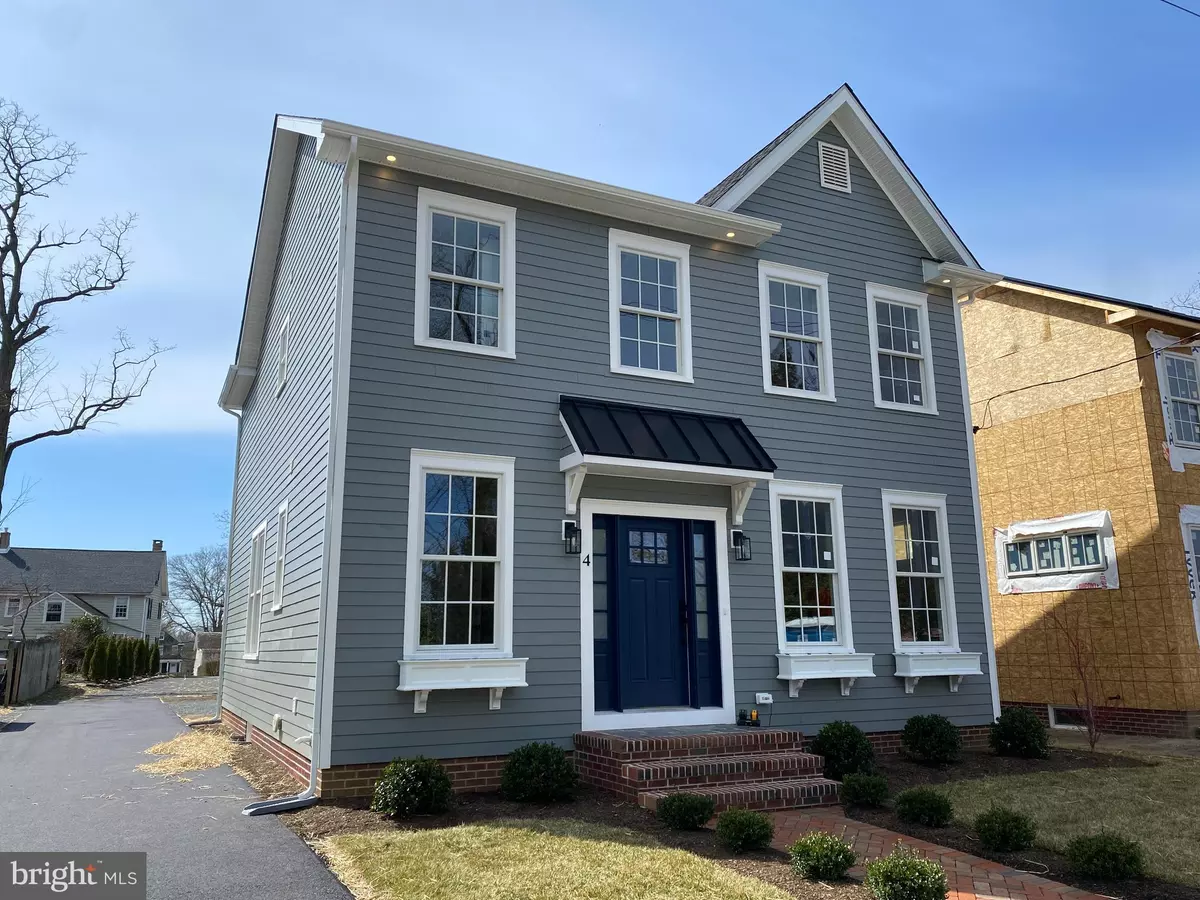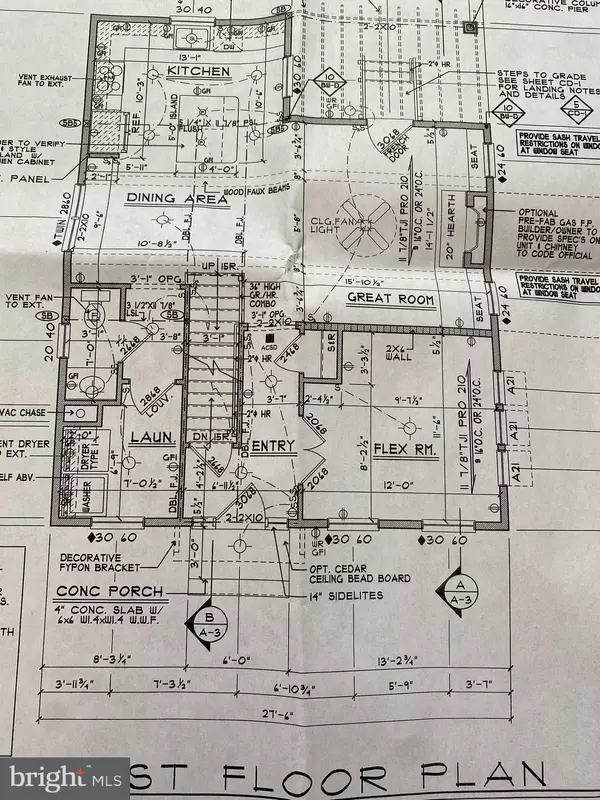$499,900
$499,900
For more information regarding the value of a property, please contact us for a free consultation.
3 Beds
3 Baths
1,709 SqFt
SOLD DATE : 03/20/2023
Key Details
Sold Price $499,900
Property Type Single Family Home
Sub Type Detached
Listing Status Sold
Purchase Type For Sale
Square Footage 1,709 sqft
Price per Sqft $292
Subdivision Crosswicks
MLS Listing ID NJBL2019024
Sold Date 03/20/23
Style Colonial
Bedrooms 3
Full Baths 2
Half Baths 1
HOA Y/N N
Abv Grd Liv Area 1,709
Originating Board BRIGHT
Tax Year 2022
Lot Size 4,370 Sqft
Acres 0.1
Property Description
New construction available in the historic Village of Crosswicks!
Situated on a quiet street, this two-story 3 bedroom, 2 1/2 bath custom home offering Pre-finished Engineered wood siding on the exterior, with a brick veneer foundation. This home will offer top-of-the-line materials, including engineered hardwood floors throughout, an eat-in kitchen featuring shaker style cabinets, center island, granite countertops and stainless steel appliances. The 1st floor offers 9-foot ceilings, a great room with gas fireplace, dining room, a flex room that can be used as a formal living room or an office. A laundry room and a powder room completes the 1st floor. Oak tread staircase will lead you to the 2nd floor with 3 spacious bedrooms, that includes a master bedroom suite with 2 closets and a full bath. This home will have a full basement with 9-foot concrete walls, natural gas heat, and central air. Public water and sewer. Off-street parking with paved driveway. The home is walking distance to the post office, park, and the Town's center's Friends Meeting House and the village green. Located in close proximity to all major highways including Route 130, 295, and the NJ Turnpike, NJ transit stations with service to NYC and Philadelphia. So be ready to step back in time, and be part of this quaint Crosswicks community!
Location
State NJ
County Burlington
Area Chesterfield Twp (20307)
Zoning RES
Rooms
Basement Full
Interior
Hot Water Electric
Heating Forced Air
Cooling Central A/C
Flooring Carpet, Engineered Wood
Fireplaces Number 1
Fireplaces Type Gas/Propane
Fireplace Y
Heat Source Natural Gas
Laundry Hookup
Exterior
Water Access N
Accessibility None
Garage N
Building
Story 2
Foundation Concrete Perimeter
Sewer Public Sewer
Water Public
Architectural Style Colonial
Level or Stories 2
Additional Building Above Grade
New Construction Y
Schools
School District Chesterfield Township Public Schools
Others
Senior Community No
Tax ID NO TAX RECORD
Ownership Fee Simple
SqFt Source Estimated
Special Listing Condition Standard
Read Less Info
Want to know what your home might be worth? Contact us for a FREE valuation!

Our team is ready to help you sell your home for the highest possible price ASAP

Bought with David Schiavone • CB Schiavone & Associates
GET MORE INFORMATION
REALTOR® | License ID: 1111154






