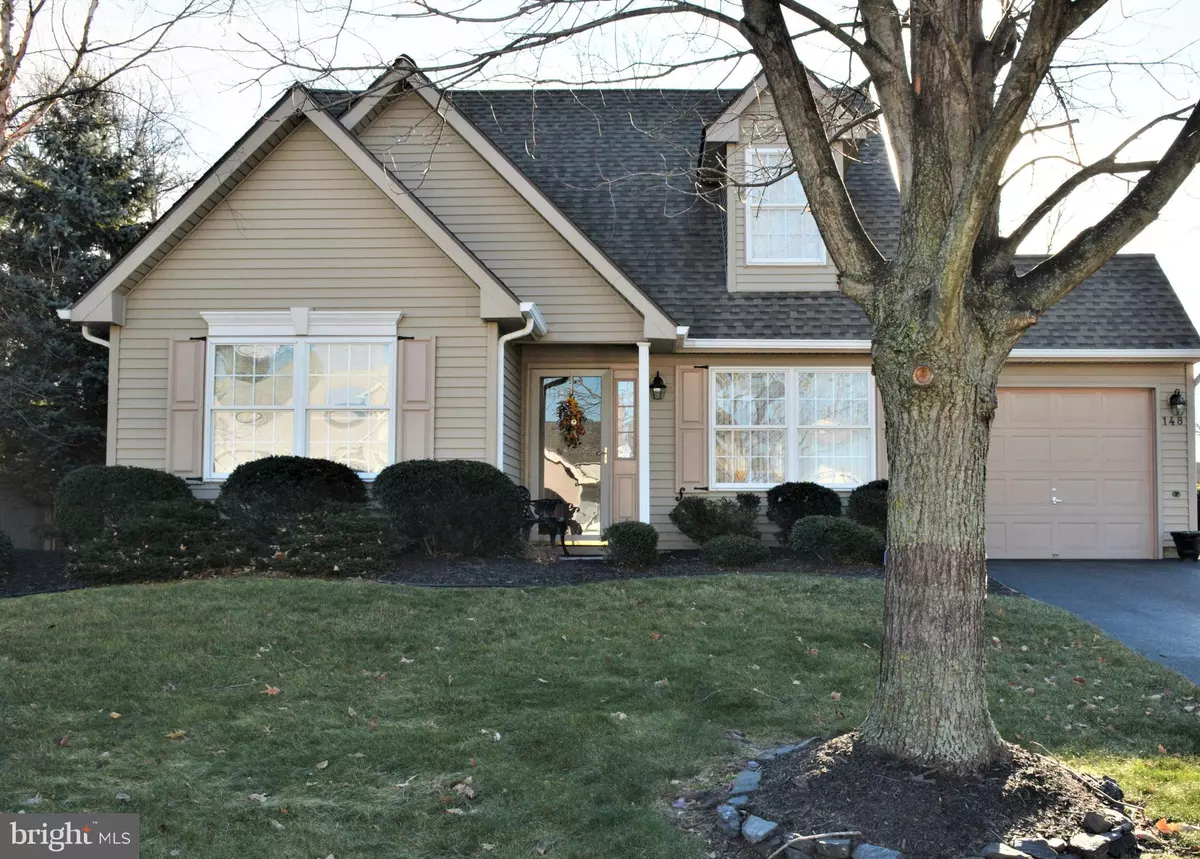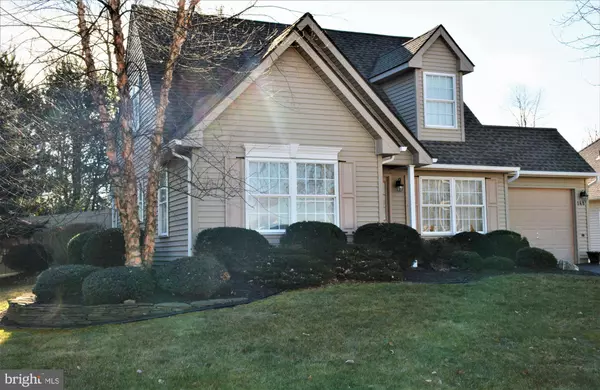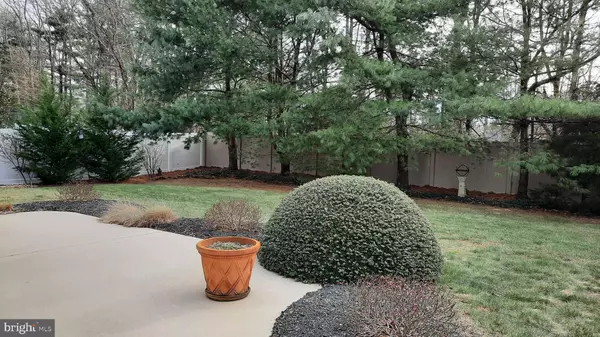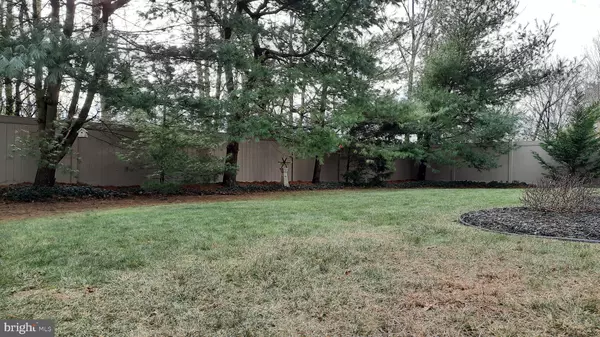$329,900
$329,900
For more information regarding the value of a property, please contact us for a free consultation.
4 Beds
2 Baths
1,436 SqFt
SOLD DATE : 02/28/2023
Key Details
Sold Price $329,900
Property Type Single Family Home
Sub Type Detached
Listing Status Sold
Purchase Type For Sale
Square Footage 1,436 sqft
Price per Sqft $229
Subdivision Weather Vane Farms
MLS Listing ID NJGL2024600
Sold Date 02/28/23
Style Cape Cod
Bedrooms 4
Full Baths 2
HOA Y/N N
Abv Grd Liv Area 1,436
Originating Board BRIGHT
Year Built 2000
Annual Tax Amount $6,044
Tax Year 2022
Lot Size 7,770 Sqft
Acres 0.18
Lot Dimensions 70.00 x 111.00
Property Description
This remarkable home is in superb condition with neutral decor throughout. Maple hardwood flooring flows throughout most of the first floor and many rooms feature crown molding and custom window treatments. The HVAC system was replaced in the last several months. The interior conditions of the home is in pristine condition. The floor plan is very versatile as you can see by the photos, several of the bedrooms are being utilized for optional uses. The home is designed as a 4 bedroom property but again the new onwer has other options to consider, possible den or office space, as it is currently being used as. The kitchen offers ample countertop space, with the tile backsplash thats adds an attractive touch. The kichen is open to the breakfast area. The roof has been replaced with in the last 3 to 4 years with architectural shingles, also soffits were replaced. Sliding glass doors lead from the breakfast area onto the patio. The color match vinyl fencing around rear perimeter of the property adds to the privacy of the back yard and patio area. The landscaping that surrounds the home and lot is well groomed and compilments the home and its setting.
Location
State NJ
County Gloucester
Area East Greenwich Twp (20803)
Zoning RESIDENTAL
Rooms
Other Rooms Living Room, Bedroom 2, Bedroom 3, Bedroom 4, Kitchen, Breakfast Room, Bedroom 1, Full Bath
Main Level Bedrooms 2
Interior
Interior Features Breakfast Area, Carpet, Crown Moldings, Wood Floors
Hot Water Natural Gas
Heating Forced Air
Cooling Central A/C
Flooring Hardwood, Carpet
Equipment Refrigerator, Oven/Range - Gas, Built-In Microwave, Dishwasher, Washer, Dryer
Appliance Refrigerator, Oven/Range - Gas, Built-In Microwave, Dishwasher, Washer, Dryer
Heat Source Natural Gas
Exterior
Parking Features Garage Door Opener, Inside Access, Garage - Rear Entry, Garage - Front Entry
Garage Spaces 3.0
Fence Vinyl
Water Access N
Roof Type Architectural Shingle
Accessibility 2+ Access Exits
Attached Garage 1
Total Parking Spaces 3
Garage Y
Building
Lot Description Landscaping
Story 2
Foundation Slab
Sewer Public Sewer
Water Public
Architectural Style Cape Cod
Level or Stories 2
Additional Building Above Grade, Below Grade
New Construction N
Schools
School District Kingsway Regional High
Others
Senior Community No
Tax ID 03-01401 01-00061
Ownership Fee Simple
SqFt Source Assessor
Special Listing Condition Standard
Read Less Info
Want to know what your home might be worth? Contact us for a FREE valuation!

Our team is ready to help you sell your home for the highest possible price ASAP

Bought with Johnson Z Yerkes III • Century 21 Rauh & Johns
GET MORE INFORMATION

REALTOR® | License ID: 1111154







