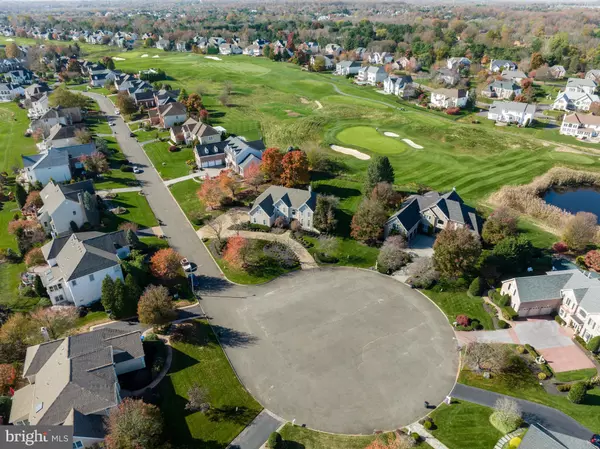$1,110,000
$1,100,000
0.9%For more information regarding the value of a property, please contact us for a free consultation.
4 Beds
4 Baths
3,944 SqFt
SOLD DATE : 02/24/2023
Key Details
Sold Price $1,110,000
Property Type Single Family Home
Sub Type Detached
Listing Status Sold
Purchase Type For Sale
Square Footage 3,944 sqft
Price per Sqft $281
Subdivision Laurel Creek Estates
MLS Listing ID NJBL2038614
Sold Date 02/24/23
Style Traditional,Contemporary
Bedrooms 4
Full Baths 3
Half Baths 1
HOA Y/N N
Abv Grd Liv Area 3,944
Originating Board BRIGHT
Year Built 1997
Tax Year 2022
Lot Size 0.609 Acres
Acres 0.61
Lot Dimensions 0.00 x 0.00
Property Description
A graceful estate-caliber residence overlooks the scenic third green of the Arnold Palmer-designed Laurel Creek golf course in Moorestown. Take in spectacular panoramic views of the fairway, Koi pond and manicured 0.6-acre property from a new composite deck featuring a charming shade gazebo. This setting provides the perfect backdrop for warm weather entertaining, while its prime cul de sac location offers ample privacy. Carefully maintained by the original owners, the vast 3,900-plus square-foot open floor plan of this beautifully maintained residence has four bedrooms, three-and-one-half baths and an attached three-car garage. Highlights of the sun-splashed layout include neutral paint colors, high ceilings, crown moldings, a gas fireplace, recessed lights, secondary staircase and generously-sized rooms throughout. A circular drive approach is enhanced by stunning formal landscaping, hinting at the extraordinary interior to come. The double door entry reveals a towering two-story foyer flanked by formal living and dining rooms. Hardwood floors, a grand staircase with railed overlook above, a sparkling chandelier and an enormous fixed circle top window are dramatic design elements in this impressive entry. Classic crown and chair rail moldings, multiple circle top windows framing park-like views and neutral carpeting lend a sophisticated note to the living and dining rooms, perfect venues for special occasions. Bright, airy and spacious, the gourmet kitchen is designed with gleaming hardwood floors, white cabinets, granite counters, a roomy center island with breakfast bar seating, a new refrigerator, new double ovens and a striking combination of pendant and recessed lighting. The kitchen also contains a built-in desk, convenient pantry and rear staircase to the second level. Hardwood floors extend into the kitchen’s dining area and the skylit, fully windowed morning room designed with cathedral ceilings, a ceiling fan and a glass door opening to the deck for outdoor meals and entertaining. An adjacent family room set under vaulted ceilings features a traditionally mantled gas fireplace bordered by tall circle top windows as its focal point. A pass-through from the kitchen’s dining area, a railed overlook from the upper hallway and recessed lights are also featured in this convivial gathering space. Tucked away from these public rooms is a study lined in a full wall of built-in bookcases and cabinetry, an ideal spot for remote work or school. Completing the main floor is a refined powder room, a well-equipped laundry room with a utility sink and cabinetry, and garage access. Upstairs, a serene primary suite is arranged with an expansive bedroom lined in crown moldings, a separate sitting room and a cathedral ceiling den/office or gym. The spa-like primary bath is an inviting place to begin and end each day. It has an oversized shower enclosed by frameless glass doors, an indulgent platform soaking tub set under a double window, a skylight, vaulted ceiling and a dual sink vanity featuring a makeup area and full-width mirror. The two room-sized walk-in closets in this primary suite keeps wardrobes easily organized. Another guest bedroom suite adjoins its own private bath, and two additional bedrooms share a connecting full bath on this level. Even more living space has been created in the partially finished basement offering eight-foot ceilings, a den, billiards room, office and huge storage room. Upgrades such as two zones of HVAC updated in the last two years, newer roof, plus a whole house built-in generator show pride of ownership. Enjoy an active lifestyle when joining Laurel Creek Country Club with a variety of membership plans to take advantage of the pool, restaurant, clubhouse, tennis facilities and golf course as well as planned social events. This established Moorestown community built by Toll Brothers is close to Blue Ribbon schools, I-295, Philadelphia, Princeton and NJ shore points.
Location
State NJ
County Burlington
Area Moorestown Twp (20322)
Zoning RESIDENTIAL
Rooms
Other Rooms Living Room, Dining Room, Primary Bedroom, Sitting Room, Bedroom 2, Bedroom 3, Bedroom 4, Kitchen, Family Room, Den, Study, Laundry, Other
Basement Partially Finished, Poured Concrete
Interior
Interior Features Carpet, Kitchen - Island, Soaking Tub, Sprinkler System, Walk-in Closet(s), Wood Floors, Additional Stairway, Kitchen - Gourmet, Stall Shower, Tub Shower
Hot Water Natural Gas
Heating Forced Air
Cooling Central A/C
Flooring Carpet, Solid Hardwood, Tile/Brick
Fireplaces Number 1
Fireplaces Type Gas/Propane
Fireplace Y
Heat Source Natural Gas
Laundry Main Floor
Exterior
Parking Features Garage - Side Entry
Garage Spaces 3.0
Utilities Available Cable TV
Water Access N
View Golf Course
Roof Type Shingle
Accessibility None
Attached Garage 3
Total Parking Spaces 3
Garage Y
Building
Lot Description Cul-de-sac, Landscaping
Story 2
Foundation Slab
Sewer Public Sewer
Water Public
Architectural Style Traditional, Contemporary
Level or Stories 2
Additional Building Above Grade, Below Grade
New Construction N
Schools
School District Moorestown Township Public Schools
Others
Senior Community No
Tax ID 22-09203-00015
Ownership Fee Simple
SqFt Source Assessor
Special Listing Condition Standard
Read Less Info
Want to know what your home might be worth? Contact us for a FREE valuation!

Our team is ready to help you sell your home for the highest possible price ASAP

Bought with Glen Ellen Carpino • Weichert Realtors - Moorestown
GET MORE INFORMATION

REALTOR® | License ID: 1111154







