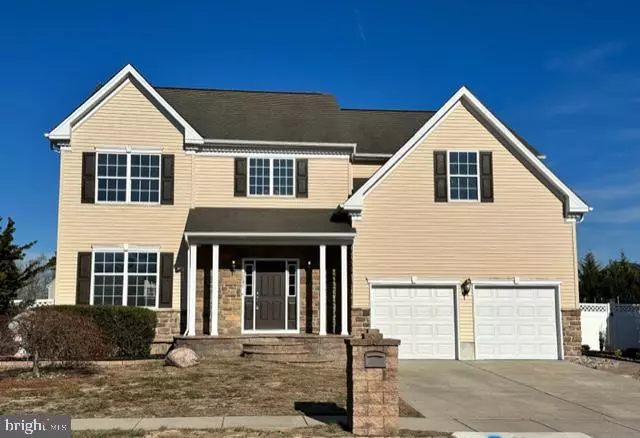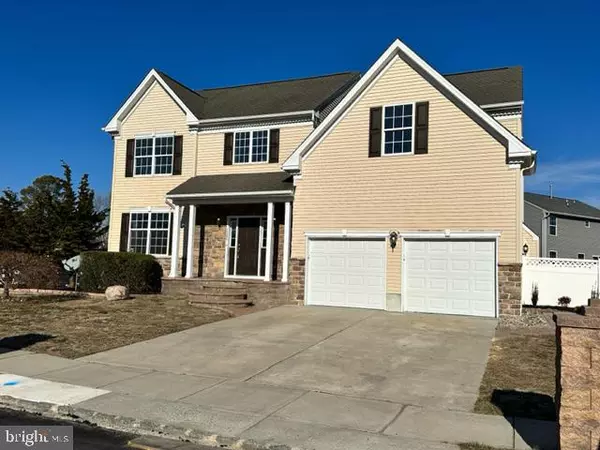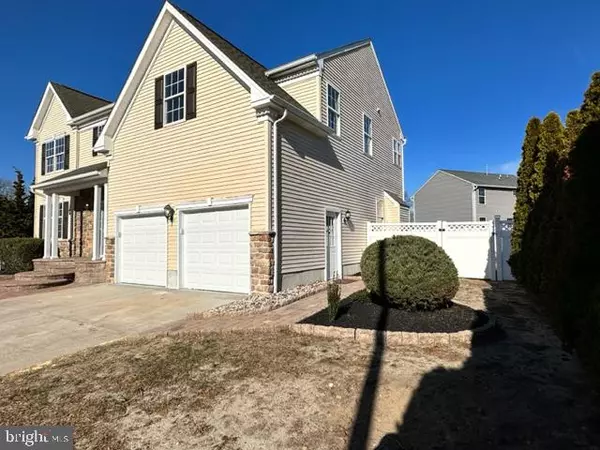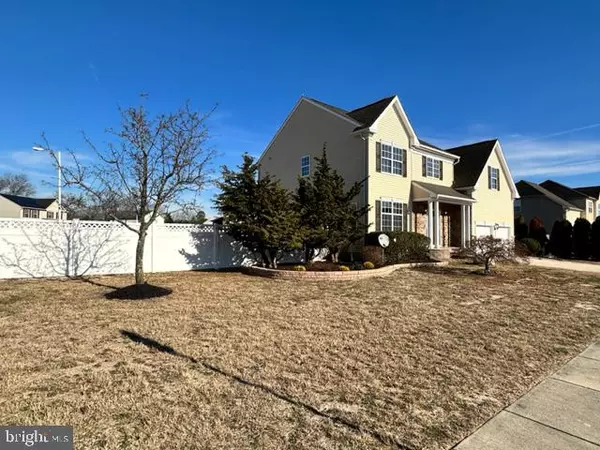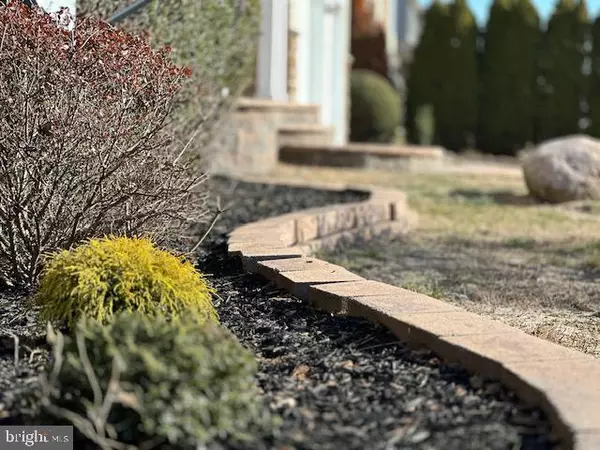$380,000
$380,000
For more information regarding the value of a property, please contact us for a free consultation.
4 Beds
3 Baths
3,296 SqFt
SOLD DATE : 02/06/2023
Key Details
Sold Price $380,000
Property Type Single Family Home
Sub Type Detached
Listing Status Sold
Purchase Type For Sale
Square Footage 3,296 sqft
Price per Sqft $115
Subdivision Forest Walk
MLS Listing ID NJCB2009040
Sold Date 02/06/23
Style Traditional
Bedrooms 4
Full Baths 2
Half Baths 1
HOA Y/N N
Abv Grd Liv Area 3,296
Originating Board BRIGHT
Year Built 2006
Annual Tax Amount $9,170
Tax Year 2020
Lot Dimensions 123.00 x 99.00
Property Description
Welcome to this beautifully refreshed 4 Bedroom, 2-1/2 Bathroom home on a large corner lot in the Forest Walk community in Millville. From the inviting curb appeal, to the fantastic hardscaping, to the vinyl fencing surrounding the great backyard, you will be excited to see what wonders await inside. Enter into the two story foyer with ceramic tile plank flooring that carries down the hall past a double closet and half bathroom. From the Foyer go left into the sun-filled living room and the dining room with chair rail, both with beautiful crown molding and waterproof laminate plank flooring.. The kitchen is a thing of beauty - from the Stainless Steel appliances, granite countertops, glass tile backsplash, white shaker cabinets and two islands to the ceramic tile plank flooring. The family room sports a gas fireplace, waterproof laminate plank flooring, ceiling fan and the entrance to the 2 car attached garage. Also off the kitchen is a sun room with three walls of windows, skylights and wainscoting, perfect for relaxing or entertaining. Upstairs, you will find 3 bedrooms with double closets and ceiling fans, a dedicated laundry room, and a full bath. Last but not least, a Primary Bedroom suite with a ceiling fan, wainscoting, a sitting area, two walk-in closets and an en-suite bathroom with a double vanity, a soaking tub and a stand-up glass enclosed shower. New carpet, fresh paint, updated fixtures adds to the appeal. The full basement has plenty of room for storage or your projects. This home is truly move-in ready. Make your appointment today.
Location
State NJ
County Cumberland
Area Millville City (20610)
Zoning RES
Rooms
Other Rooms Living Room, Dining Room, Primary Bedroom, Bedroom 2, Bedroom 3, Bedroom 4, Kitchen, Family Room, Foyer, Sun/Florida Room, Laundry, Primary Bathroom, Full Bath, Half Bath
Basement Full, Sump Pump
Interior
Hot Water Natural Gas
Cooling Central A/C, Ceiling Fan(s)
Fireplaces Number 1
Fireplaces Type Gas/Propane
Fireplace Y
Heat Source Natural Gas
Laundry Upper Floor
Exterior
Parking Features Garage - Front Entry, Garage Door Opener, Inside Access
Garage Spaces 4.0
Fence Vinyl
Water Access N
Accessibility None
Attached Garage 2
Total Parking Spaces 4
Garage Y
Building
Story 2
Foundation Other
Sewer Public Sewer
Water Public
Architectural Style Traditional
Level or Stories 2
Additional Building Above Grade, Below Grade
New Construction N
Schools
School District Millville Board Of Education
Others
Senior Community No
Tax ID 10-00562 05-00013
Ownership Fee Simple
SqFt Source Assessor
Special Listing Condition Standard
Read Less Info
Want to know what your home might be worth? Contact us for a FREE valuation!

Our team is ready to help you sell your home for the highest possible price ASAP

Bought with SHELBY MORGAN • EXP Realty, LLC
GET MORE INFORMATION
REALTOR® | License ID: 1111154


