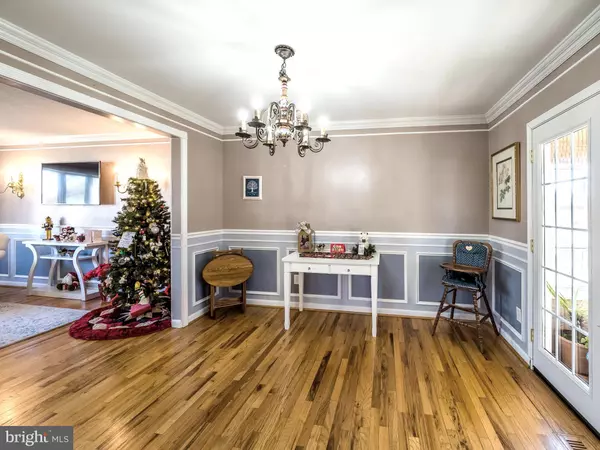$365,000
$350,000
4.3%For more information regarding the value of a property, please contact us for a free consultation.
3 Beds
1 Bath
2,322 SqFt
SOLD DATE : 01/17/2023
Key Details
Sold Price $365,000
Property Type Single Family Home
Sub Type Detached
Listing Status Sold
Purchase Type For Sale
Square Footage 2,322 sqft
Price per Sqft $157
Subdivision None Available
MLS Listing ID NJCD2039398
Sold Date 01/17/23
Style Traditional,Bi-level
Bedrooms 3
Full Baths 1
HOA Y/N N
Abv Grd Liv Area 2,322
Originating Board BRIGHT
Year Built 1972
Annual Tax Amount $7,574
Tax Year 2022
Lot Size 10,598 Sqft
Acres 0.24
Lot Dimensions 106.00 x 100.00
Property Description
Welcome home to this spacious and impeccably maintained 3/4 bedroom home. The minute you pull up to this property you will notice the pride of ownership. As you enter into the foyer you will notice the light & bright and open floor plan. The generous-sized living room features wainscoting, crown molding, and a beautiful bay window. (Hardwood flooring is in all the rooms on the main level except for the Sunroom & bathroom). Adjacent to the living room is the formal dining room which offers the same quality millwork. French doors lead to one of the highlights of the home. The four-season room boasts walls of windows and a vaulted ceiling. A door leads from here to the Trex deck with a maintenance-free railing. Back inside is the remodeled kitchen featuring hickory cabinets, Corian countertops, and stainless-steel appliances. The hall bathroom has also been remodeled with a replacement shower and vanity. All 3 bedrooms are generous in size. As you descend to the lower level, you will be amazed at the expansive family room. This room is replete with a Harman pellet stove with a brick surround and mantel. Additionally. there is a custom bar with a brass railing, a tile countertop, large storage cabinets, a sink, and an ice dispenser. The beadboard and boxed stationary windows add character to this room. To the left, you will find another large room that can be used as a 4th bedroom, playroom, or office. There is additional storage in this room and under the stairs in the hallway. The laundry room is extremely spacious and features cabinetry for more storage. A door leads from here to the garage. The oversized garage can accommodate 1+ car if the 2nd car is small or a motorcycle. There is abundant storage in this area and additional room overhead. Another door leads from here to the backyard paradise. Here you will find a patio & inground (16X32) pool. The private yard is fenced and offers a shed. Numerous upgrades include pool cover & liner (2020), replacement windows (2017), Andersen storm door (2021), Dryer (2018), garage lighting (2018, irrigation system, and vinyl fence on right & left sides. Hurry, this one will not last!
Location
State NJ
County Camden
Area Berlin Twp (20406)
Zoning RES
Rooms
Main Level Bedrooms 3
Interior
Interior Features Attic, Bar, Ceiling Fan(s), Crown Moldings, Floor Plan - Open, Formal/Separate Dining Room, Kitchen - Eat-In, Recessed Lighting, Sprinkler System, Upgraded Countertops, Wainscotting, Wet/Dry Bar, Wood Floors
Hot Water Natural Gas
Heating Forced Air
Cooling Central A/C
Flooring Hardwood, Carpet, Tile/Brick
Fireplaces Number 1
Fireplaces Type Brick, Mantel(s), Other
Equipment Built-In Microwave, Built-In Range, Dishwasher, Disposal, Dryer, Refrigerator, Stainless Steel Appliances, Washer
Fireplace Y
Window Features Bay/Bow,Replacement
Appliance Built-In Microwave, Built-In Range, Dishwasher, Disposal, Dryer, Refrigerator, Stainless Steel Appliances, Washer
Heat Source Natural Gas
Laundry Lower Floor
Exterior
Exterior Feature Deck(s), Patio(s)
Parking Features Oversized, Garage - Front Entry, Inside Access, Additional Storage Area, Garage Door Opener
Garage Spaces 5.0
Fence Fully
Pool In Ground, Vinyl
Water Access N
View Trees/Woods
Accessibility None
Porch Deck(s), Patio(s)
Attached Garage 1
Total Parking Spaces 5
Garage Y
Building
Lot Description Level, Partly Wooded, Private
Story 2
Foundation Concrete Perimeter
Sewer Public Sewer
Water Public
Architectural Style Traditional, Bi-level
Level or Stories 2
Additional Building Above Grade, Below Grade
New Construction N
Schools
School District Berlin Township Public Schools
Others
Senior Community No
Tax ID 06-00612-00006 01
Ownership Fee Simple
SqFt Source Assessor
Acceptable Financing Cash, Conventional, FHA, VA
Listing Terms Cash, Conventional, FHA, VA
Financing Cash,Conventional,FHA,VA
Special Listing Condition Standard
Read Less Info
Want to know what your home might be worth? Contact us for a FREE valuation!

Our team is ready to help you sell your home for the highest possible price ASAP

Bought with Shayna Michelle Staas • Weichert Realtors-Haddonfield
GET MORE INFORMATION
REALTOR® | License ID: 1111154







