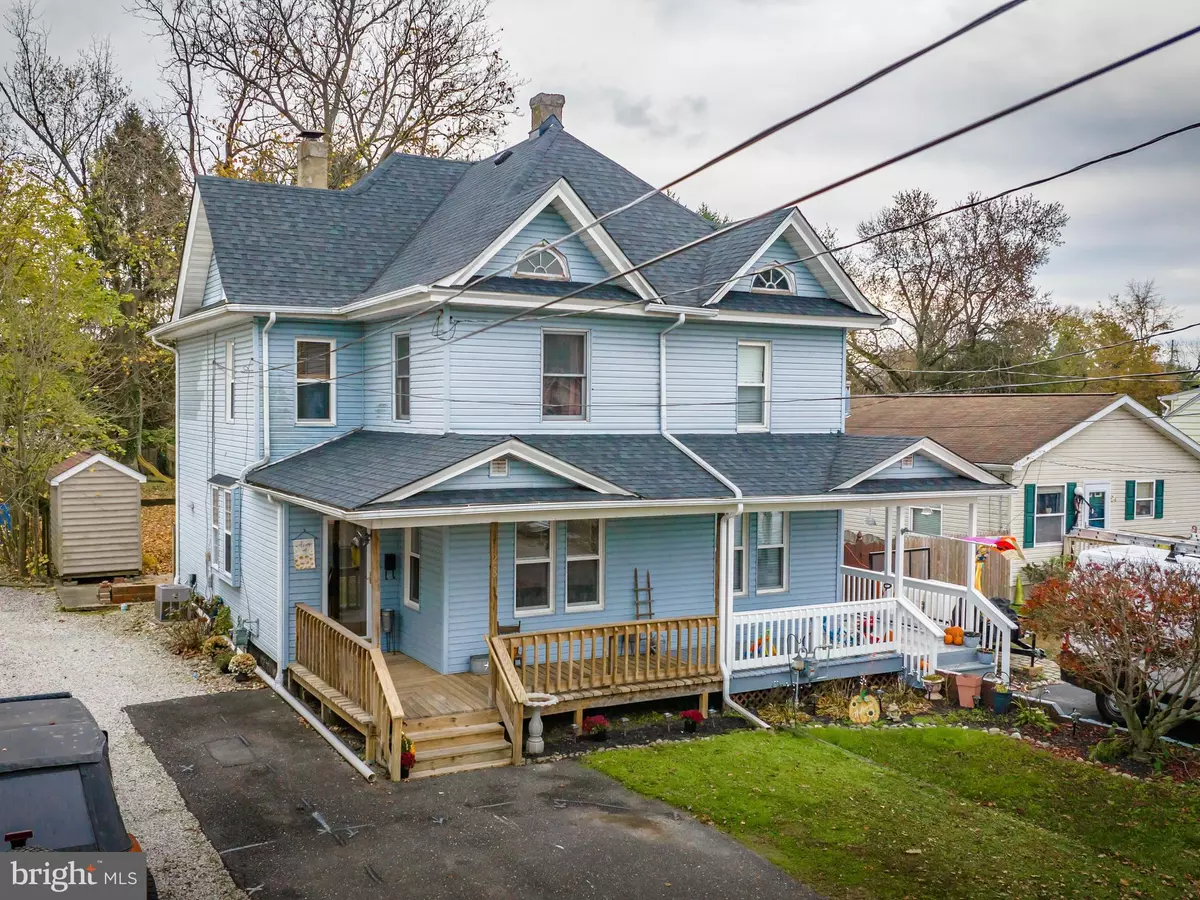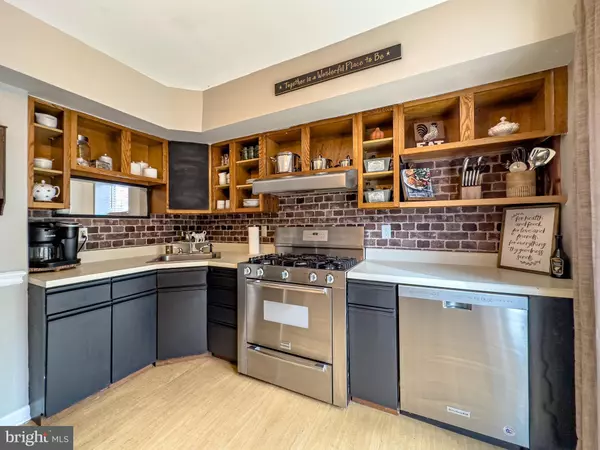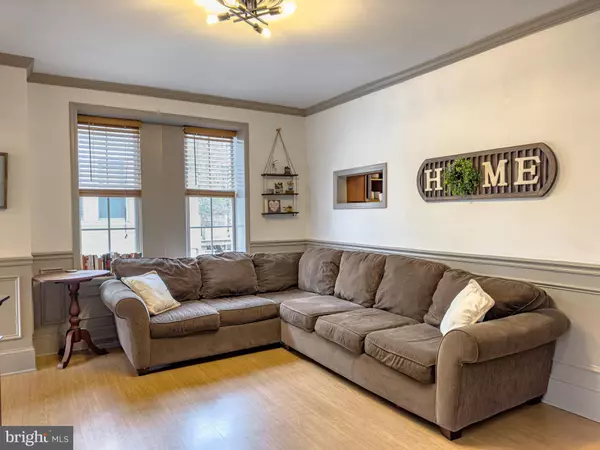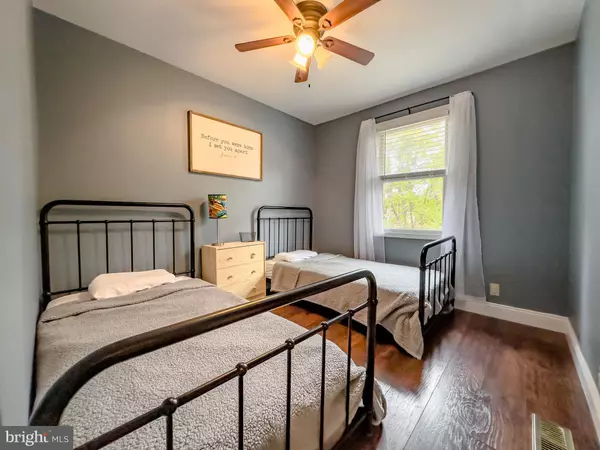$215,000
$190,000
13.2%For more information regarding the value of a property, please contact us for a free consultation.
3 Beds
1 Bath
1,188 SqFt
SOLD DATE : 01/04/2023
Key Details
Sold Price $215,000
Property Type Single Family Home
Sub Type Twin/Semi-Detached
Listing Status Sold
Purchase Type For Sale
Square Footage 1,188 sqft
Price per Sqft $180
Subdivision Grenloch Terrace
MLS Listing ID NJGL2023356
Sold Date 01/04/23
Style Victorian
Bedrooms 3
Full Baths 1
HOA Y/N N
Abv Grd Liv Area 1,188
Originating Board BRIGHT
Year Built 1910
Annual Tax Amount $4,421
Tax Year 2021
Lot Size 4,492 Sqft
Acres 0.1
Lot Dimensions 25.67 x 175.00
Property Description
Welcome home to 28 Lake Ave!
Pack your bags and bring your toothbrush! This move-in ready twin home boasts 3
generously sized bedrooms and a spacious full bath. The front porch invites you to
sit and ENJOY the views of the neighborhood while sipping your favorite beverage.
The first level is ROOMY and BRIGHT offering an entryway to hang your hat, a
family room to watch the game or entertain, as well as a front room -a great spot
for a playroom for the kids or a sitting room to cozy up with a good book-the
options are endless. The eat-in kitchen is the perfect spot for family meals,
featuring stainless steel appliances, abundant counter space, and dreamy views of
the spacious and private backyard. This beautifully maintained home features
neutral colors and laminate flooring- that are sure to please. Storage abounds with
an unfinished basement and a large walk-up attic that is just begging to be
finished. There's no shortage of parking here- with your very own driveway.
Combine the charm of Grenloch, the convenience of Washington Township shopping
(including the Gloucester Premium Outlets) and excellent school systems-this home
checks EVERY box. With quick access to Rt 42, the BHP, and the AC Expressway
you're close to it all. Put this one at the TOP of your list, it won't be around for long!
Location
State NJ
County Gloucester
Area Washington Twp (20818)
Zoning C
Rooms
Other Rooms Dining Room, Kitchen, Family Room, Bedroom 1, Bathroom 2, Bathroom 3
Basement Unfinished
Main Level Bedrooms 3
Interior
Interior Features Kitchen - Eat-In, Attic
Hot Water Natural Gas
Heating Forced Air
Cooling Window Unit(s), Wall Unit
Flooring Laminate Plank, Vinyl
Equipment Stainless Steel Appliances
Appliance Stainless Steel Appliances
Heat Source Natural Gas
Laundry Basement
Exterior
Garage Spaces 2.0
Water Access N
Accessibility None
Total Parking Spaces 2
Garage N
Building
Story 2
Foundation Concrete Perimeter
Sewer Public Sewer
Water Public
Architectural Style Victorian
Level or Stories 2
Additional Building Above Grade, Below Grade
New Construction N
Schools
Elementary Schools Wedgwood
Middle Schools Chestnut Ridge
High Schools Washington Township
School District Washington Township Public Schools
Others
Senior Community No
Tax ID 18-00204-00017
Ownership Fee Simple
SqFt Source Assessor
Acceptable Financing Conventional, FHA, VA, Cash
Listing Terms Conventional, FHA, VA, Cash
Financing Conventional,FHA,VA,Cash
Special Listing Condition Standard
Read Less Info
Want to know what your home might be worth? Contact us for a FREE valuation!

Our team is ready to help you sell your home for the highest possible price ASAP

Bought with Charles G Thomas • Thomas Realty Inc.
GET MORE INFORMATION
REALTOR® | License ID: 1111154







