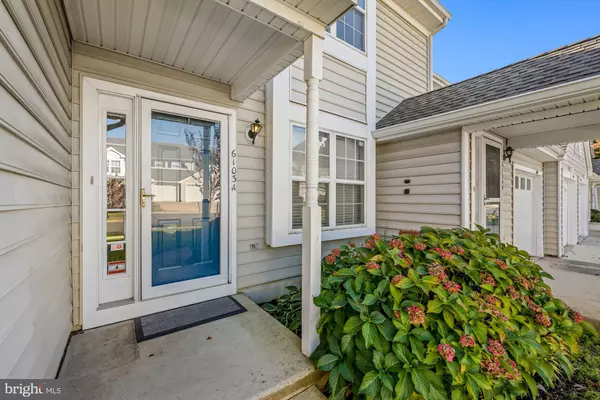$290,000
$290,000
For more information regarding the value of a property, please contact us for a free consultation.
2 Beds
3 Baths
2,408 SqFt
SOLD DATE : 11/28/2022
Key Details
Sold Price $290,000
Property Type Condo
Sub Type Condo/Co-op
Listing Status Sold
Purchase Type For Sale
Square Footage 2,408 sqft
Price per Sqft $120
Subdivision Park Place
MLS Listing ID NJBL2035000
Sold Date 11/28/22
Style Unit/Flat
Bedrooms 2
Full Baths 3
Condo Fees $185/mo
HOA Fees $175/mo
HOA Y/N Y
Abv Grd Liv Area 1,308
Originating Board BRIGHT
Year Built 1991
Annual Tax Amount $5,671
Tax Year 2021
Property Description
Amazing first floor condo with garage and finished lower level. Features 2 bedrooms and 2 full baths on main floor and a spacious, finished lower level with 3 additional rooms plus another full bath! Over 2000 square feet of living space! Enjoy the large eat in kitchen with stainless steel appliances. There is a pass through opening above the sink providing a lovely view of the rear wooded back of the home as well as the living/ dining area. Freshly painted in neutral colors and laminate wood floors throughout. You'll find 2 bedrooms, 2 full baths plus laundry area with washer and dryer on main floor. An open stairwell brings you to the lower level where there is a possible 3rd bedroom, sitting room, playroom, plus 3rd bath. There's plenty of room for sure in this condo! A deck off the living room overlooks private landscaped grounds. Some windows have broken seals but are fully functioning- they will be transferred in As - Is condition. Association takes care of snow removal, roofs, exterior maintenance, etc. Quiet neighborhood, close to restaurants, supermarket, shopping, Tt 295 and NJ Turnpike. 30 minutes to Phila and 1 hour to the Jersey shore.
Location
State NJ
County Burlington
Area Mount Laurel Twp (20324)
Zoning RES
Rooms
Other Rooms Living Room, Bedroom 2, Kitchen, Game Room, Den, Bedroom 1, Bonus Room
Basement Fully Finished, Poured Concrete
Main Level Bedrooms 2
Interior
Interior Features Combination Dining/Living, Stall Shower, Tub Shower, Walk-in Closet(s), Wet/Dry Bar
Hot Water Natural Gas
Heating Forced Air
Cooling Central A/C
Equipment Dishwasher, Disposal, Dryer, Oven - Single, Refrigerator, Stainless Steel Appliances, Washer
Fireplace N
Appliance Dishwasher, Disposal, Dryer, Oven - Single, Refrigerator, Stainless Steel Appliances, Washer
Heat Source Natural Gas
Laundry Main Floor
Exterior
Parking Features Garage - Front Entry, Inside Access
Garage Spaces 1.0
Utilities Available Under Ground
Amenities Available Baseball Field, Basketball Courts, Jog/Walk Path, Lake, Picnic Area, Tot Lots/Playground
Water Access N
Accessibility None
Attached Garage 1
Total Parking Spaces 1
Garage Y
Building
Story 2
Unit Features Garden 1 - 4 Floors
Sewer Public Sewer
Water Public
Architectural Style Unit/Flat
Level or Stories 2
Additional Building Above Grade, Below Grade
New Construction N
Schools
High Schools Lenape H.S.
School District Lenape Regional High
Others
Pets Allowed Y
HOA Fee Include All Ground Fee,Common Area Maintenance,Ext Bldg Maint,Lawn Maintenance,Snow Removal,Trash
Senior Community No
Tax ID 24-00312 01-00001-C6103
Ownership Condominium
Special Listing Condition Standard
Pets Allowed No Pet Restrictions
Read Less Info
Want to know what your home might be worth? Contact us for a FREE valuation!

Our team is ready to help you sell your home for the highest possible price ASAP

Bought with Jenny Albaz • Long & Foster Real Estate, Inc.
GET MORE INFORMATION

REALTOR® | License ID: 1111154







