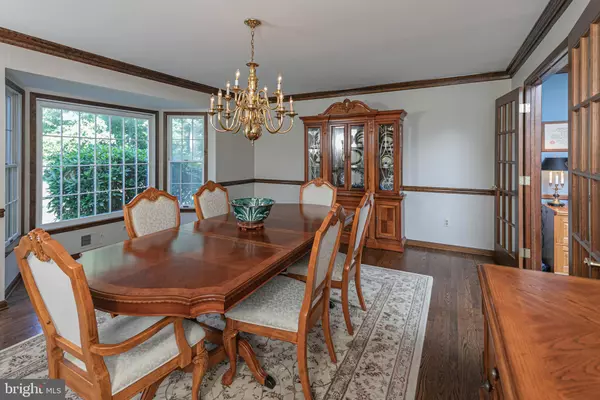$795,000
$795,000
For more information regarding the value of a property, please contact us for a free consultation.
4 Beds
4 Baths
1.04 Acres Lot
SOLD DATE : 08/23/2022
Key Details
Sold Price $795,000
Property Type Single Family Home
Sub Type Detached
Listing Status Sold
Purchase Type For Sale
Subdivision Williamsburg Estates
MLS Listing ID NJSO2001432
Sold Date 08/23/22
Style Colonial
Bedrooms 4
Full Baths 3
Half Baths 1
HOA Y/N N
Originating Board BRIGHT
Year Built 1981
Annual Tax Amount $15,392
Tax Year 2020
Lot Size 1.040 Acres
Acres 1.04
Lot Dimensions 0.00 x 0.00
Property Description
There's a timeless appeal to this classic neighborhood home that is enhanced by a stellar location that offers far-reaching vistas of a preserved farm from the deck, the kitchen, and the front-to-back living room. You'd never know Montgomery's convenient shopping and highly regarded schools were just a few turns away from this setting. Wood floors, French doors, updated systems, and a finished basement make it a real find. Just move in and start to enjoy it! The kitchen has lots of storage and spacious worktops in granite. A slider to the deck connects the breakfast nook with the outdoors. Another slider and a bay window pull the sunshine into the family room and there's a handy powder room around the corner. In addition to the full bathroom in the basement making it guest-ready, there are spaces for exercise and entertaining. Occupying the top floor are four roomy bedrooms, a hall walk-in closet, updated hall bathroom with granite countertop and tub/shower with glass wall, and the main suite's updated private bathroom. A detached single-bay garage supplements the attached two-car garage.
Location
State NJ
County Somerset
Area Montgomery Twp (21813)
Zoning RESIDENTIAL
Rooms
Other Rooms Living Room, Dining Room, Primary Bedroom, Bedroom 2, Bedroom 3, Bedroom 4, Kitchen, Family Room, Foyer, Laundry, Recreation Room, Storage Room
Basement Full, Fully Finished, Shelving
Interior
Interior Features Ceiling Fan(s), Chair Railings, Crown Moldings, Dining Area, Family Room Off Kitchen, Floor Plan - Traditional, Formal/Separate Dining Room, Kitchen - Eat-In, Kitchen - Table Space, Pantry, Stall Shower, Tub Shower, Upgraded Countertops, Walk-in Closet(s), Wood Floors
Hot Water Natural Gas
Heating Forced Air
Cooling Central A/C
Flooring Carpet, Engineered Wood, Hardwood, Ceramic Tile
Fireplaces Number 1
Fireplaces Type Brick, Wood
Equipment Built-In Microwave, Cooktop, Dishwasher, Dryer, Oven - Single, Oven - Wall, Refrigerator, Washer
Fireplace Y
Window Features Wood Frame
Appliance Built-In Microwave, Cooktop, Dishwasher, Dryer, Oven - Single, Oven - Wall, Refrigerator, Washer
Heat Source Natural Gas
Laundry Main Floor
Exterior
Parking Features Garage Door Opener, Garage - Side Entry
Garage Spaces 6.0
Water Access N
View Garden/Lawn, Scenic Vista
Roof Type Asbestos Shingle
Accessibility None
Attached Garage 2
Total Parking Spaces 6
Garage Y
Building
Story 2
Foundation Block
Sewer Septic = # of BR
Water Public
Architectural Style Colonial
Level or Stories 2
Additional Building Above Grade, Below Grade
New Construction N
Schools
High Schools Montgomery H.S.
School District Montgomery Township Public Schools
Others
Senior Community No
Tax ID 13-21007-00001
Ownership Fee Simple
SqFt Source Assessor
Security Features Exterior Cameras,Surveillance Sys
Special Listing Condition Standard
Read Less Info
Want to know what your home might be worth? Contact us for a FREE valuation!

Our team is ready to help you sell your home for the highest possible price ASAP

Bought with Danielle C Mahnken • Callaway Henderson Sotheby's Int'l-Princeton
GET MORE INFORMATION
REALTOR® | License ID: 1111154







