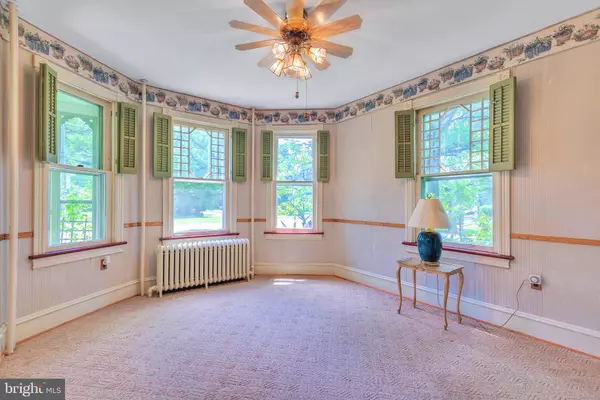$336,500
$333,000
1.1%For more information regarding the value of a property, please contact us for a free consultation.
4 Beds
2 Baths
2,385 SqFt
SOLD DATE : 07/29/2022
Key Details
Sold Price $336,500
Property Type Single Family Home
Sub Type Detached
Listing Status Sold
Purchase Type For Sale
Square Footage 2,385 sqft
Price per Sqft $141
Subdivision Grenloch Terrace
MLS Listing ID NJGL2017062
Sold Date 07/29/22
Style Victorian
Bedrooms 4
Full Baths 1
Half Baths 1
HOA Y/N N
Abv Grd Liv Area 2,385
Originating Board BRIGHT
Year Built 1896
Annual Tax Amount $7,720
Tax Year 2021
Lot Size 1.340 Acres
Acres 1.34
Lot Dimensions 0.00 x 0.00
Property Description
Grenloch Terrace is said to be the oldest neighborhood in Washington Township. This home, built in the late 19th Century is one of the last of the Bateman family homes. The victorian style home sits on nearly one and a half acres on Central Ave. Just up the hill from Grenloch Lake. This most recent family raised six children and is now ready to make this unique property available to the next owner. This large home features 9' ceilings on the main floor, two staircases to the upstairs bedrooms, a full basement, and finished attic that was previously used as a bedroom. There are hardwood floors throughout the house, as well as original woodwork. Bay windows are featured in the dining, family and living rooms. The yard outside is relatively flat and open leaving room for plenty of recreation, or even installing a pool. The old carriage house sits it the back that can be used as a garage, or workshop. The carriage house also has a loft upstairs. This house has great bones, and with a little tender loving care could be returned to quite an elegant home. 2 blocks from the local park and the lake. You're not buying just a house, this is piece of New Jersey History!
Location
State NJ
County Gloucester
Area Washington Twp (20818)
Zoning C
Rooms
Other Rooms Living Room, Dining Room, Primary Bedroom, Bedroom 2, Bedroom 3, Bedroom 4, Kitchen, Family Room, Basement, Foyer, Mud Room, Bathroom 1, Attic
Basement Combination, Daylight, Partial, Dirt Floor, Outside Entrance, Poured Concrete, Walkout Stairs, Workshop
Interior
Interior Features Additional Stairway, Attic, Built-Ins, Carpet, Ceiling Fan(s), Chair Railings, Formal/Separate Dining Room, Floor Plan - Traditional, Kitchen - Country, Pantry, Tub Shower, Wainscotting, Wood Floors, Other
Hot Water Natural Gas
Heating Radiator
Cooling None
Flooring Hardwood, Laminated, Partially Carpeted
Fireplaces Number 1
Fireplaces Type Other, Mantel(s), Non-Functioning
Equipment Dryer - Electric, Dryer - Front Loading, Oven/Range - Gas, Refrigerator, Washer, Washer/Dryer Stacked, Water Heater
Fireplace Y
Window Features Bay/Bow,Wood Frame
Appliance Dryer - Electric, Dryer - Front Loading, Oven/Range - Gas, Refrigerator, Washer, Washer/Dryer Stacked, Water Heater
Heat Source Natural Gas
Laundry Has Laundry, Upper Floor
Exterior
Water Access N
Roof Type Shingle
Accessibility None
Garage N
Building
Story 2.5
Foundation Other
Sewer Public Sewer
Water Public
Architectural Style Victorian
Level or Stories 2.5
Additional Building Above Grade, Below Grade
Structure Type Plaster Walls,Dry Wall
New Construction N
Schools
School District Washington Township Public Schools
Others
Pets Allowed Y
Senior Community No
Tax ID 18-00203-00014
Ownership Fee Simple
SqFt Source Assessor
Acceptable Financing Cash, Conventional
Horse Property N
Listing Terms Cash, Conventional
Financing Cash,Conventional
Special Listing Condition Standard
Pets Allowed No Pet Restrictions
Read Less Info
Want to know what your home might be worth? Contact us for a FREE valuation!

Our team is ready to help you sell your home for the highest possible price ASAP

Bought with Michael A O'Donnell • BHHS Fox & Roach-Moorestown
GET MORE INFORMATION
REALTOR® | License ID: 1111154







