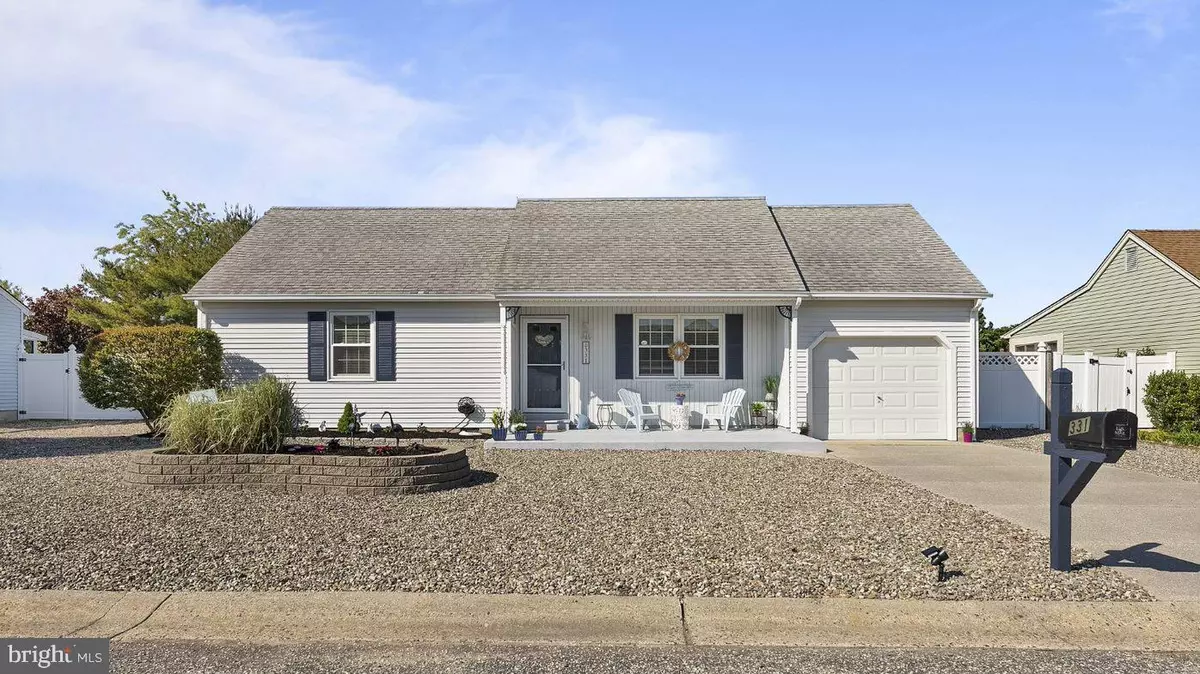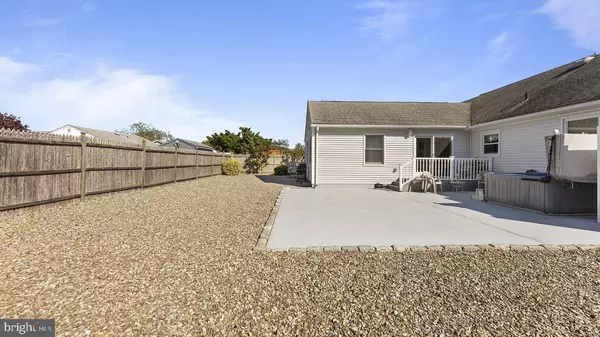$550,000
$523,000
5.2%For more information regarding the value of a property, please contact us for a free consultation.
4 Beds
2 Baths
1,482 SqFt
SOLD DATE : 07/05/2022
Key Details
Sold Price $550,000
Property Type Single Family Home
Sub Type Detached
Listing Status Sold
Purchase Type For Sale
Square Footage 1,482 sqft
Price per Sqft $371
Subdivision Cape May Beach
MLS Listing ID NJCM2001042
Sold Date 07/05/22
Style Ranch/Rambler
Bedrooms 4
Full Baths 2
HOA Y/N N
Abv Grd Liv Area 1,482
Originating Board BRIGHT
Year Built 1985
Annual Tax Amount $4,127
Tax Year 2021
Lot Size 7,500 Sqft
Acres 0.17
Lot Dimensions 75.00 x 100.00
Property Description
JUST IN TIME FOR SUMMER! Welcome to 331 Tahoe Drive located in the highly desired and friendly neighborhood of Cape May Beach. This home is in magnificent condition and only 9 homes from the Bay beach and stunning sunsets! This 4 bedroom 2 full bath home is in mint condition with a large front patio for relaxing and beautiful landscaping. This spacious home offers an eat-in kitchen with center-island and tile flooring, open floor plan into the Living / Family room with wall to wall carpeting and laminate floor Dining area. The home offers 4 large Bedrooms all on the first floor with plenty of storage.
This beauty offers a spacious and private back yard with a large concrete patio and plenty of room for outdoor dining and entertaining. The rear yard also features a hot tub and outdoor shower and plenty of room for a pool. This home has a one car attached garage, 2 HVAC units and 2 zones, all newer replacement windows, public water and sewer.
This home is in a great location and a short bike ride to the Cape May Ferry and local favorite restaurant and dining and entertainment spots. It is about a 10 minute ride to downtown Cape May and a convenient drive to Wildwood, Stone Harbor, Avalon and all the shore resort towns. This home comes furnished and sellers will settle in a short time frame so pack your clothes and move in to your new beach house just in time for summer! Make an appointment to see this GEM!!! Photos and drone will be available by Friday 5/20/22
Location
State NJ
County Cape May
Area Lower Twp (20505)
Zoning R-3
Rooms
Main Level Bedrooms 4
Interior
Interior Features Attic, Attic/House Fan, Breakfast Area, Ceiling Fan(s), Carpet, Dining Area, Entry Level Bedroom, Family Room Off Kitchen, Floor Plan - Open, Kitchen - Island, Pantry, Primary Bath(s), Recessed Lighting, Wood Floors
Hot Water Electric
Heating Central
Cooling Ceiling Fan(s), Central A/C
Equipment Built-In Microwave, Built-In Range, Cooktop, Dishwasher, Disposal, Dryer - Electric, Extra Refrigerator/Freezer, Microwave, Oven/Range - Electric, Refrigerator, Washer, Water Heater
Furnishings Yes
Window Features Bay/Bow,Energy Efficient,Insulated,Replacement
Appliance Built-In Microwave, Built-In Range, Cooktop, Dishwasher, Disposal, Dryer - Electric, Extra Refrigerator/Freezer, Microwave, Oven/Range - Electric, Refrigerator, Washer, Water Heater
Heat Source Propane - Owned
Exterior
Garage Additional Storage Area, Garage - Front Entry, Inside Access
Garage Spaces 1.0
Waterfront N
Water Access Y
Roof Type Asphalt
Accessibility 2+ Access Exits, 36\"+ wide Halls, 32\"+ wide Doors, No Stairs
Attached Garage 1
Total Parking Spaces 1
Garage Y
Building
Story 1
Foundation Crawl Space, Block
Sewer Public Sewer
Water Public
Architectural Style Ranch/Rambler
Level or Stories 1
Additional Building Above Grade, Below Grade
New Construction N
Schools
School District Lower Township Public Schools
Others
Pets Allowed Y
Senior Community No
Tax ID 05-00494 01-00027 10
Ownership Fee Simple
SqFt Source Assessor
Acceptable Financing Cash, Conventional
Listing Terms Cash, Conventional
Financing Cash,Conventional
Special Listing Condition Standard
Pets Description No Pet Restrictions
Read Less Info
Want to know what your home might be worth? Contact us for a FREE valuation!

Our team is ready to help you sell your home for the highest possible price ASAP

Bought with Charles L Bergen • Better Homes and Gardens Real Estate Maturo
GET MORE INFORMATION

REALTOR® | License ID: 1111154







