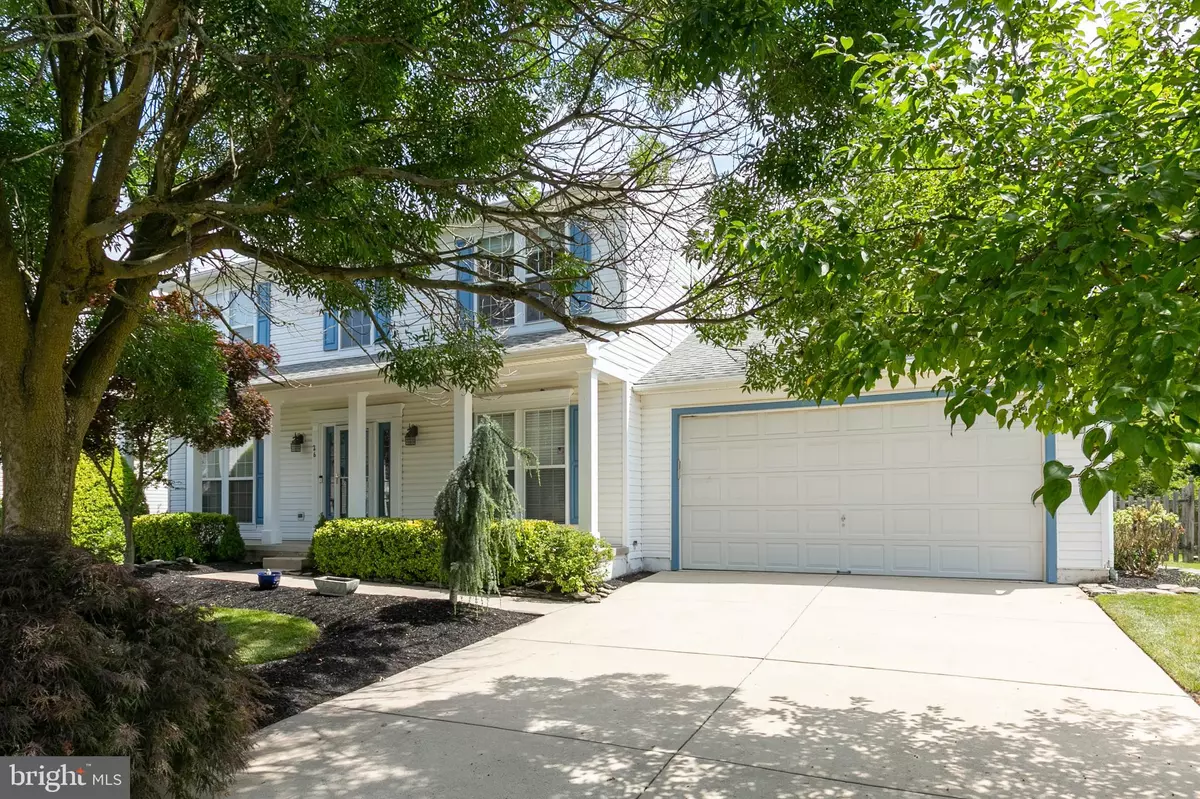$460,000
$435,000
5.7%For more information regarding the value of a property, please contact us for a free consultation.
4 Beds
3 Baths
2,156 SqFt
SOLD DATE : 09/29/2022
Key Details
Sold Price $460,000
Property Type Single Family Home
Sub Type Detached
Listing Status Sold
Purchase Type For Sale
Square Footage 2,156 sqft
Price per Sqft $213
Subdivision Steeplechase
MLS Listing ID NJBL2028820
Sold Date 09/29/22
Style Colonial
Bedrooms 4
Full Baths 2
Half Baths 1
HOA Y/N N
Abv Grd Liv Area 2,156
Originating Board BRIGHT
Year Built 1999
Annual Tax Amount $9,257
Tax Year 2021
Lot Size 8,320 Sqft
Acres 0.19
Lot Dimensions 80.00 x 104.00
Property Description
**MULTIPLE OFFERS RECEIVED. Sellers request highest and best be submitted by Tuesday, July 19th at 5 pm**Spacious living in sought after Steeplechase. This Savoy model features an open concept kitchen, den and morning room (eat in kitchen area) and as an added bonus has a finished basement with brand new carpet. The whole first and second floors have been professionally painted with neutral tones, the carpets have been professionally steam cleaned, the landscaping and back patio have been refreshed. But that’s not all. The siding has been powerwashed and all windows professionally cleaned. The Sellers have taken the time to bring this home to the market in move in condition. Your main floor consists of a formal living room/office, formal dining space, powder room, kitchen featuring new black stainless steel stove, microwave and refrigerator complete with island and pantry. The den has a wood burning fireplace and the sun filled morning room off the back of the kitchen will not disappoint. The second floor features 3 generously sized secondary bedrooms with family bath and a roomy primary bedroom with ensuite. Close proximity to all major highways make commuting a breeze.
Location
State NJ
County Burlington
Area Burlington Twp (20306)
Zoning R-12
Rooms
Other Rooms Living Room, Dining Room, Primary Bedroom, Bedroom 2, Bedroom 3, Kitchen, Family Room, Breakfast Room, Bedroom 1, Laundry, Bathroom 2, Bonus Room, Primary Bathroom, Half Bath
Basement Full, Partially Finished
Interior
Interior Features Primary Bath(s), Kitchen - Island, Butlers Pantry, Ceiling Fan(s), Dining Area
Hot Water Natural Gas
Heating Forced Air
Cooling Central A/C
Flooring Wood, Fully Carpeted
Fireplaces Number 1
Equipment Cooktop, Oven - Self Cleaning, Dishwasher
Fireplace Y
Window Features Bay/Bow
Appliance Cooktop, Oven - Self Cleaning, Dishwasher
Heat Source Natural Gas
Laundry Basement
Exterior
Exterior Feature Deck(s), Porch(es)
Parking Features Inside Access, Garage Door Opener
Garage Spaces 2.0
Fence Other
Water Access N
Roof Type Pitched,Shingle
Accessibility None
Porch Deck(s), Porch(es)
Attached Garage 2
Total Parking Spaces 2
Garage Y
Building
Lot Description Level, Front Yard, Rear Yard, SideYard(s)
Story 2
Foundation Block
Sewer Public Sewer
Water Public
Architectural Style Colonial
Level or Stories 2
Additional Building Above Grade, Below Grade
Structure Type Cathedral Ceilings,9'+ Ceilings
New Construction N
Schools
High Schools Burlington Township H.S.
School District Burlington Township
Others
Senior Community No
Tax ID 06-00147 06-00030
Ownership Fee Simple
SqFt Source Estimated
Special Listing Condition Standard
Read Less Info
Want to know what your home might be worth? Contact us for a FREE valuation!

Our team is ready to help you sell your home for the highest possible price ASAP

Bought with Robert Montalbano • Keller Williams Realty - Moorestown
GET MORE INFORMATION

REALTOR® | License ID: 1111154







